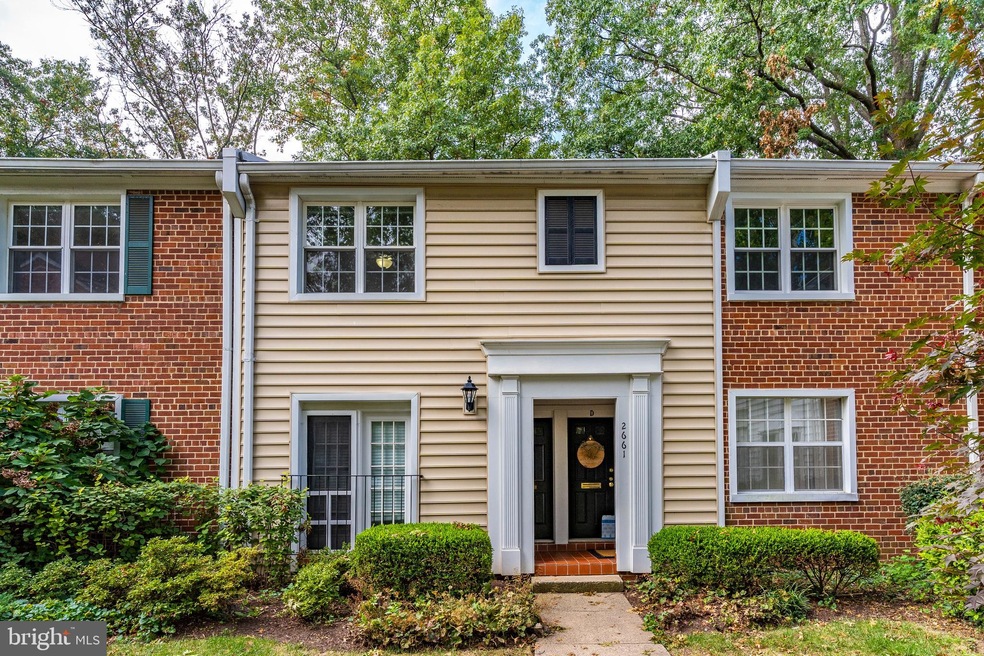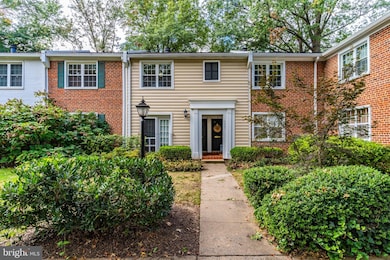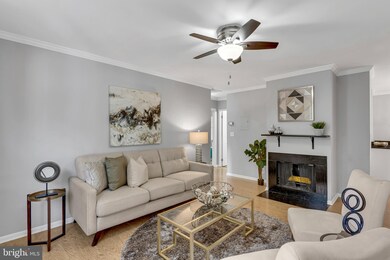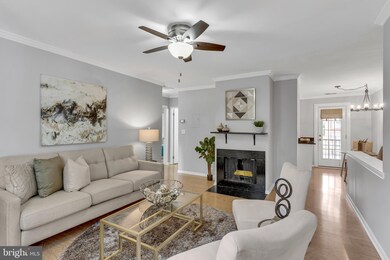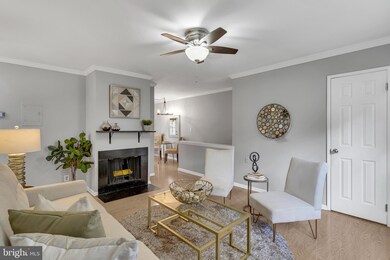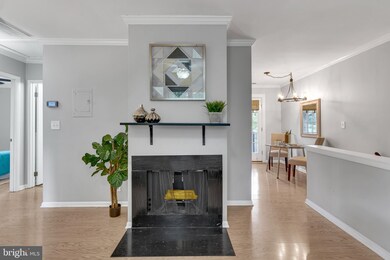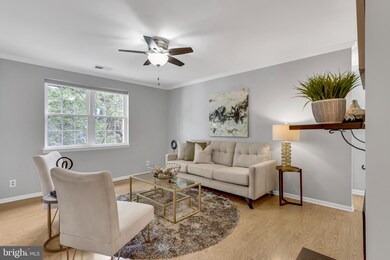
2661 S Walter Reed Dr Unit B Arlington, VA 22206
Fairlington NeighborhoodHighlights
- Eat-In Gourmet Kitchen
- Traditional Floor Plan
- Wood Flooring
- Gunston Middle School Rated A-
- Traditional Architecture
- 2-minute walk to Lucky Run Park
About This Home
As of December 2021Welcome to 2661 South Walter Reed Drive which is located in Shirlington and is one of the largest condo communities in the Arlington area. This beautiful 2BR/1BA is the perfect living space with a cozy living room fireplace to warm up the chilly days and hardwood floors throughout, granite countertops, and track lighting for a modern and welcoming aesthetic. The low condo fee includes water, sewer, and trash.
The Arlington condo community is pet-friendly and boasts a number of amenities to fit your busy lifestyle. Relax at the community pool. Enjoy a vigorous game with a friend at the tennis Courts. Shirlington is centrally located for an easy commute into DC or throughout Northern Virginia and Maryland. The community is less than half a mile from I395. There are a number of ART and Metrobus routes and an express bus to the Pentagon.
Convenient dining, entertainment, fitness, and shopping opportunities at Dogma Boutique & Bakery, One Two Kangaroo Toys, Diana Nails, Thrive Pilates & Yoga, AMC Loews Theatres, Harris Teeter Grocery, Hula Girl Bar, Carlyle Grand Café, Yogi Castle. Cheesetique Cheese & Wine bar, and The New District Brewing Company. This one won’t last long! Make your showing appointment on-line today!
Last Agent to Sell the Property
Keller Williams Capital Properties Listed on: 10/08/2021

Townhouse Details
Home Type
- Townhome
Est. Annual Taxes
- $3,633
Year Built
- Built in 1950
HOA Fees
- $321 Monthly HOA Fees
Home Design
- Traditional Architecture
- Shingle Roof
- Vinyl Siding
- Concrete Perimeter Foundation
Interior Spaces
- 800 Sq Ft Home
- Property has 1 Level
- Traditional Floor Plan
- Crown Molding
- Ceiling Fan
- Fireplace With Glass Doors
- Electric Fireplace
- Living Room
- Combination Kitchen and Dining Room
Kitchen
- Eat-In Gourmet Kitchen
- Breakfast Area or Nook
- Electric Oven or Range
- Built-In Microwave
- Dishwasher
- Kitchen Island
- Upgraded Countertops
- Disposal
Flooring
- Wood
- Ceramic Tile
Bedrooms and Bathrooms
- 2 Main Level Bedrooms
- Walk-In Closet
- 1 Full Bathroom
- Bathtub with Shower
Laundry
- Laundry on main level
- Front Loading Dryer
- Front Loading Washer
Parking
- 2 Open Parking Spaces
- 2 Parking Spaces
- Parking Lot
- Unassigned Parking
Outdoor Features
- Balcony
Utilities
- Forced Air Heating and Cooling System
- Electric Water Heater
Listing and Financial Details
- Assessor Parcel Number 29-005-682
Community Details
Overview
- Association fees include all ground fee, common area maintenance, insurance, management, reserve funds, sewer, trash
- The Arlington Condo
- The Arlington Community
- The Arlington Subdivision
- Property Manager
Recreation
- Tennis Courts
- Community Pool
Pet Policy
- Limit on the number of pets
Ownership History
Purchase Details
Home Financials for this Owner
Home Financials are based on the most recent Mortgage that was taken out on this home.Purchase Details
Home Financials for this Owner
Home Financials are based on the most recent Mortgage that was taken out on this home.Purchase Details
Home Financials for this Owner
Home Financials are based on the most recent Mortgage that was taken out on this home.Purchase Details
Home Financials for this Owner
Home Financials are based on the most recent Mortgage that was taken out on this home.Purchase Details
Similar Homes in the area
Home Values in the Area
Average Home Value in this Area
Purchase History
| Date | Type | Sale Price | Title Company |
|---|---|---|---|
| Deed | $360,000 | Stewart Title | |
| Deed | $360,000 | Stewart Title | |
| Deed | $320,000 | Commonwealth Land Title | |
| Warranty Deed | $285,500 | -- | |
| Warranty Deed | $337,400 | -- |
Mortgage History
| Date | Status | Loan Amount | Loan Type |
|---|---|---|---|
| Open | $270,000 | New Conventional | |
| Closed | $270,000 | New Conventional | |
| Previous Owner | $304,000 | New Conventional | |
| Previous Owner | $201,900 | New Conventional | |
| Previous Owner | $228,400 | New Conventional |
Property History
| Date | Event | Price | Change | Sq Ft Price |
|---|---|---|---|---|
| 07/22/2024 07/22/24 | Rented | $2,400 | 0.0% | -- |
| 07/19/2024 07/19/24 | Under Contract | -- | -- | -- |
| 07/08/2024 07/08/24 | Price Changed | $2,400 | -4.0% | $3 / Sq Ft |
| 06/26/2024 06/26/24 | Price Changed | $2,500 | 0.0% | $3 / Sq Ft |
| 06/26/2024 06/26/24 | For Rent | $2,500 | +4.2% | -- |
| 06/24/2024 06/24/24 | Under Contract | -- | -- | -- |
| 06/17/2024 06/17/24 | Price Changed | $2,400 | -4.0% | $3 / Sq Ft |
| 05/22/2024 05/22/24 | For Rent | $2,500 | 0.0% | -- |
| 12/27/2021 12/27/21 | Sold | $360,000 | +0.1% | $450 / Sq Ft |
| 11/30/2021 11/30/21 | Pending | -- | -- | -- |
| 11/28/2021 11/28/21 | Price Changed | $359,661 | -1.4% | $450 / Sq Ft |
| 11/10/2021 11/10/21 | Price Changed | $364,661 | -1.4% | $456 / Sq Ft |
| 10/08/2021 10/08/21 | Price Changed | $369,661 | -1.4% | $462 / Sq Ft |
| 10/08/2021 10/08/21 | For Sale | $375,000 | +17.2% | $469 / Sq Ft |
| 12/03/2018 12/03/18 | Sold | $320,000 | -2.1% | $400 / Sq Ft |
| 10/08/2018 10/08/18 | Pending | -- | -- | -- |
| 09/14/2018 09/14/18 | For Sale | $326,900 | -- | $409 / Sq Ft |
Tax History Compared to Growth
Tax History
| Year | Tax Paid | Tax Assessment Tax Assessment Total Assessment is a certain percentage of the fair market value that is determined by local assessors to be the total taxable value of land and additions on the property. | Land | Improvement |
|---|---|---|---|---|
| 2024 | $3,888 | $376,400 | $61,600 | $314,800 |
| 2023 | $3,694 | $358,600 | $61,600 | $297,000 |
| 2022 | $3,694 | $358,600 | $61,600 | $297,000 |
| 2021 | $3,634 | $352,800 | $61,600 | $291,200 |
| 2020 | $3,398 | $331,200 | $41,600 | $289,600 |
| 2019 | $3,128 | $304,900 | $41,600 | $263,300 |
| 2018 | $2,942 | $292,400 | $41,600 | $250,800 |
| 2017 | $2,799 | $278,200 | $41,600 | $236,600 |
| 2016 | $2,781 | $280,600 | $41,600 | $239,000 |
| 2015 | $2,844 | $285,500 | $41,600 | $243,900 |
| 2014 | $2,796 | $280,700 | $41,600 | $239,100 |
Agents Affiliated with this Home
-
Yancy Hernandez
Y
Seller's Agent in 2024
Yancy Hernandez
Metas Realty Group, LLC
(571) 331-1746
1 in this area
9 Total Sales
-
datacorrect BrightMLS
d
Buyer's Agent in 2024
datacorrect BrightMLS
Non Subscribing Office
-
Keith James

Seller's Agent in 2021
Keith James
Keller Williams Capital Properties
(202) 808-1381
1 in this area
476 Total Sales
-
Harrison Beacher

Seller Co-Listing Agent in 2021
Harrison Beacher
Keller Williams Capital Properties
(202) 843-8000
2 in this area
326 Total Sales
-
Marga Pirozzoli

Seller's Agent in 2018
Marga Pirozzoli
Compass
(703) 585-4844
1 in this area
97 Total Sales
-

Buyer's Agent in 2018
David Thorpe
Samson Properties
(703) 378-8810
Map
Source: Bright MLS
MLS Number: VAAR2000193
APN: 29-005-682
- 4520 King St Unit 609
- 2605 S Walter Reed Dr Unit A
- 4854 28th St S Unit A
- 3330 S 28th St Unit 203
- 3330 S 28th St Unit 402
- 2432 S Culpeper St
- 2862 S Buchanan St Unit B2
- 3210 S 28th St Unit 202
- 3210 S 28th St Unit 401
- 4829 27th Rd S
- 4911 29th Rd S
- 3101 N Hampton Dr Unit 504
- 3101 N Hampton Dr Unit 912
- 3101 N Hampton Dr Unit 814
- 4811 29th St S Unit B2
- 2743 S Buchanan St
- 4904 29th Rd S Unit A2
- 4906 29th Rd S Unit B1
- 2949 S Columbus St Unit A1
- 2858 S Abingdon St
