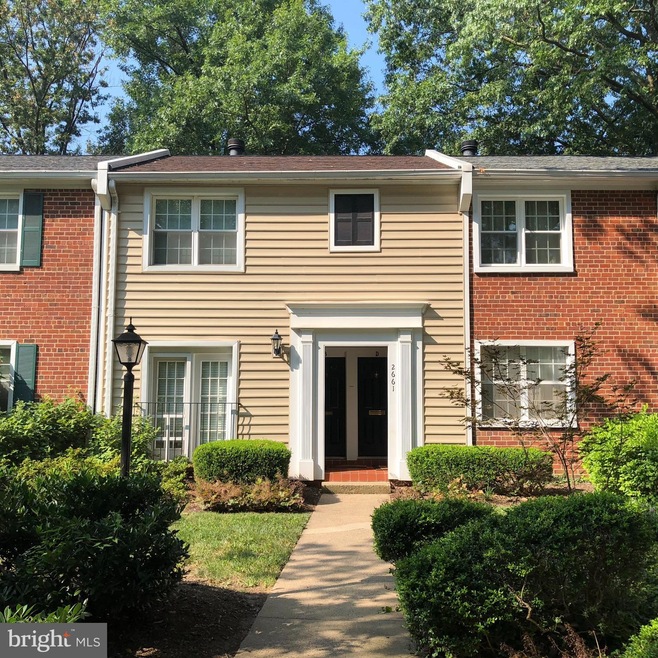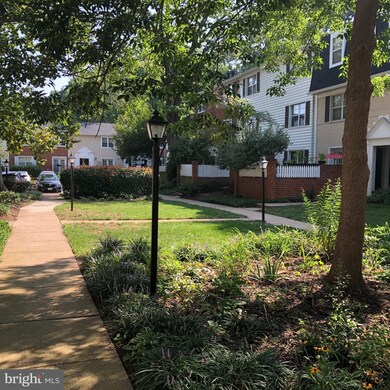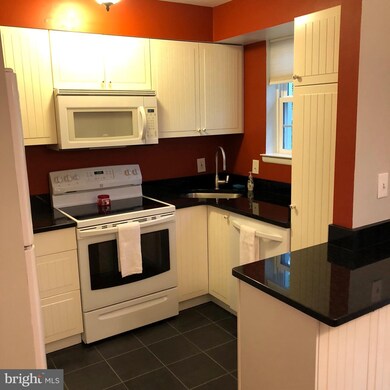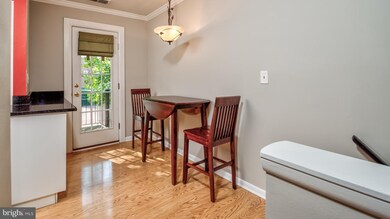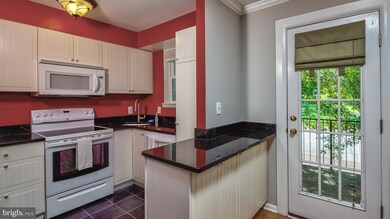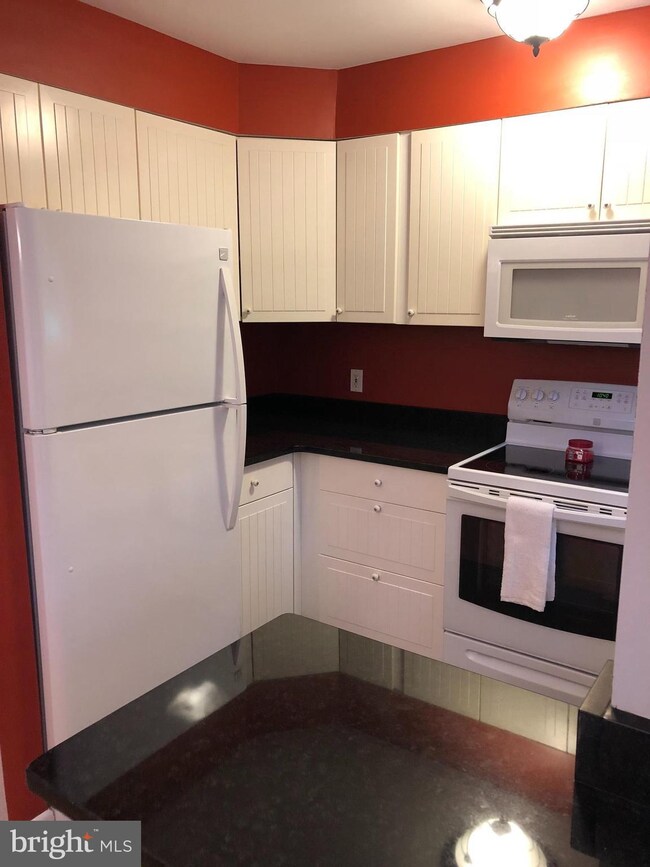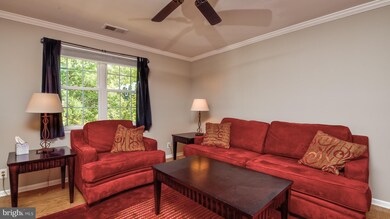
2661 S Walter Reed Dr Unit B Arlington, VA 22206
Fairlington NeighborhoodHighlights
- Private Pool
- Open Floorplan
- 1 Fireplace
- Gunston Middle School Rated A-
- Traditional Architecture
- 2-minute walk to Lucky Run Park
About This Home
As of December 2021Beautifully renovated two bedroom, one bath upper level condo in the Arlington. Two parking stickers. One primary and one secondary. Newer appliances, fresh paint, balcony overlooking tennis courts and common area. Super location close to Shirlington, DC, restaurants, transportation. Reasonable condo fee. Schedule on showing time.
Last Buyer's Agent
David Thorpe
Samson Properties

Townhouse Details
Home Type
- Townhome
Est. Annual Taxes
- $2,942
Year Built
- Built in 1950
Home Design
- Traditional Architecture
- Vinyl Siding
Interior Spaces
- 800 Sq Ft Home
- Property has 2 Levels
- Open Floorplan
- 1 Fireplace
- Screen For Fireplace
- Window Treatments
- Living Room
- Combination Kitchen and Dining Room
Kitchen
- Stove
- Microwave
- Dishwasher
- Upgraded Countertops
- Disposal
Bedrooms and Bathrooms
- 2 Bedrooms
- En-Suite Primary Bedroom
- 1 Full Bathroom
Laundry
- Front Loading Dryer
- Front Loading Washer
Schools
- Gunston Middle School
- Wakefield High School
Utilities
- Central Air
- Heat Pump System
- Electric Water Heater
Additional Features
- Private Pool
- Property is in very good condition
Listing and Financial Details
- Assessor Parcel Number 29-005-682
Community Details
Overview
- No Home Owners Association
- Association fees include lawn maintenance, management, insurance, reserve funds, snow removal, sewer, water
- The Arlington Community
- The Arlington Subdivision
- The community has rules related to covenants, parking rules
Amenities
- Common Area
Recreation
- Tennis Courts
- Community Pool
Pet Policy
- Pets Allowed
Ownership History
Purchase Details
Home Financials for this Owner
Home Financials are based on the most recent Mortgage that was taken out on this home.Purchase Details
Home Financials for this Owner
Home Financials are based on the most recent Mortgage that was taken out on this home.Purchase Details
Home Financials for this Owner
Home Financials are based on the most recent Mortgage that was taken out on this home.Purchase Details
Home Financials for this Owner
Home Financials are based on the most recent Mortgage that was taken out on this home.Purchase Details
Similar Homes in the area
Home Values in the Area
Average Home Value in this Area
Purchase History
| Date | Type | Sale Price | Title Company |
|---|---|---|---|
| Deed | $360,000 | Stewart Title | |
| Deed | $360,000 | Stewart Title | |
| Deed | $320,000 | Commonwealth Land Title | |
| Warranty Deed | $285,500 | -- | |
| Warranty Deed | $337,400 | -- |
Mortgage History
| Date | Status | Loan Amount | Loan Type |
|---|---|---|---|
| Open | $270,000 | New Conventional | |
| Closed | $270,000 | New Conventional | |
| Previous Owner | $304,000 | New Conventional | |
| Previous Owner | $201,900 | New Conventional | |
| Previous Owner | $228,400 | New Conventional |
Property History
| Date | Event | Price | Change | Sq Ft Price |
|---|---|---|---|---|
| 07/22/2024 07/22/24 | Rented | $2,400 | 0.0% | -- |
| 07/19/2024 07/19/24 | Under Contract | -- | -- | -- |
| 07/08/2024 07/08/24 | Price Changed | $2,400 | -4.0% | $3 / Sq Ft |
| 06/26/2024 06/26/24 | Price Changed | $2,500 | 0.0% | $3 / Sq Ft |
| 06/26/2024 06/26/24 | For Rent | $2,500 | +4.2% | -- |
| 06/24/2024 06/24/24 | Under Contract | -- | -- | -- |
| 06/17/2024 06/17/24 | Price Changed | $2,400 | -4.0% | $3 / Sq Ft |
| 05/22/2024 05/22/24 | For Rent | $2,500 | 0.0% | -- |
| 12/27/2021 12/27/21 | Sold | $360,000 | +0.1% | $450 / Sq Ft |
| 11/30/2021 11/30/21 | Pending | -- | -- | -- |
| 11/28/2021 11/28/21 | Price Changed | $359,661 | -1.4% | $450 / Sq Ft |
| 11/10/2021 11/10/21 | Price Changed | $364,661 | -1.4% | $456 / Sq Ft |
| 10/08/2021 10/08/21 | Price Changed | $369,661 | -1.4% | $462 / Sq Ft |
| 10/08/2021 10/08/21 | For Sale | $375,000 | +17.2% | $469 / Sq Ft |
| 12/03/2018 12/03/18 | Sold | $320,000 | -2.1% | $400 / Sq Ft |
| 10/08/2018 10/08/18 | Pending | -- | -- | -- |
| 09/14/2018 09/14/18 | For Sale | $326,900 | -- | $409 / Sq Ft |
Tax History Compared to Growth
Tax History
| Year | Tax Paid | Tax Assessment Tax Assessment Total Assessment is a certain percentage of the fair market value that is determined by local assessors to be the total taxable value of land and additions on the property. | Land | Improvement |
|---|---|---|---|---|
| 2024 | $3,888 | $376,400 | $61,600 | $314,800 |
| 2023 | $3,694 | $358,600 | $61,600 | $297,000 |
| 2022 | $3,694 | $358,600 | $61,600 | $297,000 |
| 2021 | $3,634 | $352,800 | $61,600 | $291,200 |
| 2020 | $3,398 | $331,200 | $41,600 | $289,600 |
| 2019 | $3,128 | $304,900 | $41,600 | $263,300 |
| 2018 | $2,942 | $292,400 | $41,600 | $250,800 |
| 2017 | $2,799 | $278,200 | $41,600 | $236,600 |
| 2016 | $2,781 | $280,600 | $41,600 | $239,000 |
| 2015 | $2,844 | $285,500 | $41,600 | $243,900 |
| 2014 | $2,796 | $280,700 | $41,600 | $239,100 |
Agents Affiliated with this Home
-
Yancy Hernandez
Y
Seller's Agent in 2024
Yancy Hernandez
Metas Realty Group, LLC
(571) 331-1746
1 in this area
9 Total Sales
-
datacorrect BrightMLS
d
Buyer's Agent in 2024
datacorrect BrightMLS
Non Subscribing Office
-
Keith James

Seller's Agent in 2021
Keith James
Keller Williams Capital Properties
(202) 808-1381
1 in this area
476 Total Sales
-
Harrison Beacher

Seller Co-Listing Agent in 2021
Harrison Beacher
Keller Williams Capital Properties
(202) 843-8000
2 in this area
326 Total Sales
-
Marga Pirozzoli

Seller's Agent in 2018
Marga Pirozzoli
Compass
(703) 585-4844
1 in this area
97 Total Sales
-

Buyer's Agent in 2018
David Thorpe
Samson Properties
(703) 378-8810
Map
Source: Bright MLS
MLS Number: 1003289656
APN: 29-005-682
- 4520 King St Unit 609
- 4854 28th St S Unit A
- 2605 S Walter Reed Dr Unit A
- 3330 S 28th St Unit 203
- 3330 S 28th St Unit 402
- 3210 S 28th St Unit 202
- 3210 S 28th St Unit 401
- 2862 S Buchanan St Unit B2
- 4911 29th Rd S
- 2432 S Culpeper St
- 4829 27th Rd S
- 3101 N Hampton Dr Unit 504
- 3101 N Hampton Dr Unit 912
- 3101 N Hampton Dr Unit 814
- 4811 29th St S Unit B2
- 2743 S Buchanan St
- 4904 29th Rd S Unit A2
- 2949 S Columbus St Unit A1
- 2858 S Abingdon St
- 4551 Strutfield Ln Unit 4132
