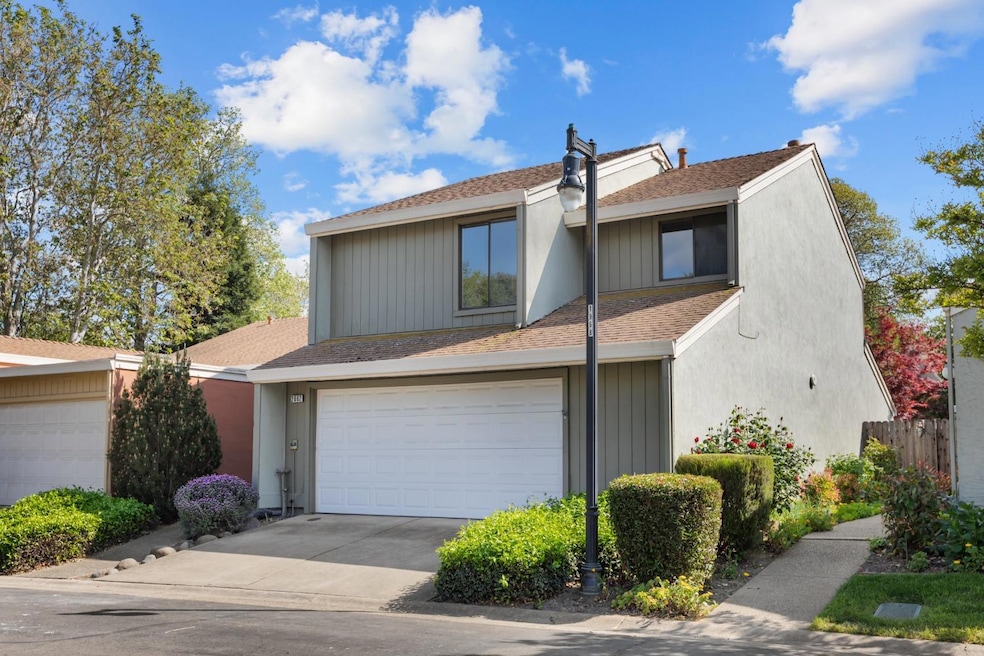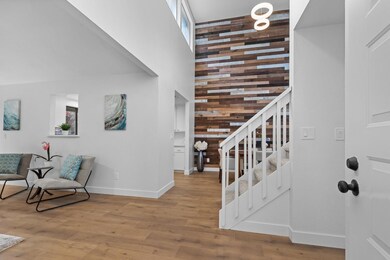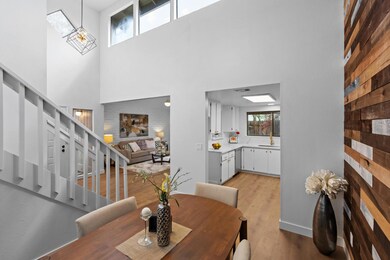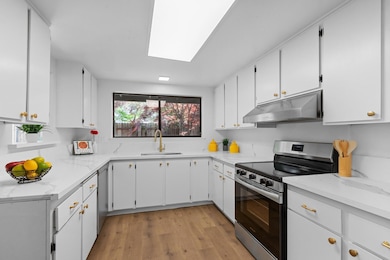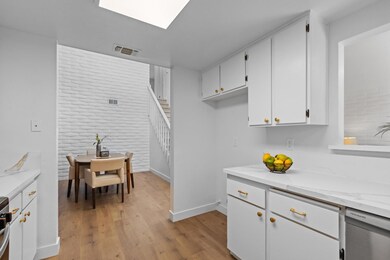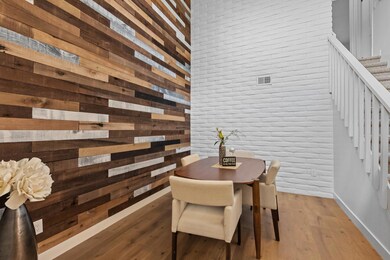Update- Welcome to 2662 Mandeville Way, a fully updated and rare detached home in the highly desirable Delta Gardens neighborhood of West Sacramento. Unlike most units in this community that are attached side-by-side ,this one stands alone offering extra privacy and a more residential feel. Step inside to soaring ceilings and a dramatic full wood-paneled accent wall that adds warmth and character. The home features a newer HVAC system and water heater for peace of mind, along with freshly painted cabinets, stunning new Cambria quartz countertops, sleek brass hardware, and brand-new appliances, plumbing, and sink. Both bathrooms have been beautifully remodeled. The upstairs bath boasts elegant 12x24 tile in the shower, a new tub, updated vanity, modern toilet, and more. Throughout the home, you'll find fresh paint, new baseboards, new doors, and a long list of tasteful upgrades that make this home move-in ready. The HOA takes care of the exterior, roof, maintenance of common areas, and even structural insuranceall for an affordable monthly fee, so you can enjoy a low-maintenance lifestyle without the stress. Located just minutes from the Nugget Target, and the current home of the West Sacramento A's MLB stadium, this home is also a quick ride over the bridge to Downtown

