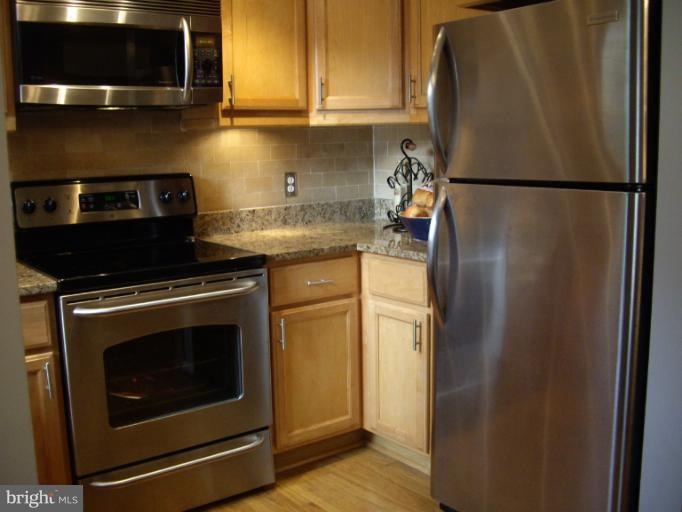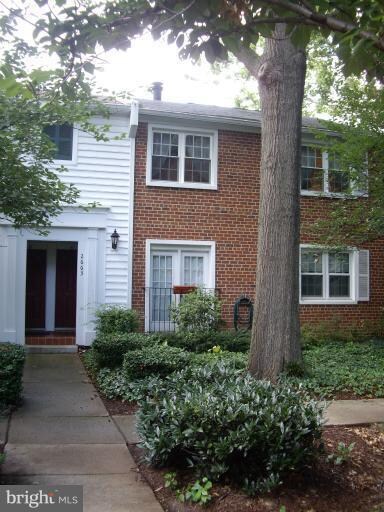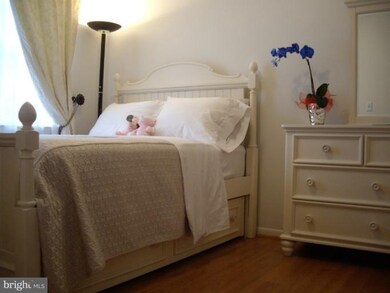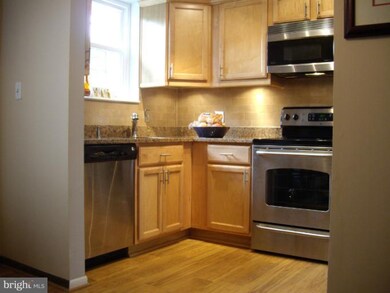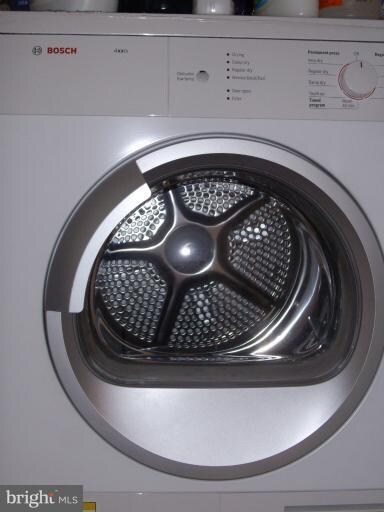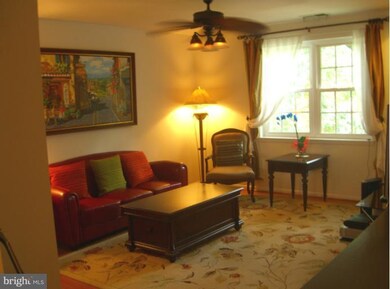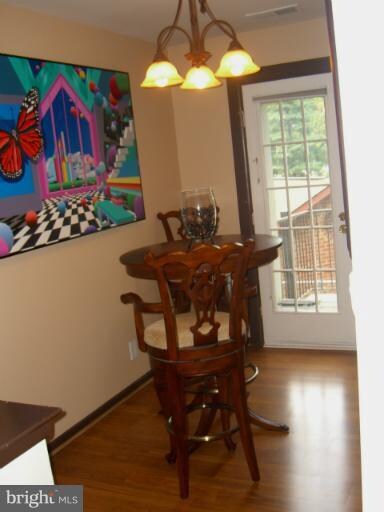
2663 S Walter Reed Dr Unit D Arlington, VA 22206
Fairlington NeighborhoodHighlights
- Private Pool
- Open Floorplan
- Main Floor Bedroom
- Gunston Middle School Rated A-
- Colonial Architecture
- 2-minute walk to Lucky Run Park
About This Home
As of December 2019Open House Sun 9/30 1-4 Must be Accompanied by Agent. Motivated Seller!! Beautiful Top Floor Unit at The Arlington! Remodeled kitchen & bath,,tile backsplash ,under cabinet lighting ,fire place, energy efficient windows, granite, maple cabinets, stainless steel appl, upgraded bath & interior doors, upgraded light fixs & ceiling fans,BOSCH WASH /DRYER,.Balcony,Tennis court and pool.
Last Agent to Sell the Property
Weichert, REALTORS License #sp600585 Listed on: 08/02/2012

Property Details
Home Type
- Condominium
Est. Annual Taxes
- $3,888
Year Built
- Built in 1950
Lot Details
- Two or More Common Walls
- Property is in very good condition
HOA Fees
- $274 Monthly HOA Fees
Parking
- Unassigned Parking
Home Design
- Colonial Architecture
- Brick Exterior Construction
Interior Spaces
- 800 Sq Ft Home
- Property has 1 Level
- Open Floorplan
- Ceiling Fan
- 1 Fireplace
- Living Room
Kitchen
- Eat-In Kitchen
- Electric Oven or Range
- Microwave
- Ice Maker
- Dishwasher
- Disposal
Bedrooms and Bathrooms
- 2 Main Level Bedrooms
- En-Suite Primary Bedroom
- 1 Full Bathroom
Laundry
- Front Loading Dryer
- Front Loading Washer
Pool
- Private Pool
Utilities
- Forced Air Heating and Cooling System
- Electric Water Heater
Listing and Financial Details
- Home warranty included in the sale of the property
- Assessor Parcel Number 29-005-688
Community Details
Overview
- Association fees include lawn maintenance, management, insurance, pool(s), sewer, trash, water
- Low-Rise Condominium
- The Arlington Community
- The community has rules related to covenants
Recreation
- Tennis Courts
- Community Pool
Pet Policy
- Pets Allowed
Ownership History
Purchase Details
Home Financials for this Owner
Home Financials are based on the most recent Mortgage that was taken out on this home.Purchase Details
Home Financials for this Owner
Home Financials are based on the most recent Mortgage that was taken out on this home.Purchase Details
Home Financials for this Owner
Home Financials are based on the most recent Mortgage that was taken out on this home.Similar Homes in the area
Home Values in the Area
Average Home Value in this Area
Purchase History
| Date | Type | Sale Price | Title Company |
|---|---|---|---|
| Deed | $370,000 | Universal Title | |
| Warranty Deed | $299,900 | -- | |
| Deed | $98,000 | -- |
Mortgage History
| Date | Status | Loan Amount | Loan Type |
|---|---|---|---|
| Open | $170,000 | New Conventional | |
| Previous Owner | $239,920 | New Conventional | |
| Previous Owner | $257,603 | FHA | |
| Previous Owner | $30,000 | Unknown | |
| Previous Owner | $270,146 | FHA | |
| Previous Owner | $230,000 | New Conventional | |
| Previous Owner | $35,000 | Unknown | |
| Previous Owner | $100,000 | Credit Line Revolving | |
| Previous Owner | $95,750 | No Value Available |
Property History
| Date | Event | Price | Change | Sq Ft Price |
|---|---|---|---|---|
| 12/11/2019 12/11/19 | Sold | $370,000 | +1.4% | $463 / Sq Ft |
| 11/21/2019 11/21/19 | Pending | -- | -- | -- |
| 11/20/2019 11/20/19 | For Sale | $365,000 | +21.7% | $456 / Sq Ft |
| 11/16/2012 11/16/12 | Sold | $299,900 | 0.0% | $375 / Sq Ft |
| 10/19/2012 10/19/12 | Pending | -- | -- | -- |
| 09/19/2012 09/19/12 | Price Changed | $299,999 | -1.3% | $375 / Sq Ft |
| 09/14/2012 09/14/12 | Price Changed | $304,000 | -1.0% | $380 / Sq Ft |
| 08/31/2012 08/31/12 | Price Changed | $307,000 | -0.6% | $384 / Sq Ft |
| 08/07/2012 08/07/12 | Price Changed | $309,000 | -1.9% | $386 / Sq Ft |
| 08/02/2012 08/02/12 | For Sale | $315,000 | -- | $394 / Sq Ft |
Tax History Compared to Growth
Tax History
| Year | Tax Paid | Tax Assessment Tax Assessment Total Assessment is a certain percentage of the fair market value that is determined by local assessors to be the total taxable value of land and additions on the property. | Land | Improvement |
|---|---|---|---|---|
| 2024 | $3,888 | $376,400 | $61,600 | $314,800 |
| 2023 | $3,694 | $358,600 | $61,600 | $297,000 |
| 2022 | $3,694 | $358,600 | $61,600 | $297,000 |
| 2021 | $3,634 | $352,800 | $61,600 | $291,200 |
| 2020 | $3,398 | $331,200 | $41,600 | $289,600 |
| 2019 | $3,128 | $304,900 | $41,600 | $263,300 |
| 2018 | $2,942 | $292,400 | $41,600 | $250,800 |
| 2017 | $2,799 | $278,200 | $41,600 | $236,600 |
| 2016 | $2,781 | $280,600 | $41,600 | $239,000 |
| 2015 | $2,844 | $285,500 | $41,600 | $243,900 |
| 2014 | $2,796 | $280,700 | $41,600 | $239,100 |
Agents Affiliated with this Home
-
Eric Hernandez

Seller's Agent in 2019
Eric Hernandez
Pearson Smith Realty, LLC
(703) 200-3858
1 in this area
134 Total Sales
-
Norm Odeneal

Buyer's Agent in 2019
Norm Odeneal
KW Metro Center
(703) 587-0945
4 in this area
98 Total Sales
-
Diane Rulka

Seller's Agent in 2012
Diane Rulka
Weichert Corporate
(540) 379-6997
64 Total Sales
Map
Source: Bright MLS
MLS Number: 1001573493
APN: 29-005-688
- 4520 King St Unit 609
- 2605 S Walter Reed Dr Unit A
- 4854 28th St S Unit A
- 2432 S Culpeper St
- 4829 27th Rd S
- 2862 S Buchanan St Unit B2
- 3330 S 28th St Unit 203
- 3330 S 28th St Unit 402
- 3210 S 28th St Unit 202
- 3210 S 28th St Unit 401
- 4911 29th Rd S
- 2743 S Buchanan St
- 4811 29th St S Unit B2
- 3101 N Hampton Dr Unit 504
- 3101 N Hampton Dr Unit 912
- 3101 N Hampton Dr Unit 814
- 4904 29th Rd S Unit A2
- 2858 S Abingdon St
- 2949 S Columbus St Unit A1
- 2922 S Buchanan St Unit C1
