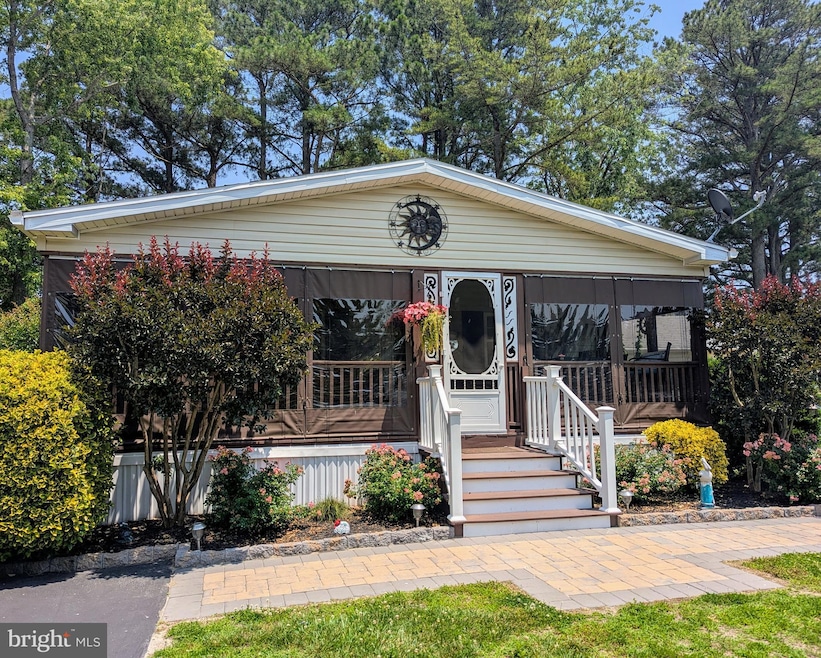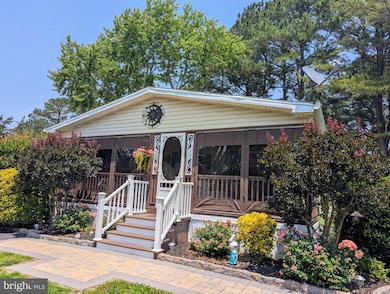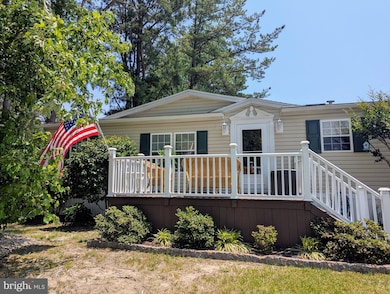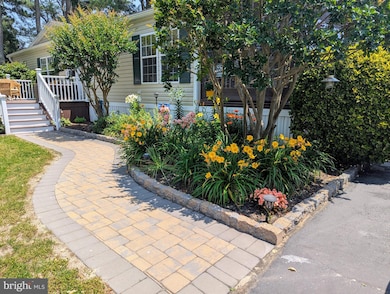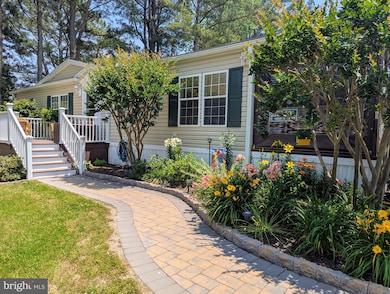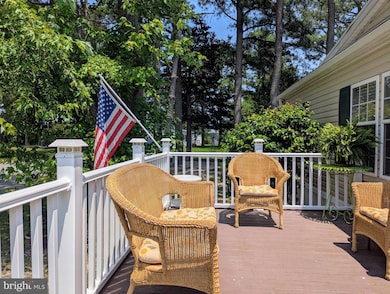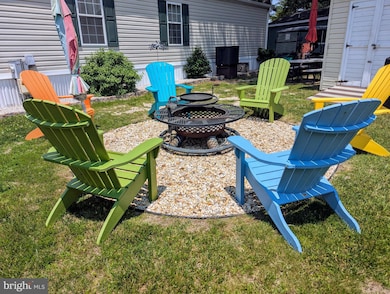
26633 Hawks Nest Unit 47613 Millsboro, DE 19966
Long Neck NeighborhoodEstimated payment $1,277/month
Highlights
- Open Floorplan
- Screened Porch
- Breakfast Area or Nook
- Vaulted Ceiling
- Community Pool
- Paneling
About This Home
PRIVE IMPROVEMENT! Beautiful home in gorgeous Pot-Nets Seaside now available tucked quietly away on a circle called Hawks Nest!! Three bedrooms, two full Baths, split Bedroom floor plan with a large Primary Owner's Bedroom and En Suite Bath featuring an all tile Walk in Shower and Granite Vanity. The Kitchen offers tons of Oak Cabinets, an Island bar with additional storage, Gas Range, Space saver Microwave, Dishwasher, Disposal and Fridge. The Living Room separates the Owner's Suite from the other two good sized Bedrooms, and the Guest Bath has a tub/shower unit. The fun begins when you step onto the Screened Porch with an updated Porch Protection System, and enjoy the lovely paver walkways throughout the gardens that surround this wonderfully maintained home., plus a Firepit in the side yard, and the storage Shed is nearby with Electric service inside. There's an open Deck on the front with composite deck boards and vinyl rails for easy maintenance. The Furnace and Central Air units were replaced in 2024, Gutter guards and sidewalk pavers in 2022 and Porch Protection System was installed in 2023. Pot-Nets Seaside is directly on Indian River Bay with beautiful views everywhere, private sandy beaches, Pavilion, Shuffleboard courts, Beach Volleyball, Playgrounds, boat marinas, Fishing Pier and Tiki Bar with outside dining and live music in the summer months! Lot rent is $1023 per month which includes trash/recyle pick up. Make this paradise your own this summer!
Property Details
Home Type
- Manufactured Home
Est. Annual Taxes
- $399
Year Built
- Built in 1998
Lot Details
- 4,800 Sq Ft Lot
- Land Lease expires in 7 years
- Ground Rent
- Property is in excellent condition
HOA Fees
- $2 Monthly HOA Fees
Home Design
- Pillar, Post or Pier Foundation
- Architectural Shingle Roof
- Vinyl Siding
Interior Spaces
- Property has 1 Level
- Open Floorplan
- Paneling
- Vaulted Ceiling
- Ceiling Fan
- Vinyl Clad Windows
- Window Treatments
- Living Room
- Combination Kitchen and Dining Room
- Screened Porch
- Utility Room
- Electric Dryer
- Fire and Smoke Detector
Kitchen
- Breakfast Area or Nook
- Eat-In Kitchen
- Built-In Range
- Built-In Microwave
- Dishwasher
- Disposal
Flooring
- Carpet
- Ceramic Tile
- Vinyl
Bedrooms and Bathrooms
- 3 Main Level Bedrooms
- En-Suite Primary Bedroom
- En-Suite Bathroom
- Walk-In Closet
- 2 Full Bathrooms
- Bathtub with Shower
- Walk-in Shower
Parking
- 3 Parking Spaces
- 3 Driveway Spaces
Outdoor Features
- Shed
- Rain Gutters
Schools
- Long Neck Elementary School
- Millsboro Middle School
- Indian River High School
Mobile Home
- Mobile Home Make is Schult
- Manufactured Home
Utilities
- Forced Air Heating and Cooling System
- Heating System Powered By Leased Propane
- Electric Water Heater
- Satellite Dish
Additional Features
- More Than Two Accessible Exits
- Flood Risk
Listing and Financial Details
- Tax Lot 6
- Assessor Parcel Number 234-31.00-4.00-47613
Community Details
Overview
- Potnets Seaside Subdivision
Recreation
- Community Pool
Pet Policy
- Dogs and Cats Allowed
Map
Home Values in the Area
Average Home Value in this Area
Property History
| Date | Event | Price | Change | Sq Ft Price |
|---|---|---|---|---|
| 07/04/2025 07/04/25 | Price Changed | $224,900 | -2.2% | $167 / Sq Ft |
| 06/13/2025 06/13/25 | For Sale | $229,900 | -- | $171 / Sq Ft |
Similar Homes in Millsboro, DE
Source: Bright MLS
MLS Number: DESU2088576
- 26633 Hawks Nest Unit 6
- 26516 Lucky Ln
- 26644 Landing Rd Unit 19
- 37127 Yucca Dr Unit 5
- 37127 Yucca Dr
- 26745 Meadowlark Loop Unit 8
- 26626 Landing Rd Unit 23
- 26728 Curlew Way
- 26802 Shark's Tooth Dr Unit 7
- 26770 Curlew Way Unit 5
- 26769 Curlew Way Unit 12
- 26542 Topaz Rd Unit 4721
- 26864 Captains Walk Unit 51
- 26849 Blue Heron Way Unit 1317
- 36891 Oyster Cracker Rd Unit 6
- 37115 Sandpiper Rd Unit 3
- 37103 Sandpiper Rd Unit 7
- 35668 Salt Marsh Loop Unit 44293
- 26234 E Mallard Rd Unit 16607
- 36809 Teal Rd Unit 52275
- 35580 N Gloucester Cir Unit B1-1
- 26767 Chatham Ln Unit B195
- 37171 Harbor Dr Unit 38-2
- 25940 Starboard Dr Unit 72
- 32671 Widgeon Rd
- 33372 River View Ave
- 34347 Cedar Ln
- 30309 Piping Plover Dr
- 30246 Piping Plover Dr
- 31392 Oak St
- 34583 Frog Farm Ln
- 32026 Windjammer Dr
- 31024 Clearwater Dr
- 26034 Ashcroft Dr
- 32051 Riverside Plaza Dr
- 33179 Woodland Ct S
- 30200 Kent Rd
- 13 Hull Ln Unit 2
- 26584 Raleigh Rd Unit 11
- 20 Seabrook Rd
