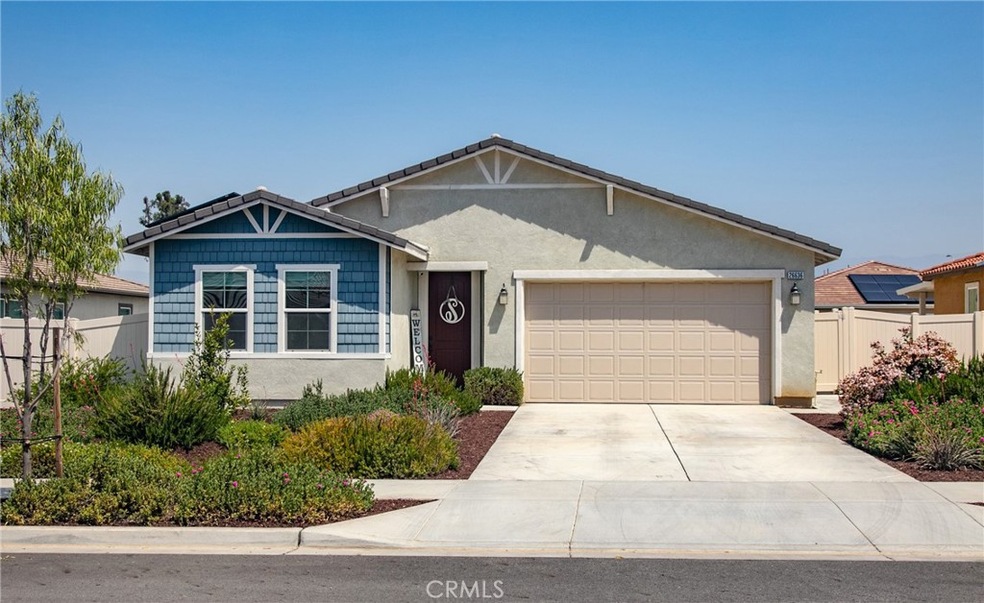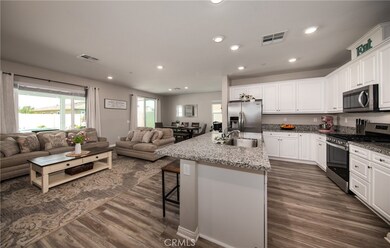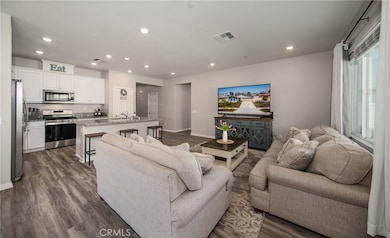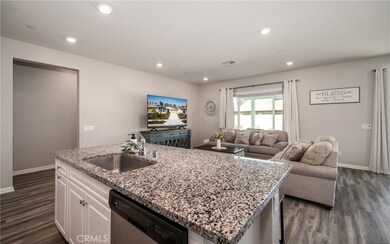
26636 Verna Ct Redlands, CA 92373
West Redlands NeighborhoodHighlights
- In Ground Pool
- Open Floorplan
- Contemporary Architecture
- Cope Middle School Rated A-
- Mountain View
- High Ceiling
About This Home
As of August 2024Welcome to your dream home nestled on a serene cul-de-sac, offering the perfect blend of modern luxury and comfort. This stunning 1,478 square foot residence, built in 2020, boasts a desirable open-concept layout with 3 bedrooms and 2 bathrooms.
Step inside to discover a bright and airy living space adorned with sleek finishes and thoughtful details throughout. The gourmet kitchen features granite countertops, stainless steel appliances, and ample cabinetry, ideal for culinary enthusiasts and entertainers alike.
The spacious master suite is a true retreat, complete with a spa-like ensuite bathroom featuring dual vanities and a luxurious soaking tub. Two additional bedrooms offer flexibility for guests, a home office, or hobbies.
Escape to your private outdoor oasis, where a sparkling pool and relaxing spa await. This backyard paradise is perfect for hosting gatherings or simply unwinding under the sun. Conveniently located in the Citrus Glen Community, this home is near schools, parks, hospitals and shopping, this home offers the ultimate in convenience and lifestyle. Don't miss out on the opportunity to make this meticulously crafted residence your own.
Schedule your private tour today and experience luxury living at its finest!
Last Agent to Sell the Property
Berkshire Hathaway Homeservices California Realty Brokerage Phone: 951-203-6804 License #02066889 Listed on: 05/02/2024

Home Details
Home Type
- Single Family
Est. Annual Taxes
- $7,579
Year Built
- Built in 2020
Lot Details
- 7,843 Sq Ft Lot
- Density is up to 1 Unit/Acre
HOA Fees
- $75 Monthly HOA Fees
Parking
- 2 Car Direct Access Garage
- Parking Available
- Front Facing Garage
Property Views
- Mountain
- Pool
Home Design
- Contemporary Architecture
- Slab Foundation
- Fire Rated Drywall
- Pre-Cast Concrete Construction
- Stucco
Interior Spaces
- 1,478 Sq Ft Home
- 1-Story Property
- Open Floorplan
- High Ceiling
- Ceiling Fan
- Recessed Lighting
- <<energyStarQualifiedWindowsToken>>
- Great Room
- Family Room Off Kitchen
- Dining Room
- Fire and Smoke Detector
Kitchen
- Open to Family Room
- Breakfast Bar
- Gas Oven
- Dishwasher
- ENERGY STAR Qualified Appliances
- Kitchen Island
- Granite Countertops
Bedrooms and Bathrooms
- 3 Main Level Bedrooms
- 2 Full Bathrooms
- Granite Bathroom Countertops
Laundry
- Laundry Room
- Washer and Gas Dryer Hookup
Pool
- In Ground Pool
- In Ground Spa
- Gas Heated Pool
Utilities
- Central Heating and Cooling System
- Natural Gas Connected
Additional Features
- More Than Two Accessible Exits
- Covered patio or porch
Community Details
- Citrus Glen Association, Phone Number (949) 535-4497
- Powerstone HOA
Listing and Financial Details
- Tax Lot 54
- Tax Tract Number 19963
- Assessor Parcel Number 0292651540000
- $2,027 per year additional tax assessments
Ownership History
Purchase Details
Home Financials for this Owner
Home Financials are based on the most recent Mortgage that was taken out on this home.Purchase Details
Home Financials for this Owner
Home Financials are based on the most recent Mortgage that was taken out on this home.Similar Homes in Redlands, CA
Home Values in the Area
Average Home Value in this Area
Purchase History
| Date | Type | Sale Price | Title Company |
|---|---|---|---|
| Grant Deed | $705,000 | Lawyers Title | |
| Grant Deed | $501,500 | Fidelity National Title Co |
Mortgage History
| Date | Status | Loan Amount | Loan Type |
|---|---|---|---|
| Open | $634,500 | New Conventional | |
| Previous Owner | $54,700 | Credit Line Revolving | |
| Previous Owner | $480,000 | New Conventional | |
| Previous Owner | $475,960 | New Conventional |
Property History
| Date | Event | Price | Change | Sq Ft Price |
|---|---|---|---|---|
| 08/02/2024 08/02/24 | Sold | $705,000 | +2.2% | $477 / Sq Ft |
| 07/10/2024 07/10/24 | Pending | -- | -- | -- |
| 07/07/2024 07/07/24 | Price Changed | $689,500 | 0.0% | $467 / Sq Ft |
| 07/07/2024 07/07/24 | For Sale | $689,500 | +2.2% | $467 / Sq Ft |
| 05/04/2024 05/04/24 | Pending | -- | -- | -- |
| 05/02/2024 05/02/24 | For Sale | $674,500 | -- | $456 / Sq Ft |
Tax History Compared to Growth
Tax History
| Year | Tax Paid | Tax Assessment Tax Assessment Total Assessment is a certain percentage of the fair market value that is determined by local assessors to be the total taxable value of land and additions on the property. | Land | Improvement |
|---|---|---|---|---|
| 2025 | $7,579 | $705,000 | $211,500 | $493,500 |
| 2024 | $7,579 | $563,715 | $85,777 | $477,938 |
| 2023 | $7,554 | $552,662 | $84,095 | $468,567 |
| 2022 | $7,440 | $541,825 | $82,446 | $459,379 |
| 2021 | $7,543 | $531,201 | $80,829 | $450,372 |
| 2020 | $2,295 | $113,404 | $113,404 | $0 |
| 2019 | $1,428 | $111,180 | $111,180 | $0 |
Agents Affiliated with this Home
-
AUDRA REYNOLDS

Seller's Agent in 2024
AUDRA REYNOLDS
Berkshire Hathaway Homeservices California Realty
(951) 203-6804
1 in this area
39 Total Sales
-
David Truong

Buyer's Agent in 2024
David Truong
Circa Properties, Inc.
(714) 398-4267
1 in this area
39 Total Sales
Map
Source: California Regional Multiple Listing Service (CRMLS)
MLS Number: EV24088771
APN: 0292-651-54
- 10963 Clementine Way
- 10995 Frink Ranch Rd
- 26392 Fowler Dr
- 10846 Pala Bells St
- 10869 Pala Bells St
- 10853 Pala Bells St
- 10826 Pala Bells St
- 10832 Pala Bells St
- 10843 Pala Bells St
- 10845 Pala Bells St
- 10831 Pala Bells St
- 10971 Frink Ranch Rd
- 10805 Pala Bells St
- 10803 Pala Bells St
- 11007 Frink Ranch Rd
- 10998 Frink Ranch Rd
- 10933 Frink Ranch Rd
- 10933 Frink Ranch Rd
- 10933 Frink Ranch Rd
- 10933 Frink Ranch Rd






