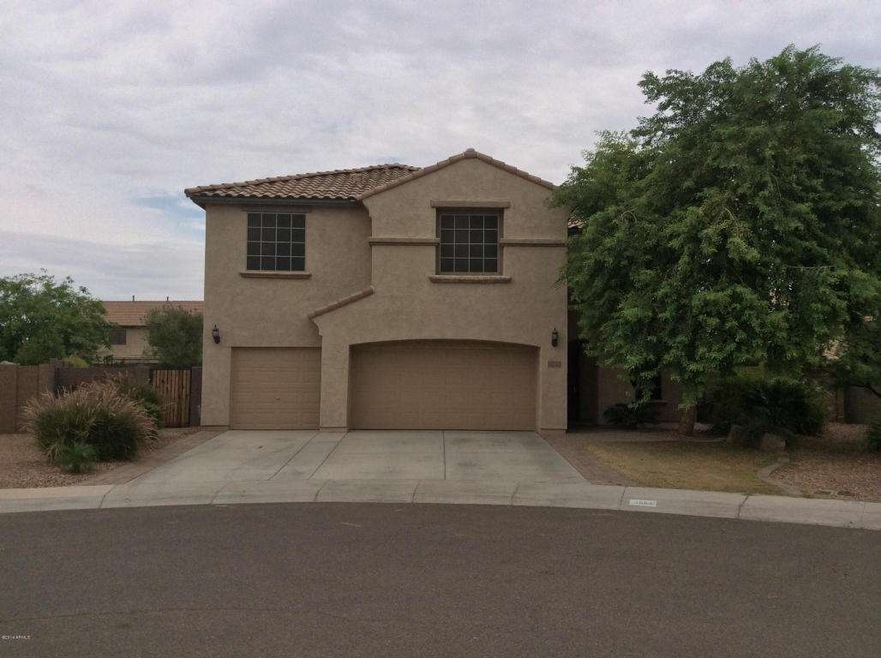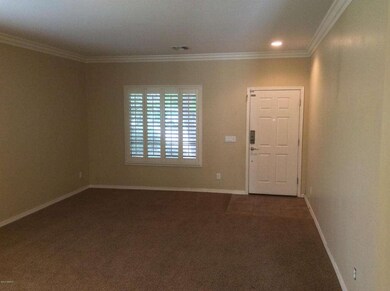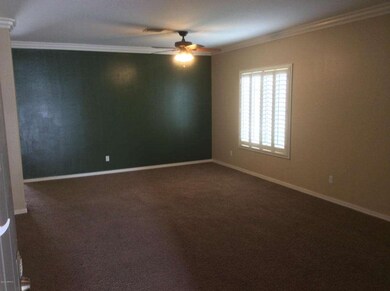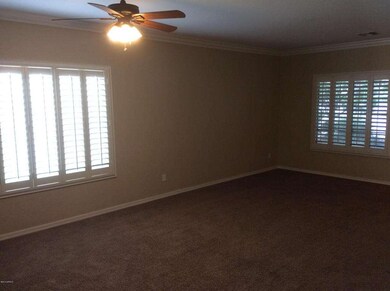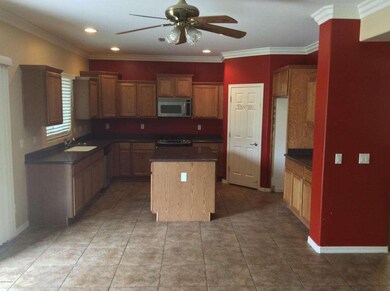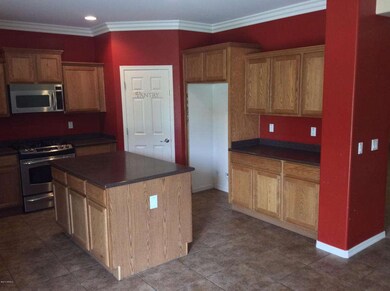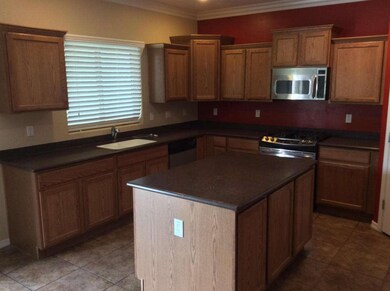
2664 N Smithsonian Ct Unit 21 Florence, AZ 85132
Anthem at Merrill Ranch NeighborhoodHighlights
- Golf Course Community
- Clubhouse
- Covered patio or porch
- Heated Spa
- Tennis Courts
- 4-minute walk to Anthem Community Park
About This Home
As of September 2014Check the comps-this is priced WAY below market value * 4-Bed + Den + Huge Loft/Game Room * 18'' Tile * Jack & Jill Bathrooms * Master has 2 Sinks, Separate Shower/Tub & Huge Closet * Wood Shutters * Big Island Kitchen w/Corian Counters, Staggered Cabinets, Gas Stove/Oven & Built-in Microwave * Epoxy sealed 3-car Garage has Cabinets * Gas Hot Water Heater * Massive cup-de-sac Yard w/in-ground Trampoline & Fire Pit * Yes, there are some repairs to be made but it's priced accordingly: Kitchen island counter is scratched, Various carpet stains, Interior paint touch-up needed, Hole in den door, Some of the after-market white cabinets do not line up nicely, Back yard planters stucco peeling, Grass needs watering, Kid's drawings on patio wall, Stucco hole in patio pillar...but look at the price!
Last Agent to Sell the Property
Shane Layton
HomeSmart License #SA511414000
Last Buyer's Agent
Michael Powers
My Home Group Real Estate License #SA652088000
Home Details
Home Type
- Single Family
Est. Annual Taxes
- $3,326
Year Built
- Built in 2006
Lot Details
- 0.26 Acre Lot
- Block Wall Fence
- Front and Back Yard Sprinklers
- Sprinklers on Timer
- Grass Covered Lot
Parking
- 3 Car Garage
- Garage Door Opener
Home Design
- Wood Frame Construction
- Tile Roof
- Stucco
Interior Spaces
- 3,736 Sq Ft Home
- 2-Story Property
- Ceiling Fan
- Solar Screens
- Laundry in unit
Kitchen
- Gas Cooktop
- Built-In Microwave
- Dishwasher
- Kitchen Island
Flooring
- Carpet
- Tile
Bedrooms and Bathrooms
- 4 Bedrooms
- Walk-In Closet
- Primary Bathroom is a Full Bathroom
- 3.5 Bathrooms
- Dual Vanity Sinks in Primary Bathroom
- Bathtub With Separate Shower Stall
Pool
- Heated Spa
- Heated Pool
Outdoor Features
- Covered patio or porch
Schools
- Anthem Elementary School - Florence
- Florence High School
Utilities
- Refrigerated Cooling System
- Heating Available
- High Speed Internet
- Cable TV Available
Listing and Financial Details
- Home warranty included in the sale of the property
- Tax Lot 72
- Assessor Parcel Number 211-10-293
Community Details
Overview
- Property has a Home Owners Association
- Anthem At Parkside Association, Phone Number (520) 723-6650
- Built by Pulte
- Anthem At Merrill Ranch Subdivision
- FHA/VA Approved Complex
Amenities
- Clubhouse
- Recreation Room
Recreation
- Golf Course Community
- Tennis Courts
- Community Playground
- Heated Community Pool
- Community Spa
- Bike Trail
Ownership History
Purchase Details
Home Financials for this Owner
Home Financials are based on the most recent Mortgage that was taken out on this home.Purchase Details
Home Financials for this Owner
Home Financials are based on the most recent Mortgage that was taken out on this home.Purchase Details
Home Financials for this Owner
Home Financials are based on the most recent Mortgage that was taken out on this home.Purchase Details
Purchase Details
Home Financials for this Owner
Home Financials are based on the most recent Mortgage that was taken out on this home.Map
Similar Home in Florence, AZ
Home Values in the Area
Average Home Value in this Area
Purchase History
| Date | Type | Sale Price | Title Company |
|---|---|---|---|
| Interfamily Deed Transfer | -- | Driggs Title Agency Inc | |
| Warranty Deed | $200,000 | Chicago Title Agency Inc | |
| Special Warranty Deed | $149,199 | Premium Title Agency Inc | |
| Trustee Deed | $280,253 | None Available | |
| Corporate Deed | $325,000 | Sun Title Agency Co |
Mortgage History
| Date | Status | Loan Amount | Loan Type |
|---|---|---|---|
| Open | $242,300 | New Conventional | |
| Closed | $239,000 | New Conventional | |
| Closed | $208,500 | New Conventional | |
| Closed | $186,400 | New Conventional | |
| Closed | $178,400 | New Conventional | |
| Closed | $160,000 | New Conventional | |
| Previous Owner | $148,100 | New Conventional | |
| Previous Owner | $145,416 | FHA | |
| Previous Owner | $260,000 | New Conventional | |
| Closed | $65,000 | No Value Available |
Property History
| Date | Event | Price | Change | Sq Ft Price |
|---|---|---|---|---|
| 05/26/2025 05/26/25 | Pending | -- | -- | -- |
| 04/29/2025 04/29/25 | Price Changed | $449,995 | -2.2% | $120 / Sq Ft |
| 04/10/2025 04/10/25 | Price Changed | $459,995 | -5.2% | $123 / Sq Ft |
| 03/18/2025 03/18/25 | For Sale | $485,000 | +142.5% | $130 / Sq Ft |
| 09/26/2014 09/26/14 | Sold | $200,000 | 0.0% | $54 / Sq Ft |
| 08/29/2014 08/29/14 | Pending | -- | -- | -- |
| 08/14/2014 08/14/14 | For Sale | $200,000 | +34.0% | $54 / Sq Ft |
| 01/20/2012 01/20/12 | Sold | $149,199 | -7.6% | $40 / Sq Ft |
| 12/23/2011 12/23/11 | Pending | -- | -- | -- |
| 12/02/2011 12/02/11 | Price Changed | $161,500 | -5.0% | $43 / Sq Ft |
| 10/21/2011 10/21/11 | For Sale | $170,000 | -- | $46 / Sq Ft |
Tax History
| Year | Tax Paid | Tax Assessment Tax Assessment Total Assessment is a certain percentage of the fair market value that is determined by local assessors to be the total taxable value of land and additions on the property. | Land | Improvement |
|---|---|---|---|---|
| 2025 | $3,572 | $46,591 | -- | -- |
| 2024 | $3,613 | $59,938 | -- | -- |
| 2023 | $3,700 | $37,798 | $2,265 | $35,533 |
| 2022 | $3,613 | $29,184 | $2,265 | $26,919 |
| 2021 | $3,795 | $25,574 | $0 | $0 |
| 2020 | $3,484 | $24,590 | $0 | $0 |
| 2019 | $3,422 | $23,298 | $0 | $0 |
| 2018 | $3,226 | $20,245 | $0 | $0 |
| 2017 | $2,997 | $20,178 | $0 | $0 |
| 2016 | $2,877 | $20,054 | $1,400 | $18,654 |
| 2014 | $3,088 | $16,832 | $1,200 | $15,632 |
Source: Arizona Regional Multiple Listing Service (ARMLS)
MLS Number: 5158172
APN: 211-10-293
- 7616 W Georgetown Way
- 7490 W Sonoma Way
- 7654 W Congressional Way Unit 21
- 2833 N Hawthorn Dr
- 7951 W Rushmore Way Unit 39
- 7291 W Sonoma Way
- 2918 N Congressional Ct
- 2276 N Hudson Dr
- 7961 W Desert Blossom Way
- 7998 W Pleasant Oak Way
- 2234 N Hudson Ct
- 7976 W Candlewood Way
- 8072 W Georgetown Way
- 2523 N Pecos Dr
- 2283 N Daisy Dr
- 2389 N Pecos Dr
- 2223 N Potomac Ct
- 2222 N Pecos Ct
- 7089 W Pleasant Oak Ct
- 8071 W Millerton Way
