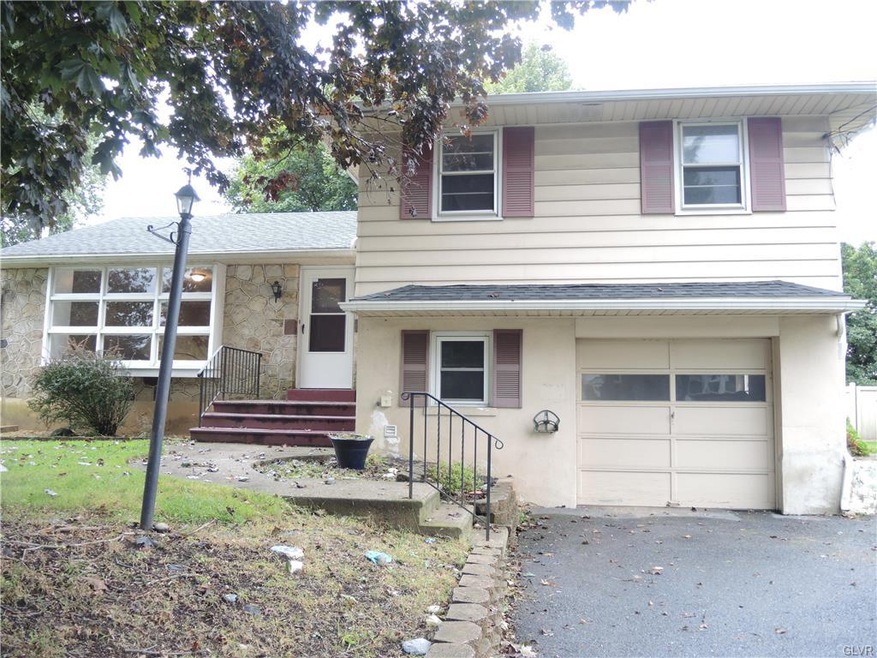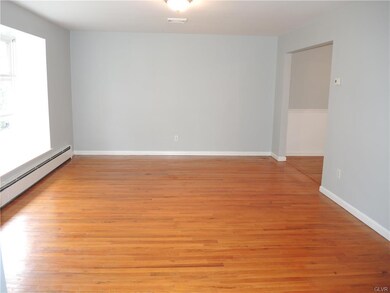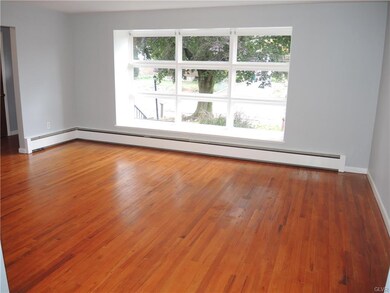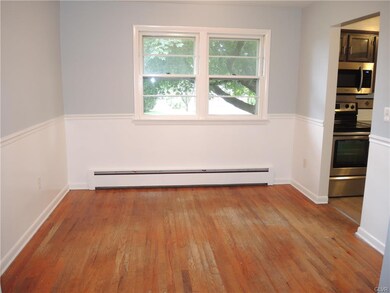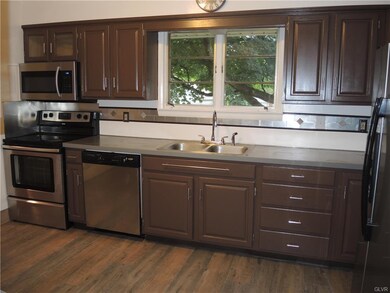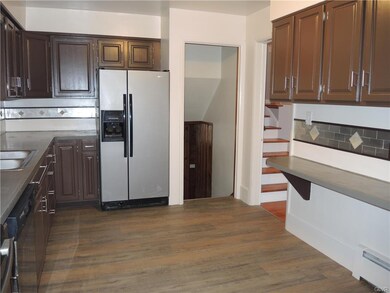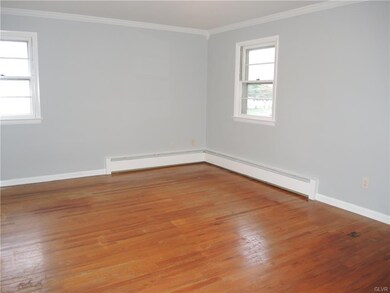
2664 Northampton St Easton, PA 18045
Palmer Heights NeighborhoodHighlights
- Wood Flooring
- 1 Car Attached Garage
- Fire Pit
- Covered patio or porch
- Storm Windows
- Central Air
About This Home
As of November 20243 Bed/1.5 Bath split-level home in Palmer Township * New natural gas heating system and electrical service installed in 2020 * Newer roof * Central A/C * Hardwood floors throughout * Conveniently located close to shopping/grocery/restaurants/schools * Located less than a minute from Route 22 and a short drive away from Routes 78 and 33 * Schedule your showing today!
Last Buyer's Agent
Michele Najera
Coldwell Banker Hearthside
Home Details
Home Type
- Single Family
Est. Annual Taxes
- $5,178
Year Built
- Built in 1956
Lot Details
- 8,320 Sq Ft Lot
- Property is zoned PO/B-PLANNED OFFICE/BUSINESS
Home Design
- Split Level Home
- Asphalt Roof
Interior Spaces
- 1,305 Sq Ft Home
- Dining Room
- Basement Fills Entire Space Under The House
- Washer and Dryer
Kitchen
- Electric Oven
- <<microwave>>
- Dishwasher
Flooring
- Wood
- Laminate
- Tile
Bedrooms and Bathrooms
- 3 Bedrooms
Home Security
- Storm Windows
- Storm Doors
Parking
- 1 Car Attached Garage
- Garage Door Opener
- On-Street Parking
- Off-Street Parking
Outdoor Features
- Covered patio or porch
- Fire Pit
Utilities
- Central Air
- Baseboard Heating
- Heating System Uses Gas
- 101 to 200 Amp Service
- Gas Water Heater
Listing and Financial Details
- Assessor Parcel Number L8SE3 8 3 0324
Ownership History
Purchase Details
Home Financials for this Owner
Home Financials are based on the most recent Mortgage that was taken out on this home.Purchase Details
Home Financials for this Owner
Home Financials are based on the most recent Mortgage that was taken out on this home.Purchase Details
Home Financials for this Owner
Home Financials are based on the most recent Mortgage that was taken out on this home.Similar Homes in Easton, PA
Home Values in the Area
Average Home Value in this Area
Purchase History
| Date | Type | Sale Price | Title Company |
|---|---|---|---|
| Special Warranty Deed | $360,000 | Vast Abstract | |
| Special Warranty Deed | $360,000 | Vast Abstract | |
| Deed | $254,900 | Penn Land Transfer Company | |
| Deed | $188,000 | None Available |
Mortgage History
| Date | Status | Loan Amount | Loan Type |
|---|---|---|---|
| Open | $288,000 | New Conventional | |
| Closed | $288,000 | New Conventional | |
| Previous Owner | $247,253 | New Conventional | |
| Previous Owner | $140,000 | New Conventional | |
| Previous Owner | $184,594 | FHA |
Property History
| Date | Event | Price | Change | Sq Ft Price |
|---|---|---|---|---|
| 11/13/2024 11/13/24 | Sold | $360,000 | +2.9% | $276 / Sq Ft |
| 10/09/2024 10/09/24 | Pending | -- | -- | -- |
| 10/01/2024 10/01/24 | For Sale | $349,900 | +37.3% | $268 / Sq Ft |
| 11/13/2020 11/13/20 | Sold | $254,900 | +4.0% | $195 / Sq Ft |
| 10/04/2020 10/04/20 | Pending | -- | -- | -- |
| 10/02/2020 10/02/20 | For Sale | $245,000 | 0.0% | $188 / Sq Ft |
| 04/22/2014 04/22/14 | Rented | $1,500 | 0.0% | -- |
| 04/14/2014 04/14/14 | Under Contract | -- | -- | -- |
| 04/02/2014 04/02/14 | For Rent | $1,500 | -- | -- |
Tax History Compared to Growth
Tax History
| Year | Tax Paid | Tax Assessment Tax Assessment Total Assessment is a certain percentage of the fair market value that is determined by local assessors to be the total taxable value of land and additions on the property. | Land | Improvement |
|---|---|---|---|---|
| 2025 | $654 | $60,600 | $19,500 | $41,100 |
| 2024 | $5,370 | $60,600 | $19,500 | $41,100 |
| 2023 | $5,275 | $60,600 | $19,500 | $41,100 |
| 2022 | $5,195 | $60,600 | $19,500 | $41,100 |
| 2021 | $5,178 | $60,600 | $19,500 | $41,100 |
| 2020 | $5,175 | $60,600 | $19,500 | $41,100 |
| 2019 | $5,102 | $60,600 | $19,500 | $41,100 |
| 2018 | $5,015 | $60,600 | $19,500 | $41,100 |
| 2017 | $4,896 | $60,600 | $19,500 | $41,100 |
| 2016 | -- | $60,600 | $19,500 | $41,100 |
| 2015 | -- | $60,600 | $19,500 | $41,100 |
| 2014 | -- | $60,600 | $19,500 | $41,100 |
Agents Affiliated with this Home
-
Sarina Spinelli

Seller's Agent in 2024
Sarina Spinelli
EXP Realty LLC
(302) 750-4809
1 in this area
66 Total Sales
-
Eric T. Neith

Seller Co-Listing Agent in 2024
Eric T. Neith
EXP Realty LLC
(484) 239-9130
4 in this area
138 Total Sales
-
Anderson Zuleta Medina
A
Buyer's Agent in 2024
Anderson Zuleta Medina
IronValley RE of Lehigh Valley
(484) 707-0463
2 in this area
58 Total Sales
-
Steven Smith
S
Seller's Agent in 2020
Steven Smith
Home Team Real Estate
(610) 751-5129
1 in this area
1 Total Sale
-
M
Buyer's Agent in 2020
Michele Najera
Coldwell Banker Hearthside
-
William Bittel
W
Seller's Agent in 2014
William Bittel
Home Team Real Estate
(610) 657-6358
1 in this area
23 Total Sales
Map
Source: Greater Lehigh Valley REALTORS®
MLS Number: 649660
APN: L8SE3-8-3-0324
- 2700 Spring Garden St
- 109 S Greenwood Ave
- 2930 Green Pond Rd
- 2844 Norton Ave Unit 5
- 2848 Norton Ave Unit 4
- 2300 Woodridge Terrace
- 0 S Greenwood Ave Unit 11 737666
- 0 Nazareth Rd Unit 698416
- 3 Dusty Rd
- 2721 Victoria Ln
- 318 S Watson St
- 320 N Nulton Ave
- 860 S 25th St
- 2215 Kings Ave
- 23 Devon Dr
- 2031 Washington Blvd
- 5 Rosemont Ct
- 7 Rosemont Ct
- 60 Clairmont Ave
- 827 Louis St
