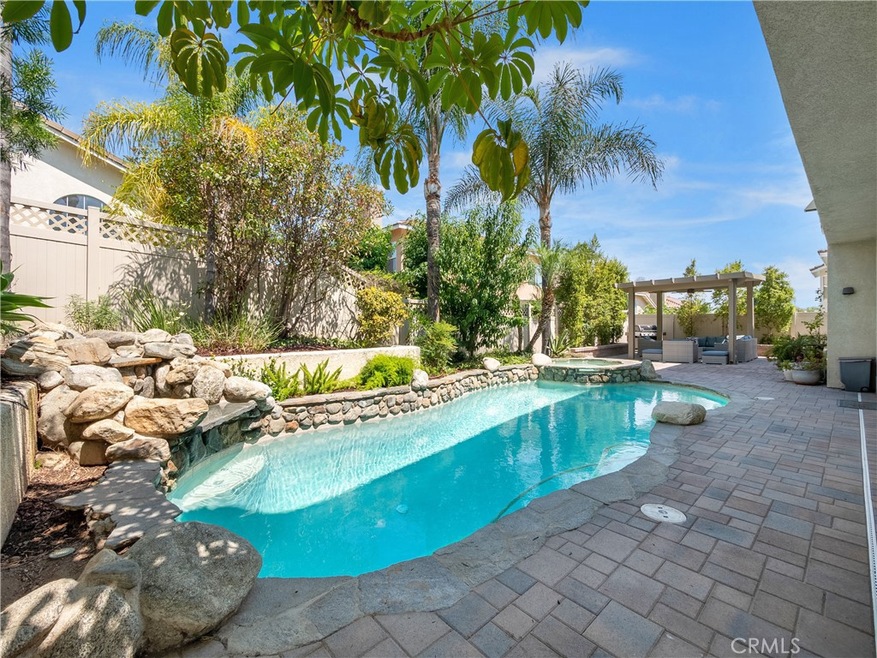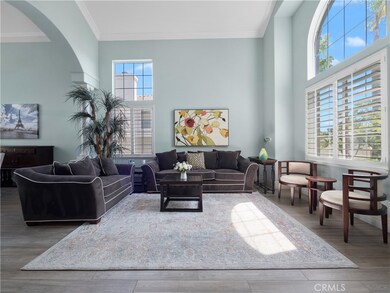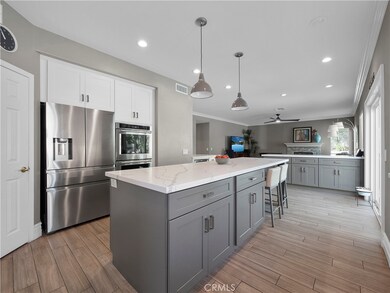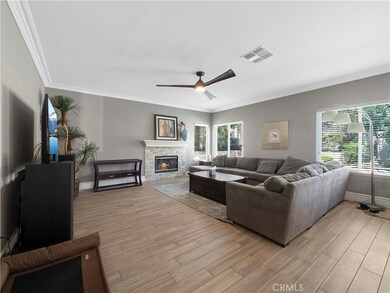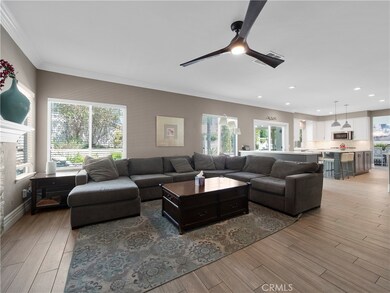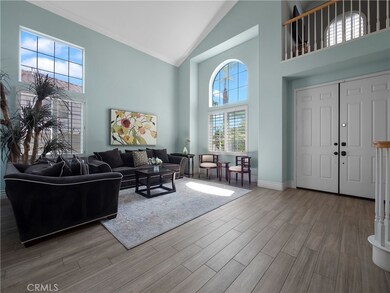
2664 Scenic Crest Ln Corona, CA 92881
South Corona NeighborhoodEstimated Value: $843,000 - $1,390,000
Highlights
- In Ground Pool
- Solar Power System
- Main Floor Bedroom
- Susan B. Anthony Elementary School Rated A
- Updated Kitchen
- Loft
About This Home
As of July 2021This is the one you have been waiting for! Over 3500 SF Pool and Spa home! Blast your A/C without fear in this updated 3-car garage home with free and clear electric solar system. Featuring 4 bedrooms plus office and a large loft upstairs. One of the bedrooms, with an attached bath, is downstairs. The master bedroom features a retreat area and remodeled bathroom. In addition to all this space, there is a dedicated office just off the entryway downstairs. The modern kitchen has beautiful white granite counters with decorative tile backsplash and a large center island. For outdoor fun, there is a built in pool and spa with pavers. Next to the pool is a pergola with lights and fan; there is even a gas hookup for your BBQ. There are newer ceramic floors downstairs. Crown and base moldings and recessed lighting add style and modern utility. A whole-house water filtration system has been installed. Overhead storage supplements the spacious garage. Palm trees and numerous fruit trees, including lemon, lime and peach fill in the landscape. Close to shopping, parks, schools and in an excellent area of Corona. Seating area in the front yard is great for relaxing with a beverage while greeting your neighbors. This home has too many great features to list! Act quickly on this exceptional home!
Last Agent to Sell the Property
Berkshire Hathaway HomeService License #00866218 Listed on: 07/15/2021

Home Details
Home Type
- Single Family
Est. Annual Taxes
- $11,511
Year Built
- Built in 1998 | Remodeled
Lot Details
- 7,405 Sq Ft Lot
- Vinyl Fence
- Fence is in good condition
- Drip System Landscaping
- Sprinkler System
Parking
- 3 Car Direct Access Garage
- Parking Available
- Driveway
Home Design
- Tile Roof
Interior Spaces
- 3,530 Sq Ft Home
- 2-Story Property
- High Ceiling
- Ceiling Fan
- Recessed Lighting
- Plantation Shutters
- Family Room with Fireplace
- Family Room Off Kitchen
- Dining Room
- Home Office
- Loft
- Storage
- Laundry Room
- Attic Fan
- Fire and Smoke Detector
Kitchen
- Updated Kitchen
- Open to Family Room
- Built-In Range
- Microwave
- Dishwasher
- Kitchen Island
- Granite Countertops
Flooring
- Carpet
- Tile
Bedrooms and Bathrooms
- 4 Bedrooms | 1 Main Level Bedroom
- Remodeled Bathroom
- Dual Sinks
- Dual Vanity Sinks in Primary Bathroom
- Bathtub
- Walk-in Shower
Eco-Friendly Details
- Solar Power System
- Solar owned by seller
Pool
- In Ground Pool
- Heated Spa
- In Ground Spa
Schools
- Anthony Elementary School
- Citrus Hills Middle School
- Santiago High School
Utilities
- Central Heating and Cooling System
- Water Purifier
Additional Features
- Covered patio or porch
- Suburban Location
Listing and Financial Details
- Tax Lot 15
- Tax Tract Number 253
- Assessor Parcel Number 120351003
Community Details
Overview
- No Home Owners Association
Recreation
- Bike Trail
Ownership History
Purchase Details
Home Financials for this Owner
Home Financials are based on the most recent Mortgage that was taken out on this home.Purchase Details
Home Financials for this Owner
Home Financials are based on the most recent Mortgage that was taken out on this home.Purchase Details
Home Financials for this Owner
Home Financials are based on the most recent Mortgage that was taken out on this home.Purchase Details
Home Financials for this Owner
Home Financials are based on the most recent Mortgage that was taken out on this home.Purchase Details
Home Financials for this Owner
Home Financials are based on the most recent Mortgage that was taken out on this home.Purchase Details
Home Financials for this Owner
Home Financials are based on the most recent Mortgage that was taken out on this home.Purchase Details
Home Financials for this Owner
Home Financials are based on the most recent Mortgage that was taken out on this home.Purchase Details
Home Financials for this Owner
Home Financials are based on the most recent Mortgage that was taken out on this home.Similar Homes in Corona, CA
Home Values in the Area
Average Home Value in this Area
Purchase History
| Date | Buyer | Sale Price | Title Company |
|---|---|---|---|
| Maddox Leyla | -- | California Title Company | |
| Maddox Leyla | $980,000 | California Title Company | |
| Walker Randall S | $445,000 | Stewart Title Of California | |
| Preeminent Investment Corporation | -- | None Available | |
| Rodriguez Brenda | $735,000 | Equity Title Company | |
| Cartus Financial Corp | -- | Equity Title Company | |
| Shirley Kenneth D | $431,000 | Fidelity National Title Co | |
| Kraus D Michael | $314,500 | First American Title Ins Co |
Mortgage History
| Date | Status | Borrower | Loan Amount |
|---|---|---|---|
| Open | Maddox Leyla | $986,532 | |
| Previous Owner | Walker Randall S | $548,250 | |
| Previous Owner | Walker Randall S | $174,647 | |
| Previous Owner | Walker Randall S | $100,000 | |
| Previous Owner | Walker Randall S | $412,500 | |
| Previous Owner | Walker Randall S | $417,667 | |
| Previous Owner | Walker Randall S | $424,297 | |
| Previous Owner | Rodriguez Brenda | $587,900 | |
| Previous Owner | Cartus Financial Corp | $147,000 | |
| Previous Owner | Shirley Kenneth D | $359,000 | |
| Previous Owner | Shirley Kenneth D | $340,000 | |
| Previous Owner | Shirley Kenneth D | $344,800 | |
| Previous Owner | Kraus D Michael | $227,150 | |
| Closed | Kraus D Michael | $24,300 |
Property History
| Date | Event | Price | Change | Sq Ft Price |
|---|---|---|---|---|
| 07/29/2021 07/29/21 | Sold | $980,000 | +9.1% | $278 / Sq Ft |
| 07/21/2021 07/21/21 | Pending | -- | -- | -- |
| 07/15/2021 07/15/21 | For Sale | $898,000 | -- | $254 / Sq Ft |
Tax History Compared to Growth
Tax History
| Year | Tax Paid | Tax Assessment Tax Assessment Total Assessment is a certain percentage of the fair market value that is determined by local assessors to be the total taxable value of land and additions on the property. | Land | Improvement |
|---|---|---|---|---|
| 2023 | $11,511 | $999,600 | $153,000 | $846,600 |
| 2022 | $11,151 | $980,000 | $150,000 | $830,000 |
| 2021 | $6,128 | $530,660 | $149,058 | $381,602 |
| 2020 | $6,062 | $525,220 | $147,530 | $377,690 |
| 2019 | $5,925 | $514,923 | $144,638 | $370,285 |
| 2018 | $5,795 | $504,827 | $141,803 | $363,024 |
| 2017 | $5,656 | $494,929 | $139,023 | $355,906 |
| 2016 | $5,604 | $485,226 | $136,298 | $348,928 |
| 2015 | $5,484 | $477,939 | $134,251 | $343,688 |
| 2014 | $5,289 | $468,578 | $131,622 | $336,956 |
Agents Affiliated with this Home
-
Kevin Hill

Seller's Agent in 2021
Kevin Hill
Berkshire Hathaway HomeService
(949) 677-6500
3 in this area
149 Total Sales
-
Jordan Bennett

Buyer's Agent in 2021
Jordan Bennett
Regency Real Estate Brokers
(949) 282-9381
1 in this area
318 Total Sales
Map
Source: California Regional Multiple Listing Service (CRMLS)
MLS Number: OC21148732
APN: 120-351-003
- 2702 Via Razmin
- 870 Encanto St
- 805 E Chase Dr
- 850 Autumn Ln
- 968 Wyngate Dr
- 922 Armata Dr
- 2975 Garretson Ave
- 973 Ferndale Dr Unit 27
- 3038 Pinehurst Dr
- 2386 Mcmackin Dr
- 3100 Garretson Ave
- 970 Riverview Cir
- 353 Villafranca St
- 3147 Pinehurst Dr
- 1044 Shadow Crest Cir
- 3010 Alps Rd
- 2945 Bavaria Dr
- 871 Pointe Vista Cir
- 2001 Garretson Ave
- 2845 Keystone Cir
- 2664 Scenic Crest Ln
- 2654 Scenic Crest Ln
- 2674 Scenic Crest Ln
- 2661 Harvest Crest Ln
- 2671 Harvest Crest Ln
- 2651 Harvest Crest Ln
- 2644 Scenic Crest Ln
- 2684 Scenic Crest Ln
- 2681 Harvest Crest Ln
- 2667 Scenic Crest Ln
- 2657 Scenic Crest Ln
- 2641 Harvest Crest Ln
- 2677 Scenic Crest Ln
- 2647 Scenic Crest Ln
- 2634 Scenic Crest Ln
- 2687 Scenic Crest Ln
- 2631 Harvest Crest Ln
- 2637 Scenic Crest Ln
- 2658 Harvest Crest Ln
- 2668 Orchard Crest Ln
