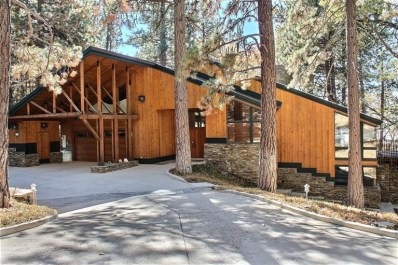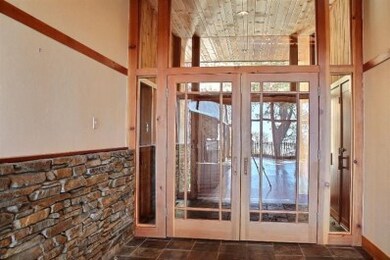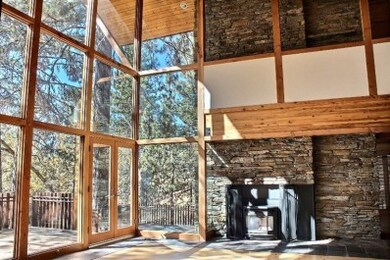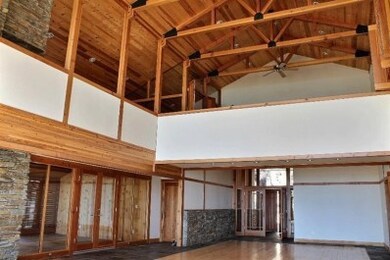
26641 Cedar Creek Ct Tehachapi, CA 93561
Highlights
- Horses Allowed On Property
- 4.13 Acre Lot
- Wood Burning Stove
- Oak Trees
- Deck
- Contemporary Architecture
About This Home
As of May 2021One of Bear Valley's finest. From the paved driveway to the stunning exterior of this David Castle designed home you'll find everything you can ask for in a mountain estate. Beyond the grand foyer the Great Room presents itself as the centerpiece of the house with wood floors and floor to ceiling windows. Generous use of natural stone, glass, slate and wood in this home have created a retreat setting for family gatherings and entertaining. Main floor master suite with Office affords views of pines with en suite bath. 2nd story offers 2 bedrooms with cedar lined walk in closets and sitting area. Rooms can be open to great room below with a series of wood panels. Cooks kitchen and butler's pantry with 6 burner Thermador stove/oven, butcher block counter tops and cabinet finished fridge and dishwasher. Temp controlled wine cellar on main level. Multi level deck with incorporated massive pine trees. Attached greenhouse, detached pumphouse/tank, backup generator & workshop/wood shed.
Last Agent to Sell the Property
Solveig Thompson
Bear Valley Springs Realty License #00897424 Listed on: 10/24/2014
Co-Listed By
Kitty Bower
Miramar Intl Tehachapi License #1180855
Last Buyer's Agent
Julie Apathy
BHHS Associated Real Estate License #01916580

Home Details
Home Type
- Single Family
Est. Annual Taxes
- $8,023
Year Built
- Built in 1995
Lot Details
- 4.13 Acre Lot
- Lot Has A Rolling Slope
- Oak Trees
- Wooded Lot
- Property is zoned R1
Parking
- 2 Car Garage
- Garage Door Opener
Home Design
- Contemporary Architecture
- Raised Foundation
- Wood Siding
Interior Spaces
- 4,065 Sq Ft Home
- 2-Story Property
- Central Vacuum
- Wired For Sound
- Vaulted Ceiling
- Ceiling Fan
- 3 Fireplaces
- Wood Burning Stove
- Double Pane Windows
- Blinds
- Entryway
- Great Room
- Formal Dining Room
- Workshop
- Sun or Florida Room
- Utility Room
- Laundry Room
- Fire and Smoke Detector
- Property Views
Kitchen
- Gas Oven or Range
- Indoor Grill
- Dishwasher
- Trash Compactor
- Disposal
Flooring
- Wood
- Tile
Bedrooms and Bathrooms
- 3 Bedrooms
- Walk-In Closet
- 3 Full Bathrooms
- Secondary Bathroom Jetted Tub
Outdoor Features
- Deck
- Covered patio or porch
Utilities
- Central Heating and Cooling System
- Pellet Stove burns compressed wood to generate heat
- Heating System Powered By Leased Propane
- 220 Volts
- Propane
- Natural Gas Water Heater
- Septic Tank
Additional Features
- Handicap Accessible
- Horses Allowed On Property
Community Details
- Property has a Home Owners Association
Listing and Financial Details
- Tax Lot PM 404
- Assessor Parcel Number 32927010
Ownership History
Purchase Details
Purchase Details
Home Financials for this Owner
Home Financials are based on the most recent Mortgage that was taken out on this home.Purchase Details
Home Financials for this Owner
Home Financials are based on the most recent Mortgage that was taken out on this home.Purchase Details
Home Financials for this Owner
Home Financials are based on the most recent Mortgage that was taken out on this home.Purchase Details
Home Financials for this Owner
Home Financials are based on the most recent Mortgage that was taken out on this home.Purchase Details
Home Financials for this Owner
Home Financials are based on the most recent Mortgage that was taken out on this home.Similar Homes in Tehachapi, CA
Home Values in the Area
Average Home Value in this Area
Purchase History
| Date | Type | Sale Price | Title Company |
|---|---|---|---|
| Interfamily Deed Transfer | -- | None Available | |
| Grant Deed | $592,000 | Chicago Title Company | |
| Warranty Deed | -- | First American Title Company | |
| Warranty Deed | -- | First American Title Company | |
| Warranty Deed | $500,000 | First American Title Company | |
| Warranty Deed | -- | Chicago Title Co |
Mortgage History
| Date | Status | Loan Amount | Loan Type |
|---|---|---|---|
| Open | $200,000 | New Conventional | |
| Previous Owner | $310,000 | No Value Available | |
| Previous Owner | $242,000 | No Value Available |
Property History
| Date | Event | Price | Change | Sq Ft Price |
|---|---|---|---|---|
| 05/13/2021 05/13/21 | Sold | $592,000 | 0.0% | $146 / Sq Ft |
| 04/13/2021 04/13/21 | Pending | -- | -- | -- |
| 01/20/2021 01/20/21 | For Sale | $592,000 | +18.4% | $146 / Sq Ft |
| 12/24/2014 12/24/14 | Sold | $500,000 | -11.5% | $123 / Sq Ft |
| 11/12/2014 11/12/14 | Pending | -- | -- | -- |
| 10/24/2014 10/24/14 | For Sale | $565,000 | -- | $139 / Sq Ft |
Tax History Compared to Growth
Tax History
| Year | Tax Paid | Tax Assessment Tax Assessment Total Assessment is a certain percentage of the fair market value that is determined by local assessors to be the total taxable value of land and additions on the property. | Land | Improvement |
|---|---|---|---|---|
| 2024 | $8,023 | $628,233 | $100,814 | $527,419 |
| 2023 | $7,769 | $615,916 | $98,838 | $517,078 |
| 2022 | $7,709 | $603,840 | $96,900 | $506,940 |
| 2021 | $7,216 | $555,157 | $55,514 | $499,643 |
| 2020 | $7,268 | $549,465 | $54,945 | $494,520 |
| 2019 | $7,262 | $549,465 | $54,945 | $494,520 |
| 2018 | $7,029 | $528,130 | $52,812 | $475,318 |
| 2017 | $7,028 | $517,776 | $51,777 | $465,999 |
| 2016 | $6,848 | $507,624 | $50,762 | $456,862 |
| 2015 | $6,605 | $500,000 | $50,000 | $450,000 |
| 2014 | $7,930 | $588,083 | $98,865 | $489,218 |
Agents Affiliated with this Home
-
Terri Juergens

Seller's Agent in 2021
Terri Juergens
Country Real Estate
(661) 303-6868
188 in this area
197 Total Sales
-
Connie Peacon

Buyer's Agent in 2021
Connie Peacon
Keller Williams Realty
(661) 557-0006
160 in this area
194 Total Sales
-
S
Seller's Agent in 2014
Solveig Thompson
Bear Valley Springs Realty
-
K
Seller Co-Listing Agent in 2014
Kitty Bower
Miramar Intl Tehachapi
-
J
Buyer's Agent in 2014
Julie Apathy
BHHS Associated Real Estate
Map
Source: Tehachapi Area Association of REALTORS®
MLS Number: 9969537
APN: 329-270-10-00-4
- 26701 Deertrail Dr
- 29680 Goldspike Rd
- 26981 Medicine Bow Ct
- 26700 Winter Ct
- 29241 Surrey Way
- 26950 Owl Ct
- 25901 Deertrail Dr
- 29551 Springwood Ct
- 27341 Deertrail Dr
- 29141 Surrey Way
- 26511 Teal Ct
- 30341 Starland Dr
- 29641 Starland Dr
- 26750 El Camino Dr
- 25441 Deertrail Dr
- 0 El Camino Dr Unit 202505027
- 0 El Camino Dr Unit 9991475
- 0 El Camino Dr Unit 9987417
- 30140 Tuttle Ct
- 27000 El Camino Dr






