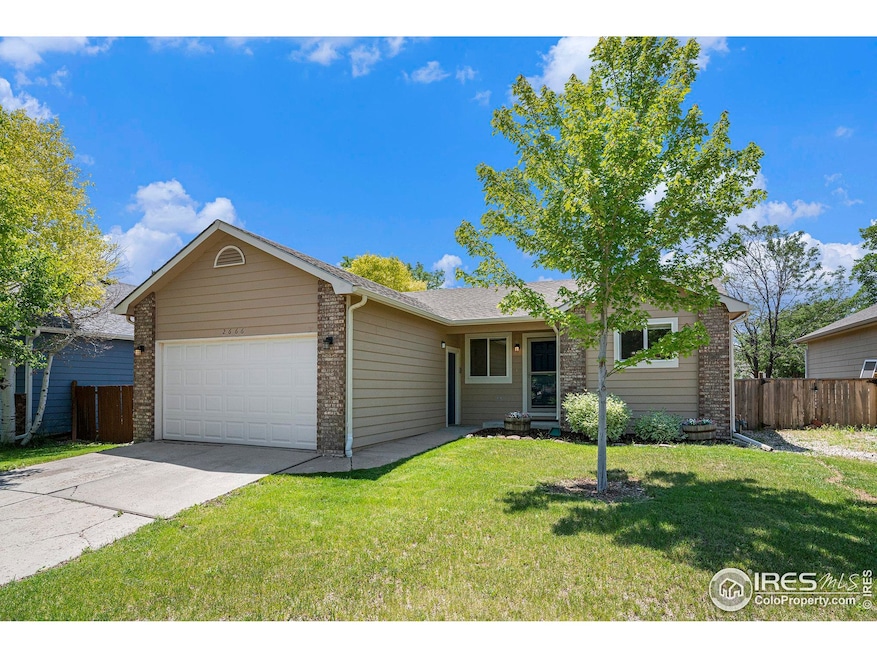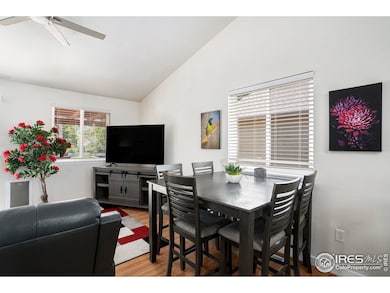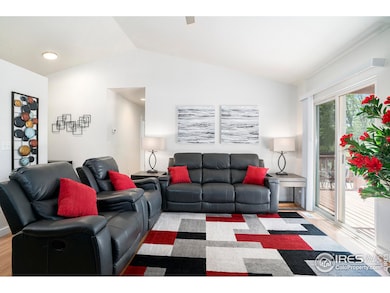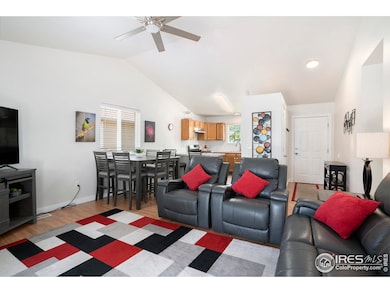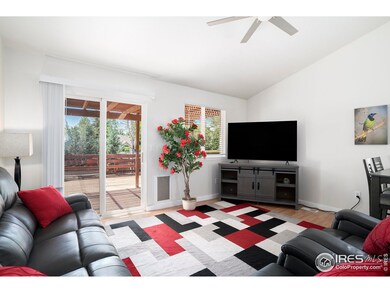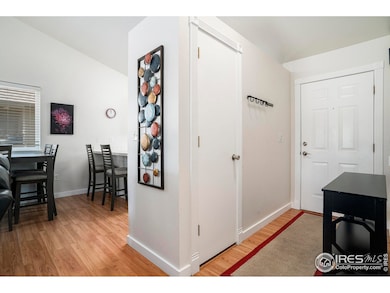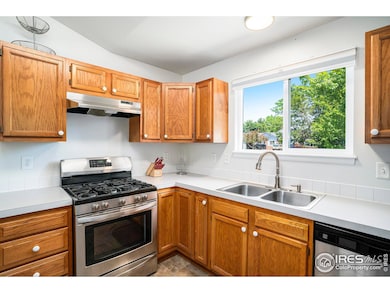
2666 W 44th St Loveland, CO 80538
Estimated payment $3,117/month
Highlights
- Deck
- Eat-In Kitchen
- Forced Air Heating and Cooling System
- 2 Car Attached Garage
- Luxury Vinyl Tile Flooring
- Dining Room
About This Home
Beautiful Ranch Home in Mountain Vista SubdivisionWelcome to this spacious and well-maintained ranch-style home in the desirable Mountain Vista neighborhood of Loveland. This home features 5 bedrooms and 3 bathrooms, offering plenty of room for guests, multigenerational living, or a home office setup.Enjoy relaxing or entertaining on the large covered wooden deck in the fully fenced backyard. The attached 2-car garage provides convenience and extra storage. The finished basement includes two full private suites, each with its own bathroom and comfortable sitting area-ideal for extended family, guests, or rental potential. You'll also find two sets of washers and dryers for added functionality.Don't miss this rare opportunity for space, flexibility, and value in Loveland!
Home Details
Home Type
- Single Family
Est. Annual Taxes
- $2,015
Year Built
- Built in 1996
Lot Details
- 4,250 Sq Ft Lot
- Wood Fence
- Level Lot
- Property is zoned P-15
HOA Fees
- $80 Monthly HOA Fees
Parking
- 2 Car Attached Garage
Home Design
- Wood Frame Construction
- Composition Roof
Interior Spaces
- 1,980 Sq Ft Home
- 1-Story Property
- Window Treatments
- Dining Room
- Basement Fills Entire Space Under The House
Kitchen
- Eat-In Kitchen
- Electric Oven or Range
- Microwave
- Dishwasher
Flooring
- Laminate
- Luxury Vinyl Tile
- Vinyl
Bedrooms and Bathrooms
- 5 Bedrooms
- Primary bathroom on main floor
Laundry
- Dryer
- Washer
Schools
- Centennial Elementary School
- Erwin Middle School
- Loveland High School
Additional Features
- Deck
- Forced Air Heating and Cooling System
Community Details
- Association fees include management
- Mountain Vista Homeowners Association, Phone Number (970) 224-9204
- Mountain Vista Pud Subdivision
Listing and Financial Details
- Assessor Parcel Number R1460641
Map
Home Values in the Area
Average Home Value in this Area
Tax History
| Year | Tax Paid | Tax Assessment Tax Assessment Total Assessment is a certain percentage of the fair market value that is determined by local assessors to be the total taxable value of land and additions on the property. | Land | Improvement |
|---|---|---|---|---|
| 2025 | $2,015 | $28,938 | $1,910 | $27,028 |
| 2024 | $1,944 | $28,938 | $1,910 | $27,028 |
| 2022 | $1,806 | $22,692 | $1,981 | $20,711 |
| 2021 | $1,766 | $22,215 | $2,038 | $20,177 |
| 2020 | $1,716 | $21,586 | $2,038 | $19,548 |
| 2019 | $1,687 | $21,586 | $2,038 | $19,548 |
| 2018 | $1,266 | $15,386 | $2,052 | $13,334 |
| 2017 | $1,090 | $15,386 | $2,052 | $13,334 |
| 2016 | $1,029 | $14,034 | $2,269 | $11,765 |
| 2015 | $1,021 | $14,030 | $2,270 | $11,760 |
| 2014 | $901 | $11,980 | $2,270 | $9,710 |
Property History
| Date | Event | Price | Change | Sq Ft Price |
|---|---|---|---|---|
| 04/19/2022 04/19/22 | Off Market | $401,200 | -- | -- |
| 01/10/2022 01/10/22 | Sold | $401,200 | +3.4% | $297 / Sq Ft |
| 12/16/2021 12/16/21 | For Sale | $388,000 | +114.9% | $288 / Sq Ft |
| 01/28/2019 01/28/19 | Off Market | $180,575 | -- | -- |
| 02/04/2014 02/04/14 | Sold | $180,575 | -2.3% | $179 / Sq Ft |
| 01/06/2014 01/06/14 | For Sale | $184,900 | -- | $183 / Sq Ft |
Purchase History
| Date | Type | Sale Price | Title Company |
|---|---|---|---|
| Special Warranty Deed | $401,200 | First American Title | |
| Quit Claim Deed | -- | None Available | |
| Warranty Deed | $180,575 | Heritage Title | |
| Warranty Deed | $133,000 | -- | |
| Warranty Deed | $123,000 | -- | |
| Warranty Deed | $116,200 | -- | |
| Warranty Deed | $27,000 | -- | |
| Warranty Deed | -- | -- |
Mortgage History
| Date | Status | Loan Amount | Loan Type |
|---|---|---|---|
| Open | $349,000 | New Conventional | |
| Previous Owner | $40,000 | New Conventional | |
| Previous Owner | $31,500 | Unknown | |
| Previous Owner | $139,600 | Unknown | |
| Previous Owner | $136,000 | Unknown | |
| Previous Owner | $132,116 | FHA | |
| Previous Owner | $121,600 | Unknown | |
| Previous Owner | $19,200 | Unknown | |
| Previous Owner | $118,000 | Seller Take Back |
Similar Homes in the area
Source: IRES MLS
MLS Number: 1037241
APN: 96343-07-003
- 4566 Lucerne Ave
- 2335 Buckingham Cir
- 4675 Dillon Ave
- 2716 Lochbuie Cir
- 2250 W 44th St
- 4127 Stoneham Cir
- 2960 Kincaid Dr Unit 303
- 3034 Benfold St
- 4707 Degas Dr
- 4715 Degas Dr
- 2932 Donatello St
- 2958 Donatello St
- 2980 Donatello St
- 4740 Whistler Dr
- 2154 Campo Ct Unit 101
- 4723 Whistler Dr
- 4702 Rodin Dr
- 4737 Whistler Dr
- 4774 Whistler Dr
- 2578 Silverton St
