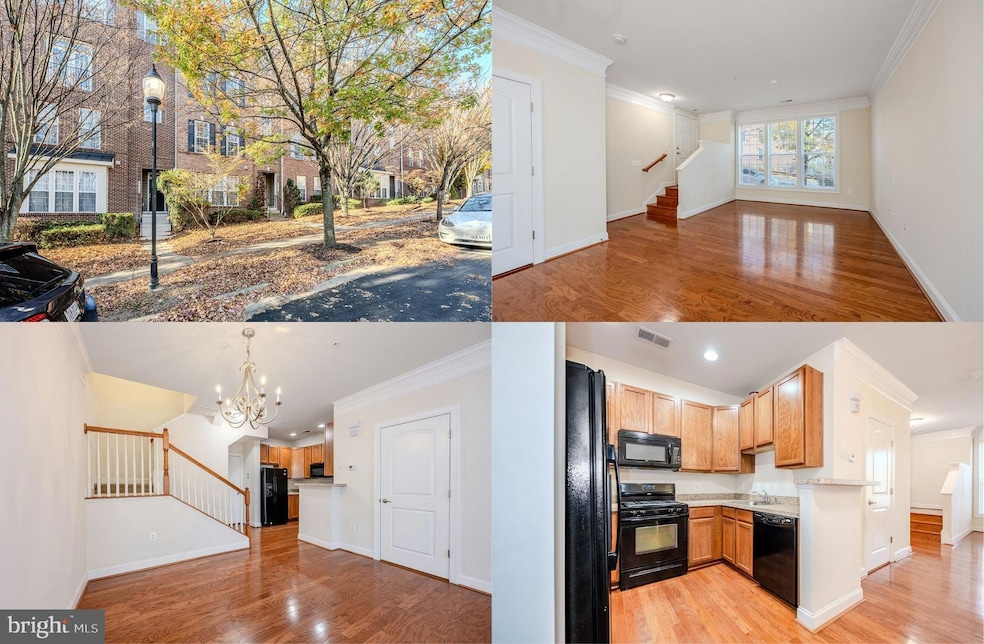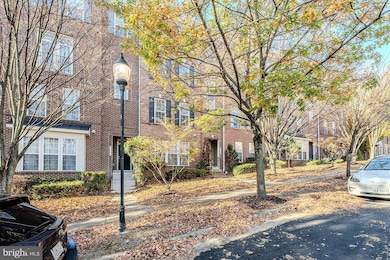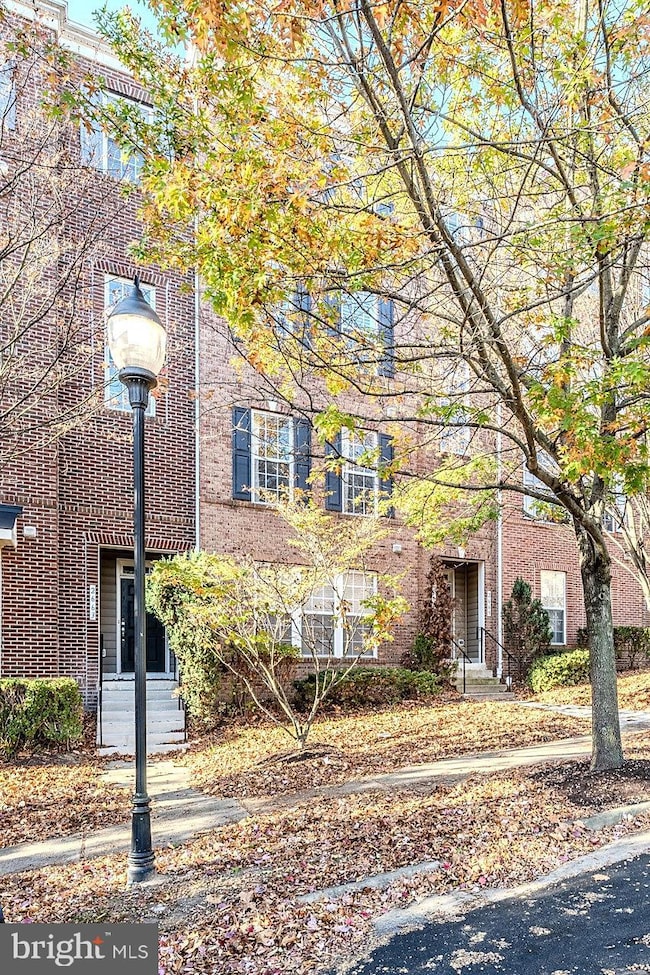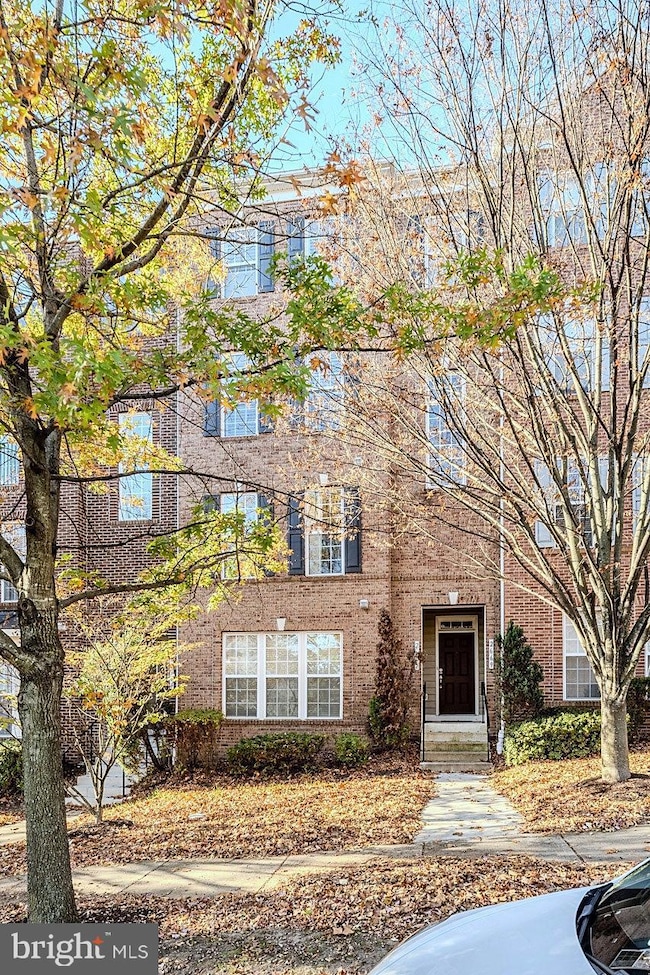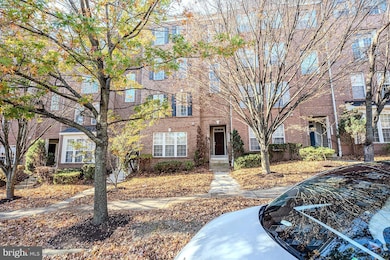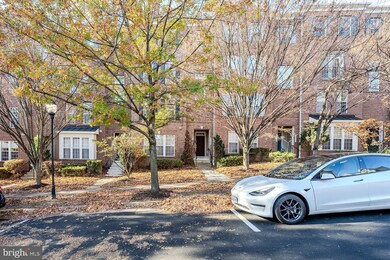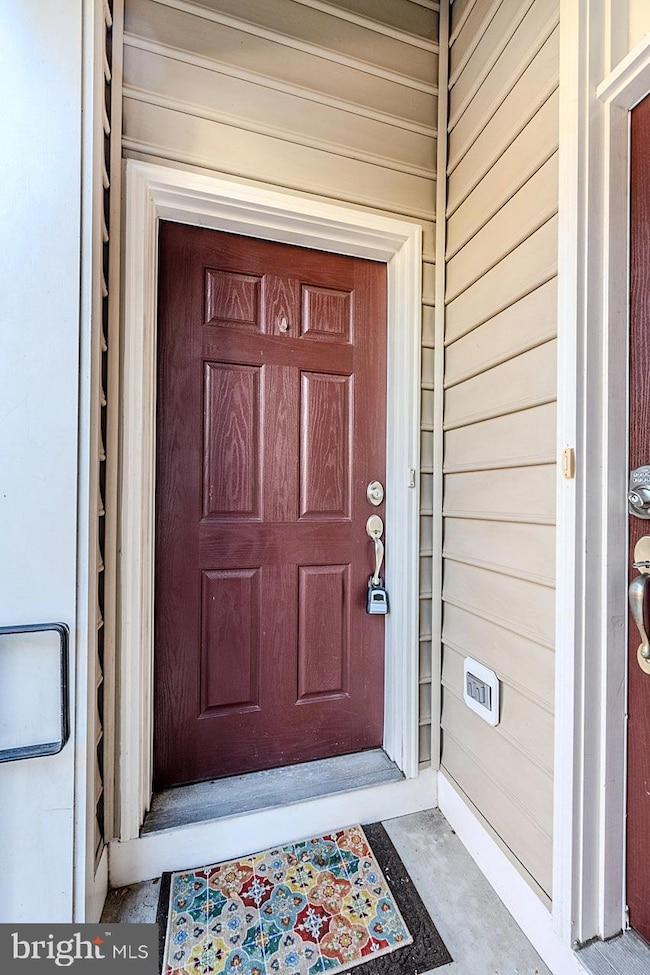2667 Sheffield Hill Way Unit 168 Woodbridge, VA 22191
Stonebridge NeighborhoodEstimated payment $2,823/month
Highlights
- Fitness Center
- View of Trees or Woods
- Colonial Architecture
- Gated Community
- Open Floorplan
- Clubhouse
About This Home
Welcome to this beautifully designed 2-bedroom, 2.5-bath lower-level townhome style condo with a 1-car garage offering plenty of living space spread across two levels providing the perfect blend of comfort, convenience, and modern living. The main level features an open-concept living and dining area where triple windows fill the space with light illuminating soft neutral paint, crisp custom crown molding, and gleaming hardwood floors. The dining area is accented with a chic candelabra chandelier, the thoughtfully designed kitchen features 42” cabinetry and granite countertops, and the open layout is perfect for entertaining and simple relaxation. A convenient powder room and direct garage access rounds out the main level. Ascend the stairs where you’ll find a versatile loft area that is ideal for a home office or reading nook with sliding glass doors opening to a covered deck providing a relaxing outdoor space. The spacious primary suite boasts plush carpeting, a lighted ceiling fan, two walk-in closets, and a spa like bath with dual sink vanity and glass enclosed shower. A second bedroom with a lighted ceiling fan and ample closet space, a well-appointed hall bath, and a laundry room with full sized washer and dryer complete the comfort and convenience of this fantastic home. Parking is a breeze with the attached 1-car garage and driveway space plus ample guest parking. All this in the sought after gated Potomac Club community where you can enjoy abundant amenities, a clubhouse, indoor and outdoor pools, sauna, rock climbing wall, fitness center, basketball courts, lush common grounds, and more! Located directly across from the vibrant Stonebridge at Potomac Town Center, you will enjoy restaurants, shopping, and entertainment just steps away. The property is also close to Sentara Hospital and major commuter routes including I-95 and Route 1, making travel easy and efficient. It’s the perfect home in a stellar location!
Co-Listing Agent
(804) 347-8213 jennemerow@gmail.com Keller Williams Realty License #WVS240303186
Townhouse Details
Home Type
- Townhome
Est. Annual Taxes
- $3,584
Year Built
- Built in 2010
Lot Details
- Landscaped
- Sprinkler System
- Front Yard
- Property is in excellent condition
HOA Fees
Parking
- 1 Car Direct Access Garage
- 1 Driveway Space
- Rear-Facing Garage
- Garage Door Opener
Property Views
- Woods
- Garden
Home Design
- Colonial Architecture
- Permanent Foundation
- Vinyl Siding
- Brick Front
Interior Spaces
- 1,676 Sq Ft Home
- Property has 2 Levels
- Open Floorplan
- Crown Molding
- Ceiling height of 9 feet or more
- Ceiling Fan
- Recessed Lighting
- Double Pane Windows
- Insulated Windows
- Window Treatments
- Sliding Doors
- Insulated Doors
- Entrance Foyer
- Family Room Off Kitchen
- Living Room
- Dining Room
- Loft
- Security Gate
Kitchen
- Gas Oven or Range
- Built-In Microwave
- Ice Maker
- Dishwasher
- Upgraded Countertops
- Disposal
Flooring
- Wood
- Carpet
- Ceramic Tile
Bedrooms and Bathrooms
- 2 Bedrooms
- En-Suite Bathroom
- Walk-In Closet
- Bathtub with Shower
- Walk-in Shower
Laundry
- Laundry Room
- Laundry on upper level
- Dryer
- Washer
Outdoor Features
- Balcony
- Exterior Lighting
- Porch
Schools
- Fitzgerald Elementary School
- Rippon Middle School
- Freedom High School
Utilities
- Forced Air Heating and Cooling System
- Vented Exhaust Fan
- Water Dispenser
- Electric Water Heater
Listing and Financial Details
- Assessor Parcel Number 8391-03-5458.01
Community Details
Overview
- Association fees include common area maintenance, exterior building maintenance, lawn care front, lawn care rear, lawn care side, management, pool(s), recreation facility, security gate, sewer, snow removal, trash, water
- Potomac Club HOA
- Park Square At Potomac Club Condos
- Built by MI HOMES
- Potomac Club Subdivision, Ashwood Floorplan
- Potomac Club Community
Amenities
- Common Area
- Clubhouse
- Community Center
- Party Room
Recreation
- Community Playground
- Fitness Center
- Community Indoor Pool
- Community Spa
- Jogging Path
Pet Policy
- Dogs and Cats Allowed
Security
- Security Service
- Gated Community
- Fire and Smoke Detector
- Fire Sprinkler System
Map
Home Values in the Area
Average Home Value in this Area
Tax History
| Year | Tax Paid | Tax Assessment Tax Assessment Total Assessment is a certain percentage of the fair market value that is determined by local assessors to be the total taxable value of land and additions on the property. | Land | Improvement |
|---|---|---|---|---|
| 2025 | $3,499 | $376,500 | $132,000 | $244,500 |
| 2024 | $3,499 | $351,800 | $123,400 | $228,400 |
| 2023 | $3,470 | $333,500 | $116,400 | $217,100 |
| 2022 | $3,651 | $322,400 | $111,900 | $210,500 |
| 2021 | $3,473 | $283,600 | $98,200 | $185,400 |
| 2020 | $4,084 | $263,500 | $90,100 | $173,400 |
| 2019 | $3,949 | $254,800 | $87,500 | $167,300 |
| 2018 | $2,935 | $243,100 | $83,300 | $159,800 |
| 2017 | $2,959 | $238,900 | $81,700 | $157,200 |
| 2016 | $2,882 | $234,800 | $80,100 | $154,700 |
| 2015 | $2,869 | $235,500 | $80,100 | $155,400 |
| 2014 | $2,869 | $228,700 | $77,000 | $151,700 |
Property History
| Date | Event | Price | List to Sale | Price per Sq Ft |
|---|---|---|---|---|
| 11/14/2025 11/14/25 | For Sale | $410,000 | 0.0% | $245 / Sq Ft |
| 08/01/2017 08/01/17 | Rented | $1,750 | 0.0% | -- |
| 07/26/2017 07/26/17 | Under Contract | -- | -- | -- |
| 07/03/2017 07/03/17 | For Rent | $1,750 | 0.0% | -- |
| 01/26/2015 01/26/15 | Rented | $1,750 | 0.0% | -- |
| 01/26/2015 01/26/15 | Under Contract | -- | -- | -- |
| 11/26/2014 11/26/14 | For Rent | $1,750 | 0.0% | -- |
| 03/15/2014 03/15/14 | Rented | $1,750 | 0.0% | -- |
| 02/19/2014 02/19/14 | Under Contract | -- | -- | -- |
| 01/18/2014 01/18/14 | For Rent | $1,750 | -- | -- |
Purchase History
| Date | Type | Sale Price | Title Company |
|---|---|---|---|
| Warranty Deed | $375,000 | Universal Title | |
| Special Warranty Deed | $222,240 | Commonwealth Land Title Insu |
Mortgage History
| Date | Status | Loan Amount | Loan Type |
|---|---|---|---|
| Open | $305,000 | New Conventional | |
| Previous Owner | $216,605 | FHA |
Source: Bright MLS
MLS Number: VAPW2107684
APN: 8391-03-5458.01
- 2488 Eastbourne Dr Unit 313
- 2689 Sheffield Hill Way
- 2675 Sheffield Hill Way Unit 164
- 2707 Sheffield Hill Way
- 2576 Eastbourne Dr
- 15177 Lancashire Dr Unit 350
- 2595 Eastbourne Dr
- 15227 Lancashire Dr Unit 372
- 2238 Margraf Cir
- 2246 Margraf Cir
- 14921 River Walk Way
- 2331 Kew Gardens Dr
- 2400 Brookmoor Ln
- 14782 Potomac Branch Dr
- 14762 Potomac Branch Dr
- 14819 Potomac Branch Dr
- 15240 Torbay Way
- 15250 Torbay Way
- 14766 Malloy Ct
- 2520 Neabsco Common Place
- 2675 Sheffield Hill Way Unit 164
- 2460 Eastbourne Dr
- 15052 Leicestershire St
- 2238 Margraf Cir
- 2224 Margraf Cir
- 15158 Kentshire Dr
- 15145 Leicestershire St
- 2593 Eastbourne Dr Unit 271
- 15200 Leicestershire St
- 2325 Brookmoor Ln
- 15265 Leicestershire St
- 2329 Stephanie Tessa Ln
- 14921 River Walk Way
- 15262 Torbay Way
- 15262 Torbay Way
- 2263 Oberlin Dr
- 2396 Brookmoor Ln Unit 401A
- 2203 Greywing St
- 2170 Sentry Falls Way
- 14580 Crossfield Way Unit 89A
