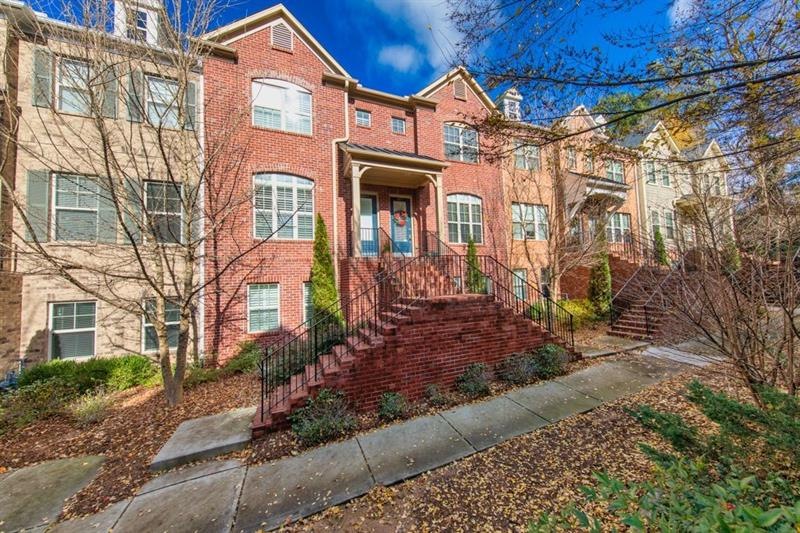
$435,000
- 3 Beds
- 3.5 Baths
- 1,822 Sq Ft
- 1933 Sterling Oaks Cir NE
- Atlanta, GA
Explore the beauty and quiet of Sterling Oaks, an exclusive gated community in Brookhaven. This sunlit condo features an expansive open kitchen, a versatile dining/office area, and custom designer lighting throughout. Upstairs, new hardwood floors have been installed, and the space is freshly painted, leading to two suites, each with private bathrooms. The primary bathroom is spacious with a dual
Matt New eXp Realty
