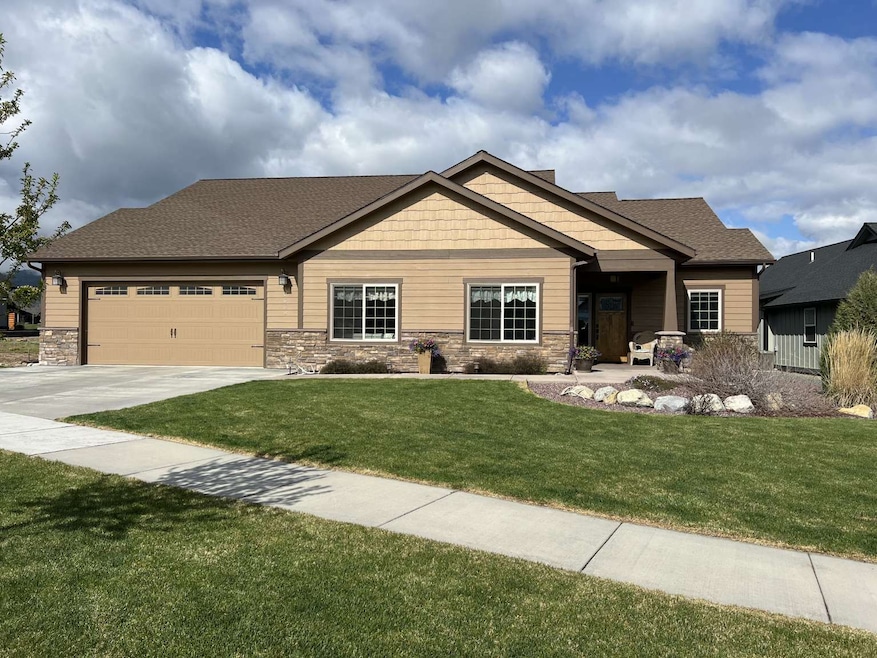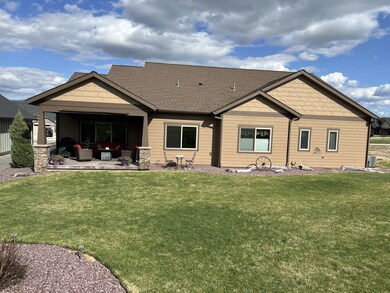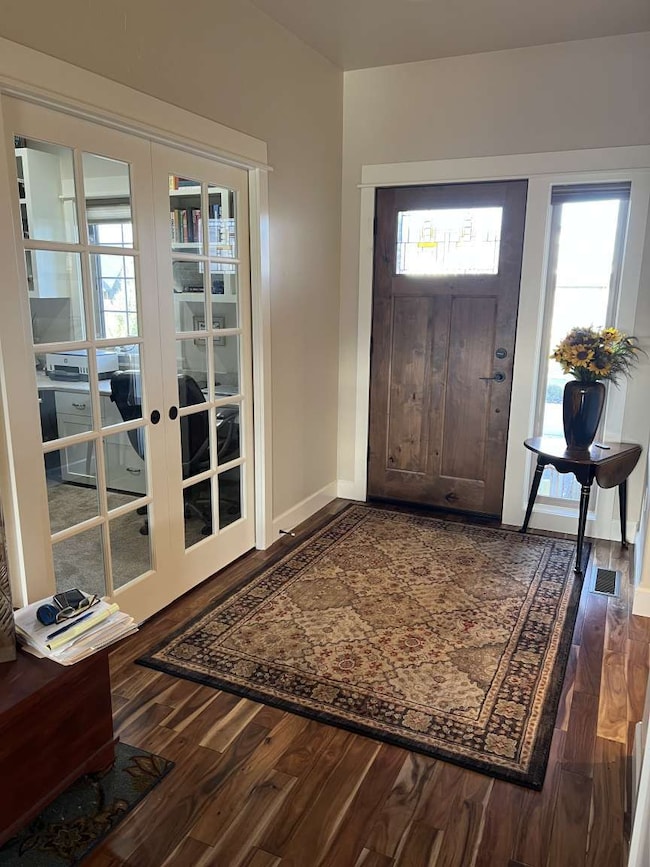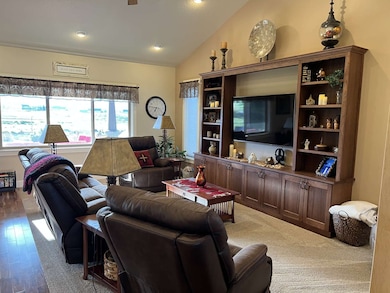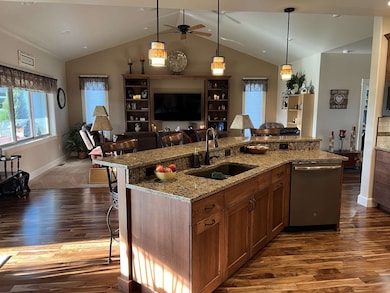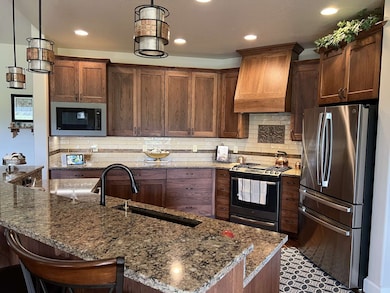
2669 Bunkhouse Place Missoula, MT 59808
Captain John Mullan NeighborhoodEstimated payment $6,425/month
Highlights
- On Golf Course
- Open Floorplan
- Vaulted Ceiling
- Hellgate Middle School Rated A-
- Clubhouse
- Community Pool
About This Home
Custom home on the 18th Fairway @ the Ranch Club Golf Course in Missoula. Built in 2019, this rancher style home has a no-step entry & 2130 square feet all on one level. The design features 3 bedrooms plus a dedicated office space with two built-in workstations. Both full bathrooms include ceramic tile flooring and granite countertops. Stunning Asian walnut solid hardwood flooring welcomes you into the home where you will find an open concept kitchen, dining, and living area with a vaulted ceiling. The remainder of the home has 9-foot ceilings. The kitchen includes an island, stainless steel appliances, including a gas range, and is finished off with Cambria quartz countertops and custom-built hickory cabinetry. A formal dining area is adjacent to the kitchen. A built-in hickory entertainment center is the focal point of the living area. The oversized, 860 sq ft, two-car garage provides ample space for your vehicles and storage needs. Enjoy beautiful sunsets from the covered patio.
Home Details
Home Type
- Single Family
Est. Annual Taxes
- $8,020
Year Built
- Built in 2019
Lot Details
- 9,322 Sq Ft Lot
- On Golf Course
- Cul-De-Sac
- Landscaped
- Sprinkler System
- Back and Front Yard
HOA Fees
- $25 Monthly HOA Fees
Parking
- 2 Car Attached Garage
- Garage Door Opener
Property Views
- Golf Course
- Mountain
Home Design
- Poured Concrete
- Asphalt Roof
Interior Spaces
- 2,130 Sq Ft Home
- Property has 1 Level
- Open Floorplan
- Vaulted Ceiling
- Basement
- Crawl Space
- Washer Hookup
Kitchen
- Oven or Range
- Microwave
- Dishwasher
- Disposal
Bedrooms and Bathrooms
- 3 Bedrooms
- Walk-In Closet
- 2 Full Bathrooms
Outdoor Features
- Covered patio or porch
- Rain Gutters
Utilities
- Forced Air Heating and Cooling System
- Heating System Uses Gas
- Water Softener
- Phone Available
- Cable TV Available
Listing and Financial Details
- Assessor Parcel Number 04219910309190000
Community Details
Overview
- Association fees include common area maintenance, snow removal
- Ranch Club HOA
- Built by Clearwater Builders
- The Ranch Club Subdivision
Amenities
- Clubhouse
Recreation
- Golf Course Community
- Community Pool
- Park
Map
Home Values in the Area
Average Home Value in this Area
Tax History
| Year | Tax Paid | Tax Assessment Tax Assessment Total Assessment is a certain percentage of the fair market value that is determined by local assessors to be the total taxable value of land and additions on the property. | Land | Improvement |
|---|---|---|---|---|
| 2024 | $7,946 | $667,200 | $124,562 | $542,638 |
| 2023 | $7,427 | $667,200 | $124,562 | $542,638 |
| 2022 | $7,536 | $568,500 | $0 | $0 |
| 2021 | $6,796 | $568,500 | $0 | $0 |
| 2020 | $6,755 | $524,200 | $0 | $0 |
| 2019 | $4,574 | $359,046 | $0 | $0 |
| 2018 | $1,286 | $98,393 | $0 | $0 |
| 2017 | $1,267 | $98,393 | $0 | $0 |
| 2016 | $862 | $71,056 | $0 | $0 |
| 2015 | $813 | $71,056 | $0 | $0 |
| 2014 | $760 | $36,572 | $0 | $0 |
Property History
| Date | Event | Price | Change | Sq Ft Price |
|---|---|---|---|---|
| 05/23/2025 05/23/25 | For Sale | $1,080,000 | +1170.6% | $507 / Sq Ft |
| 01/05/2018 01/05/18 | Sold | -- | -- | -- |
| 12/18/2017 12/18/17 | Pending | -- | -- | -- |
| 10/20/2017 10/20/17 | For Sale | $85,000 | -- | -- |
Purchase History
| Date | Type | Sale Price | Title Company |
|---|---|---|---|
| Warranty Deed | -- | Insured Titles Llc |
Similar Homes in Missoula, MT
Source: Montana Regional MLS
MLS Number: 30050496
APN: 04-2199-10-3-09-19-0000
- 2661 Bunkhouse Place
- 2669 Bunkhouse Place
- 8205 Ranch Club Rd
- 2310 Sage Hen Ct
- 2783 Paniolo Place
- 2772 Paniolo Place
- 2911 Bunkhouse Place
- 8600 Mourning Dove Dr
- 2736 Paniolo Place
- 2719 Carnoustie Way
- 3054 Trading Post Place
- 3068 Rustler Dr
- 2626 Muirfield Ct
- 108 New Meadows Dr
- 2952 Prada Dr
- 146 New Meadows Dr
- 2465 Peregrine Loop
- 9225 Sharptail Dr
- 7850 Stegner Dr
- 7130 Buckhorn Ln
