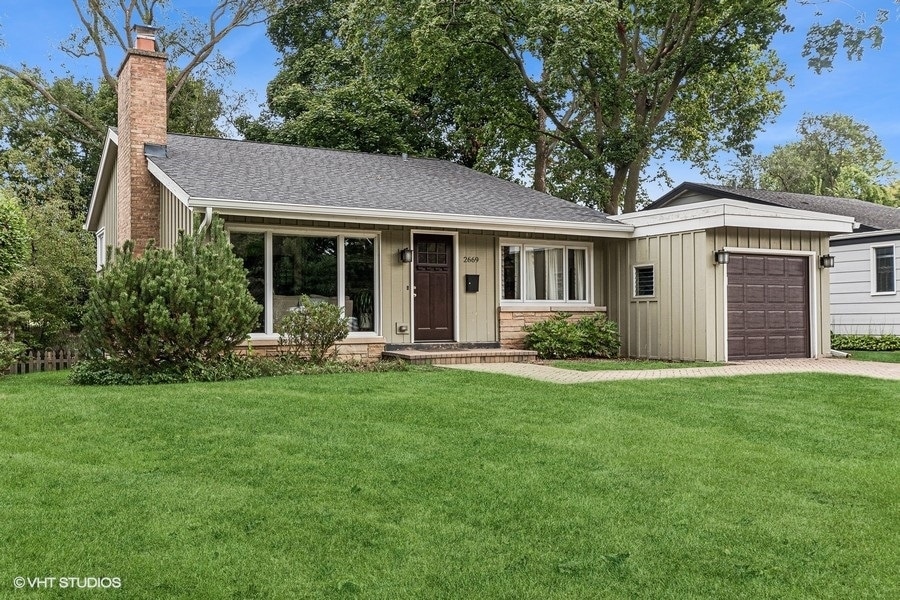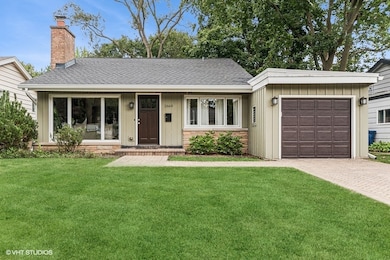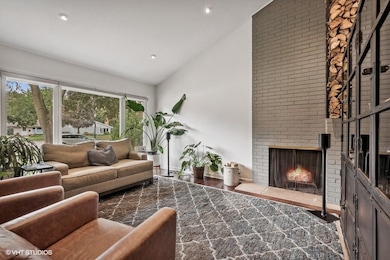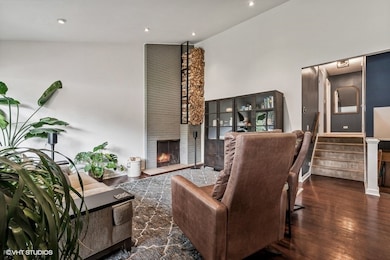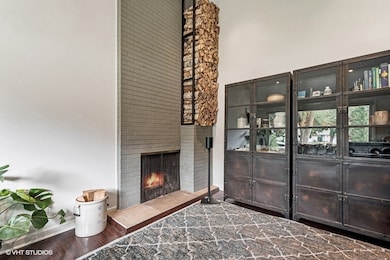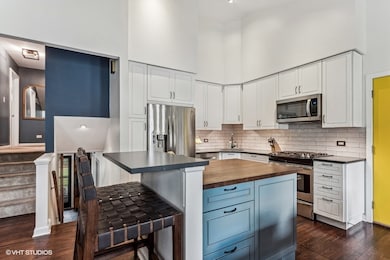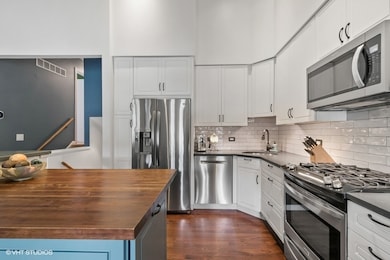
2669 Crawford Ave Evanston, IL 60201
Central Street NeighborhoodHighlights
- Property is near a park
- Vaulted Ceiling
- Tennis Courts
- Willard Elementary School Rated A-
- Wood Flooring
- Home Office
About This Home
As of December 2024Renovated Mid-Century home in NW Evanston is unexpetedly spacious (and quiet!). The main level offers a wonderful open concept great room with white kitchen, butcher block island with seating plus generous storage and newer stainless appliances - plus access to the oversized attached garage. The living and dining rooms have large west facing windows for wonderful light all day long and the space is great for entertaining with multiple seating areas. The wood burning fireplace with a custom full height log holder is the focal point of the room and plenty of wood is included in the sale for cozy fires all winter long! 3 bedrooms and 2 baths up includes the primary suite with a walk in closet with Elfa organizers, renovated marble shower and double sink. Lower level has a large family room with ceiling beams and an oversized window for great light and views of the yard. There is also a cozy office with a pocket door for privacy, laundry room and a half bath. The lower level is at grade with easy access to the charming patio and large fenced in yard. Well maintained home includes newer roof, gutters, furnace, chimney, and central air condenser. Great NW Evanston location located just steps to Lovelace Park, Starbucks, the 201 bus, Centennial Ice & Aquatics Center and so much more. Move in and enjoy!
Last Agent to Sell the Property
@properties Christie's International Real Estate License #475125120 Listed on: 10/04/2024

Home Details
Home Type
- Single Family
Est. Annual Taxes
- $11,052
Year Built
- Built in 1955
Lot Details
- Lot Dimensions are 52 x 125
- Dog Run
- Fenced Yard
Parking
- 1 Car Attached Garage
- Garage Door Opener
- Brick Driveway
- Parking Included in Price
Home Design
- Split Level Home
- Tri-Level Property
- Asphalt Roof
- Concrete Perimeter Foundation
Interior Spaces
- Built-In Features
- Vaulted Ceiling
- Wood Burning Fireplace
- Family Room
- Living Room with Fireplace
- Combination Dining and Living Room
- Home Office
- Lower Floor Utility Room
- Storage Room
- Unfinished Attic
- Carbon Monoxide Detectors
Kitchen
- Range<<rangeHoodToken>>
- <<microwave>>
- Dishwasher
- Stainless Steel Appliances
- Disposal
Flooring
- Wood
- Carpet
Bedrooms and Bathrooms
- 3 Bedrooms
- 3 Potential Bedrooms
- Walk-In Closet
- Dual Sinks
- Separate Shower
Laundry
- Laundry Room
- Dryer
- Washer
Basement
- Partial Basement
- Crawl Space
Schools
- Willard Elementary School
- Haven Middle School
- Evanston Twp High School
Utilities
- Forced Air Heating and Cooling System
- Heating System Uses Natural Gas
- Gas Water Heater
Additional Features
- Brick Porch or Patio
- Property is near a park
Community Details
- Tennis Courts
Listing and Financial Details
- Homeowner Tax Exemptions
Ownership History
Purchase Details
Home Financials for this Owner
Home Financials are based on the most recent Mortgage that was taken out on this home.Purchase Details
Home Financials for this Owner
Home Financials are based on the most recent Mortgage that was taken out on this home.Purchase Details
Purchase Details
Home Financials for this Owner
Home Financials are based on the most recent Mortgage that was taken out on this home.Purchase Details
Home Financials for this Owner
Home Financials are based on the most recent Mortgage that was taken out on this home.Purchase Details
Home Financials for this Owner
Home Financials are based on the most recent Mortgage that was taken out on this home.Purchase Details
Home Financials for this Owner
Home Financials are based on the most recent Mortgage that was taken out on this home.Purchase Details
Similar Homes in the area
Home Values in the Area
Average Home Value in this Area
Purchase History
| Date | Type | Sale Price | Title Company |
|---|---|---|---|
| Warranty Deed | $630,000 | None Listed On Document | |
| Warranty Deed | $625,000 | Old Republic Title | |
| Deed | -- | None Listed On Document | |
| Warranty Deed | $535,000 | Attorneys Ttl Guaranty Fund | |
| Interfamily Deed Transfer | -- | Barrister Title | |
| Warranty Deed | $450,000 | Fidelity National Title | |
| Deed | $340,000 | Pntn | |
| Interfamily Deed Transfer | -- | -- |
Mortgage History
| Date | Status | Loan Amount | Loan Type |
|---|---|---|---|
| Open | $540,000 | New Conventional | |
| Previous Owner | $508,250 | New Conventional | |
| Previous Owner | $420,000 | New Conventional | |
| Previous Owner | $421,500 | Stand Alone Refi Refinance Of Original Loan | |
| Previous Owner | $416,500 | New Conventional | |
| Previous Owner | $424,100 | Adjustable Rate Mortgage/ARM | |
| Previous Owner | $251,420 | New Conventional | |
| Previous Owner | $17,000 | No Value Available | |
| Previous Owner | $272,000 | Unknown |
Property History
| Date | Event | Price | Change | Sq Ft Price |
|---|---|---|---|---|
| 12/11/2024 12/11/24 | Sold | $630,000 | -2.9% | $563 / Sq Ft |
| 10/29/2024 10/29/24 | Pending | -- | -- | -- |
| 10/18/2024 10/18/24 | Price Changed | $649,000 | -2.4% | $579 / Sq Ft |
| 10/04/2024 10/04/24 | For Sale | $665,000 | +6.4% | $594 / Sq Ft |
| 11/01/2023 11/01/23 | Sold | $625,000 | 0.0% | $558 / Sq Ft |
| 09/20/2023 09/20/23 | Off Market | $625,000 | -- | -- |
| 06/14/2023 06/14/23 | Pending | -- | -- | -- |
| 06/05/2023 06/05/23 | For Sale | $625,000 | +16.8% | $558 / Sq Ft |
| 10/22/2020 10/22/20 | Sold | $535,000 | -2.7% | $478 / Sq Ft |
| 09/03/2020 09/03/20 | Pending | -- | -- | -- |
| 07/31/2020 07/31/20 | For Sale | $550,000 | -- | $491 / Sq Ft |
Tax History Compared to Growth
Tax History
| Year | Tax Paid | Tax Assessment Tax Assessment Total Assessment is a certain percentage of the fair market value that is determined by local assessors to be the total taxable value of land and additions on the property. | Land | Improvement |
|---|---|---|---|---|
| 2024 | $11,060 | $49,000 | $10,727 | $38,273 |
| 2023 | $10,587 | $49,000 | $10,727 | $38,273 |
| 2022 | $10,587 | $49,000 | $10,727 | $38,273 |
| 2021 | $9,407 | $38,779 | $7,151 | $31,628 |
| 2020 | $10,154 | $38,779 | $7,151 | $31,628 |
| 2019 | $9,963 | $42,521 | $7,151 | $35,370 |
| 2018 | $10,906 | $39,808 | $5,850 | $33,958 |
| 2017 | $9,721 | $39,808 | $5,850 | $33,958 |
| 2016 | $9,442 | $39,808 | $5,850 | $33,958 |
| 2015 | $7,961 | $32,315 | $4,875 | $27,440 |
| 2014 | $7,900 | $32,315 | $4,875 | $27,440 |
| 2013 | $7,703 | $32,315 | $4,875 | $27,440 |
Agents Affiliated with this Home
-
Meredith Schreiber

Seller's Agent in 2024
Meredith Schreiber
@ Properties
(847) 828-6622
37 in this area
187 Total Sales
-
Lauren Weiss

Seller Co-Listing Agent in 2024
Lauren Weiss
@ Properties
(773) 677-5020
32 in this area
106 Total Sales
-
Kelly Parker

Buyer's Agent in 2024
Kelly Parker
Compass
(312) 881-8981
1 in this area
379 Total Sales
-
Joe Zimmerman

Seller's Agent in 2023
Joe Zimmerman
Keller Williams ONEChicago
(773) 230-0826
4 in this area
238 Total Sales
-
Kimberly Broznowski Powers

Seller's Agent in 2020
Kimberly Broznowski Powers
@ Properties
(773) 294-6234
2 in this area
110 Total Sales
Map
Source: Midwest Real Estate Data (MRED)
MLS Number: 12171808
APN: 05-33-311-046-0000
- 2543 Crawford Ave Unit D
- 3233 Park Place
- 3231 Central St
- 300 Hollywood Ct
- 221 Pin Oak Dr Unit 221
- 2040 Old Glenview Rd
- 2007 Wilmette Ave
- 2120 Wilmette Ave
- 9907 Kedvale Ave
- 146 Sterling Ln
- 320 Vista Dr
- 9835 Keeler Ave
- 338 Wilshire Dr E
- 1922 Wilmette Ave
- 2309 Crawford Ave
- 2343 Hastings Ave
- 2037 Highland Ave
- 2539 Marcy Ave
- 327 Wilshire Dr E
- 3028 Central St
