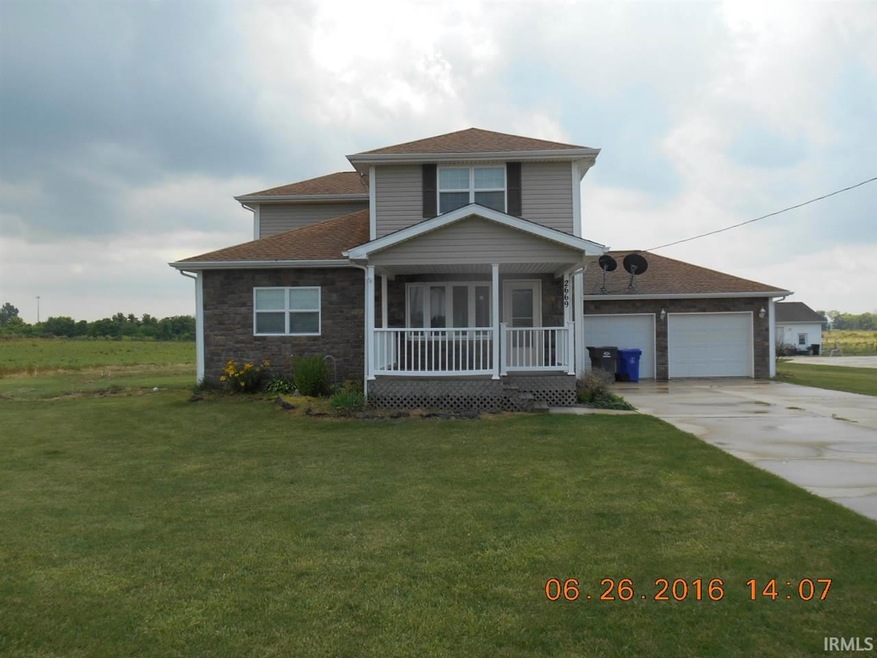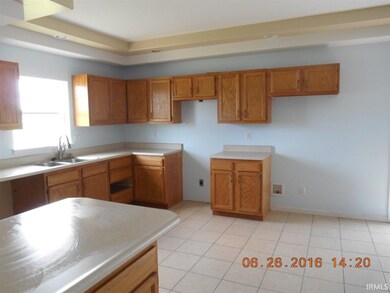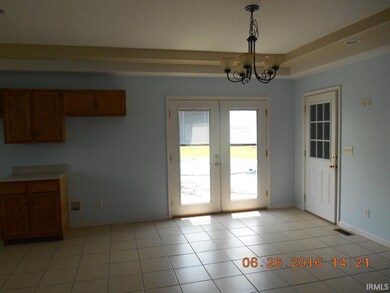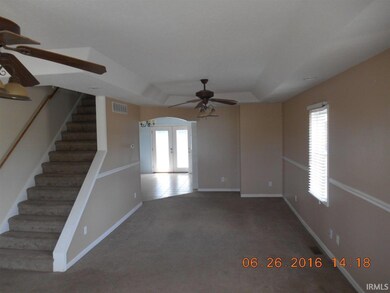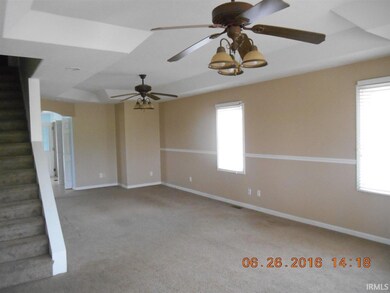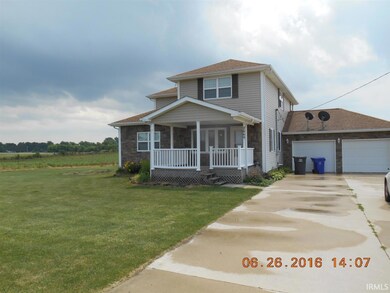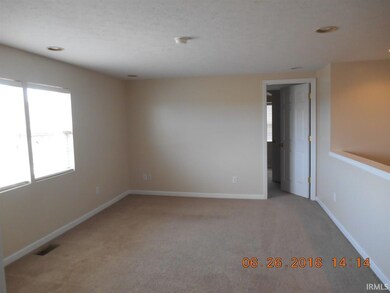
2669 E 50 N Kokomo, IN 46901
Highlights
- Above Ground Pool
- Cathedral Ceiling
- 2 Car Attached Garage
- Northwestern Senior High School Rated 9+
- Covered patio or porch
- Eat-In Kitchen
About This Home
As of August 2020Come check out this 4 bedroom, 2.5 bath home!!! Great home for a large family, outside city limits. Home has lots of nice features, arched doorways, walk-in closets, ceiling fans, main level master en-suite. 3 large bedrooms, upstairs plus a large open area at top of stairs for the kids play area. Home offers a large 2 car attached garage with attic access. Home has new septic system as of 10/2015. No appliances are included. Basement is very nice, clean and dry. Pool AS-IS.
Last Buyer's Agent
Karen Fauber
Pathway Real Estate
Home Details
Home Type
- Single Family
Est. Annual Taxes
- $500
Year Built
- Built in 1920
Lot Details
- 0.71 Acre Lot
- Lot Dimensions are 120x260
- Rural Setting
- Level Lot
HOA Fees
- $1 per month
Parking
- 2 Car Attached Garage
- Garage Door Opener
Home Design
- Brick Exterior Construction
- Shingle Roof
- Asphalt Roof
- Vinyl Construction Material
Interior Spaces
- 2-Story Property
- Cathedral Ceiling
- Ceiling Fan
- Double Pane Windows
- Insulated Doors
- Partially Finished Basement
- Sump Pump
- Walkup Attic
Kitchen
- Eat-In Kitchen
- Electric Oven or Range
- Laminate Countertops
Flooring
- Carpet
- Laminate
- Tile
- Vinyl
Bedrooms and Bathrooms
- 4 Bedrooms
- En-Suite Primary Bedroom
- Walk-In Closet
- Double Vanity
- Bathtub with Shower
- Separate Shower
Laundry
- Laundry on main level
- Electric Dryer Hookup
Eco-Friendly Details
- Energy-Efficient Windows
- Energy-Efficient Doors
Outdoor Features
- Above Ground Pool
- Covered patio or porch
Schools
- Northwestern Elementary School
- Northwestern Middle School
- Northwestern High School
Utilities
- Forced Air Heating and Cooling System
- Heating System Uses Gas
- Private Company Owned Well
- Well
- Septic System
- Cable TV Available
Community Details
- Community Pool
Listing and Financial Details
- Assessor Parcel Number 34-04-33-400-030.000-007
Ownership History
Purchase Details
Home Financials for this Owner
Home Financials are based on the most recent Mortgage that was taken out on this home.Purchase Details
Home Financials for this Owner
Home Financials are based on the most recent Mortgage that was taken out on this home.Similar Homes in Kokomo, IN
Home Values in the Area
Average Home Value in this Area
Purchase History
| Date | Type | Sale Price | Title Company |
|---|---|---|---|
| Warranty Deed | $285,950 | Klatch Louis | |
| Deed | $213,000 | -- | |
| Warranty Deed | $213,000 | Maugans J C |
Mortgage History
| Date | Status | Loan Amount | Loan Type |
|---|---|---|---|
| Open | $215,000 | New Conventional | |
| Previous Owner | $191,700 | New Conventional |
Property History
| Date | Event | Price | Change | Sq Ft Price |
|---|---|---|---|---|
| 08/06/2020 08/06/20 | Sold | $227,000 | -7.3% | $104 / Sq Ft |
| 06/26/2020 06/26/20 | For Sale | $244,900 | +15.0% | $113 / Sq Ft |
| 04/27/2018 04/27/18 | Sold | $213,000 | -0.9% | $98 / Sq Ft |
| 03/21/2018 03/21/18 | Pending | -- | -- | -- |
| 03/15/2018 03/15/18 | For Sale | $214,900 | +33.9% | $99 / Sq Ft |
| 09/16/2016 09/16/16 | Sold | $160,500 | -1.5% | $73 / Sq Ft |
| 07/20/2016 07/20/16 | Pending | -- | -- | -- |
| 06/27/2016 06/27/16 | For Sale | $162,900 | +33.5% | $74 / Sq Ft |
| 07/23/2015 07/23/15 | Sold | $122,000 | -6.1% | $40 / Sq Ft |
| 06/29/2015 06/29/15 | Pending | -- | -- | -- |
| 06/03/2015 06/03/15 | For Sale | $129,900 | 0.0% | $43 / Sq Ft |
| 05/15/2015 05/15/15 | Pending | -- | -- | -- |
| 05/07/2015 05/07/15 | Price Changed | $129,900 | -7.9% | $43 / Sq Ft |
| 04/29/2015 04/29/15 | For Sale | $141,000 | 0.0% | $46 / Sq Ft |
| 04/17/2015 04/17/15 | Pending | -- | -- | -- |
| 03/10/2015 03/10/15 | For Sale | $141,000 | -- | $46 / Sq Ft |
Tax History Compared to Growth
Tax History
| Year | Tax Paid | Tax Assessment Tax Assessment Total Assessment is a certain percentage of the fair market value that is determined by local assessors to be the total taxable value of land and additions on the property. | Land | Improvement |
|---|---|---|---|---|
| 2024 | $1,980 | $195,900 | $31,400 | $164,500 |
| 2022 | $1,836 | $185,900 | $31,400 | $154,500 |
| 2021 | $1,748 | $176,600 | $27,300 | $149,300 |
| 2020 | $1,721 | $173,900 | $27,300 | $146,600 |
| 2019 | $1,527 | $154,600 | $27,300 | $127,300 |
| 2018 | $1,416 | $136,100 | $27,300 | $108,800 |
| 2017 | $1,348 | $131,100 | $26,400 | $104,700 |
Agents Affiliated with this Home
-
C
Seller's Agent in 2020
Cathy Cheeks
The Hardie Group
-

Buyer's Agent in 2020
Michele Burke
RE/MAX
(800) 729-2496
210 Total Sales
-
C
Seller's Agent in 2016
Christy Moore
F.C. Tucker Muncie, REALTORS
(765) 212-2060
55 Total Sales
-
K
Buyer's Agent in 2016
Karen Fauber
Pathway Real Estate
-
I
Seller's Agent in 2015
Ian Hoffar
Wynkoop Brokerage Firm, LLC
(317) 496-4633
55 Total Sales
-
N
Buyer's Agent in 2015
Non-BLC Member
MIBOR REALTOR® Association
Map
Source: Indiana Regional MLS
MLS Number: 201629571
APN: 34-04-33-400-048.000-007
- 701 Hillcrest Ct
- 4701 Pavalion Dr
- 1021 Clark St
- 2605 E Markland Ave
- 2485 Fiona Dr
- 1100 S Goyer Rd
- 2487 Fiona Dr
- 2050 Bent Creek Rd
- 2477 Schick Dr
- 250 S 150 St W
- 4334 E 100 N
- 1415 E 200 N
- 1304 Imperial Dr
- 1320 Imperial Dr
- 1516 Belvedere Dr
- 4529 E 00 North S
- 804 S Calumet St
- 315 N Calumet St
- 1312 E Taylor St
- 1310 E Vaile Ave
