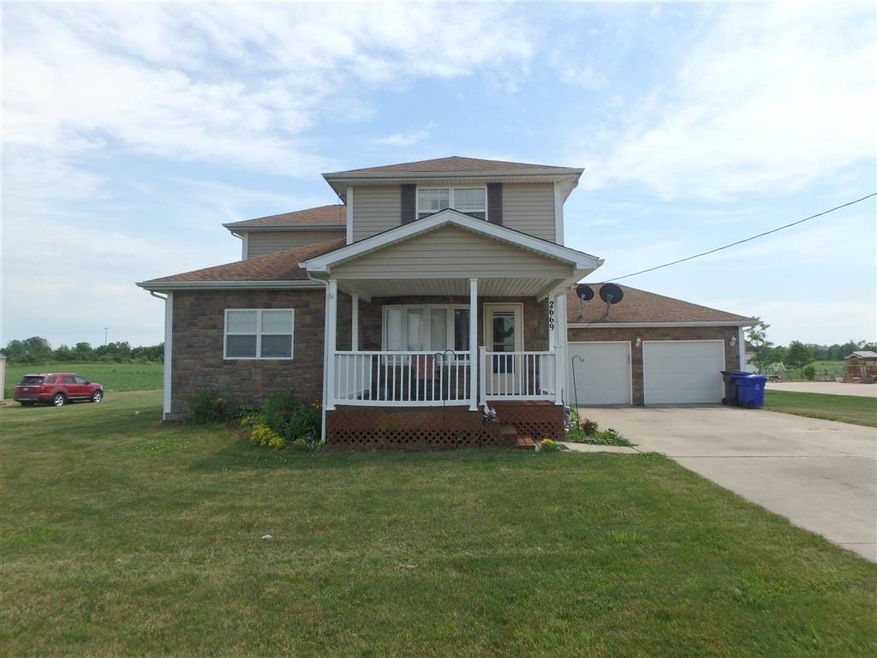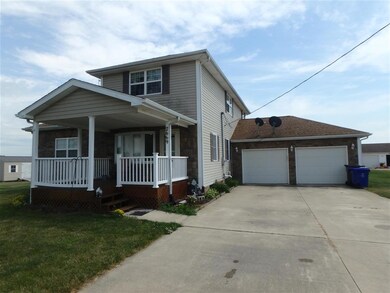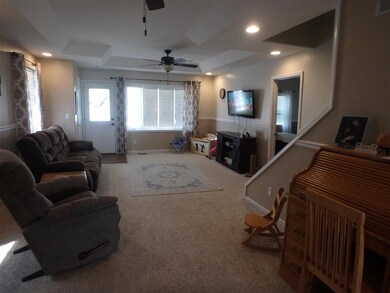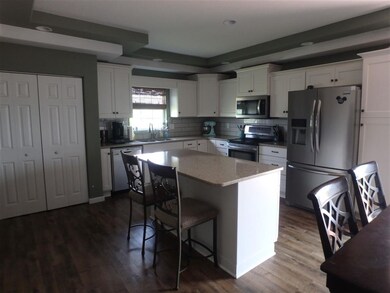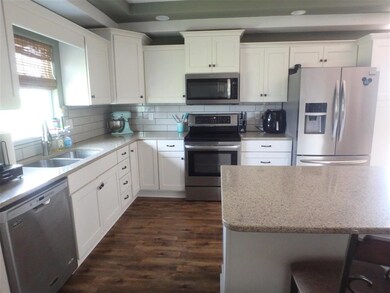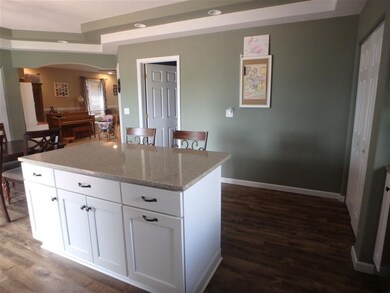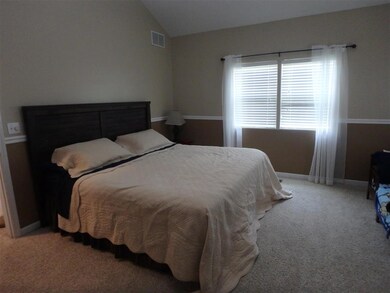
2669 E 50 N Kokomo, IN 46901
Highlights
- Whirlpool Bathtub
- Solid Surface Countertops
- 2 Car Attached Garage
- Northwestern Senior High School Rated 9+
- Covered patio or porch
- Eat-In Kitchen
About This Home
As of August 2020Plenty of room inside & out! If you're looking for a 4 bedroom, 2.5 bath home- this is for you! Custom designed eat-in kitchen with a large center island, quartz countertops, pantry & ample cabinetry. Main floor master offers tall ceilings and a master bath with jetted tub & walk-in shower. 3 bedrooms up plus a large 11x16 area- great for a children's play rm. Patio doors open out to a huge wooden deck and fenced back yard. Unfinished basement is great for storage. 10x16 yard barn with electric service. Newer wiring, plumbing & septic.
Last Agent to Sell the Property
Cathy Cheeks
The Hardie Group Listed on: 06/26/2020
Home Details
Home Type
- Single Family
Est. Annual Taxes
- $1,544
Year Built
- Built in 1920
Lot Details
- 0.71 Acre Lot
- Rural Setting
- Partially Fenced Property
- Privacy Fence
- Landscaped
- Level Lot
Parking
- 2 Car Attached Garage
- Garage Door Opener
- Driveway
Home Design
- Asphalt Roof
- Stone Exterior Construction
- Vinyl Construction Material
Interior Spaces
- 1.5-Story Property
- Tray Ceiling
- Ceiling Fan
Kitchen
- Eat-In Kitchen
- Electric Oven or Range
- Kitchen Island
- Solid Surface Countertops
- Disposal
Flooring
- Carpet
- Laminate
Bedrooms and Bathrooms
- 4 Bedrooms
- Whirlpool Bathtub
- Bathtub With Separate Shower Stall
Laundry
- Laundry on main level
- Washer and Electric Dryer Hookup
Partially Finished Basement
- Sump Pump
- Block Basement Construction
- Crawl Space
Outdoor Features
- Covered patio or porch
Schools
- Howard Elementary School
- Northwestern Middle School
- Northwestern High School
Utilities
- Forced Air Heating and Cooling System
- Heating System Uses Gas
- Private Company Owned Well
- Well
- Septic System
Listing and Financial Details
- Assessor Parcel Number 34-04-33-400-048.000-007
Ownership History
Purchase Details
Home Financials for this Owner
Home Financials are based on the most recent Mortgage that was taken out on this home.Purchase Details
Home Financials for this Owner
Home Financials are based on the most recent Mortgage that was taken out on this home.Similar Homes in Kokomo, IN
Home Values in the Area
Average Home Value in this Area
Purchase History
| Date | Type | Sale Price | Title Company |
|---|---|---|---|
| Warranty Deed | $285,950 | Klatch Louis | |
| Deed | $213,000 | -- | |
| Warranty Deed | $213,000 | Maugans J C |
Mortgage History
| Date | Status | Loan Amount | Loan Type |
|---|---|---|---|
| Open | $215,000 | New Conventional | |
| Previous Owner | $191,700 | New Conventional |
Property History
| Date | Event | Price | Change | Sq Ft Price |
|---|---|---|---|---|
| 08/06/2020 08/06/20 | Sold | $227,000 | -7.3% | $104 / Sq Ft |
| 06/26/2020 06/26/20 | For Sale | $244,900 | +15.0% | $113 / Sq Ft |
| 04/27/2018 04/27/18 | Sold | $213,000 | -0.9% | $98 / Sq Ft |
| 03/21/2018 03/21/18 | Pending | -- | -- | -- |
| 03/15/2018 03/15/18 | For Sale | $214,900 | +33.9% | $99 / Sq Ft |
| 09/16/2016 09/16/16 | Sold | $160,500 | -1.5% | $73 / Sq Ft |
| 07/20/2016 07/20/16 | Pending | -- | -- | -- |
| 06/27/2016 06/27/16 | For Sale | $162,900 | +33.5% | $74 / Sq Ft |
| 07/23/2015 07/23/15 | Sold | $122,000 | -6.1% | $40 / Sq Ft |
| 06/29/2015 06/29/15 | Pending | -- | -- | -- |
| 06/03/2015 06/03/15 | For Sale | $129,900 | 0.0% | $43 / Sq Ft |
| 05/15/2015 05/15/15 | Pending | -- | -- | -- |
| 05/07/2015 05/07/15 | Price Changed | $129,900 | -7.9% | $43 / Sq Ft |
| 04/29/2015 04/29/15 | For Sale | $141,000 | 0.0% | $46 / Sq Ft |
| 04/17/2015 04/17/15 | Pending | -- | -- | -- |
| 03/10/2015 03/10/15 | For Sale | $141,000 | -- | $46 / Sq Ft |
Tax History Compared to Growth
Tax History
| Year | Tax Paid | Tax Assessment Tax Assessment Total Assessment is a certain percentage of the fair market value that is determined by local assessors to be the total taxable value of land and additions on the property. | Land | Improvement |
|---|---|---|---|---|
| 2024 | $1,980 | $195,900 | $31,400 | $164,500 |
| 2022 | $1,836 | $185,900 | $31,400 | $154,500 |
| 2021 | $1,748 | $176,600 | $27,300 | $149,300 |
| 2020 | $1,721 | $173,900 | $27,300 | $146,600 |
| 2019 | $1,527 | $154,600 | $27,300 | $127,300 |
| 2018 | $1,416 | $136,100 | $27,300 | $108,800 |
| 2017 | $1,348 | $131,100 | $26,400 | $104,700 |
Agents Affiliated with this Home
-
C
Seller's Agent in 2020
Cathy Cheeks
The Hardie Group
-

Buyer's Agent in 2020
Michele Burke
RE/MAX
(800) 729-2496
208 Total Sales
-
C
Seller's Agent in 2016
Christy Moore
F.C. Tucker Muncie, REALTORS
(765) 212-2060
55 Total Sales
-
K
Buyer's Agent in 2016
Karen Fauber
Pathway Real Estate
-
I
Seller's Agent in 2015
Ian Hoffar
Wynkoop Brokerage Firm, LLC
(317) 496-4633
55 Total Sales
-
N
Buyer's Agent in 2015
Non-BLC Member
MIBOR REALTOR® Association
Map
Source: Indiana Regional MLS
MLS Number: 202024503
APN: 34-04-33-400-048.000-007
- 701 Hillcrest Ct
- 4701 Pavalion Dr
- 1021 Clark St
- 2605 E Markland Ave
- 2485 Fiona Dr
- 1100 S Goyer Rd
- 2487 Fiona Dr
- 2050 Bent Creek Rd
- 2477 Schick Dr
- 250 S 150 St W
- 4334 E 100 N
- 1415 E 200 N
- 1304 Imperial Dr
- 1320 Imperial Dr
- 1516 Belvedere Dr
- 4529 E 00 North S
- 804 S Calumet St
- 315 N Calumet St
- 1312 E Taylor St
- 1310 E Vaile Ave
