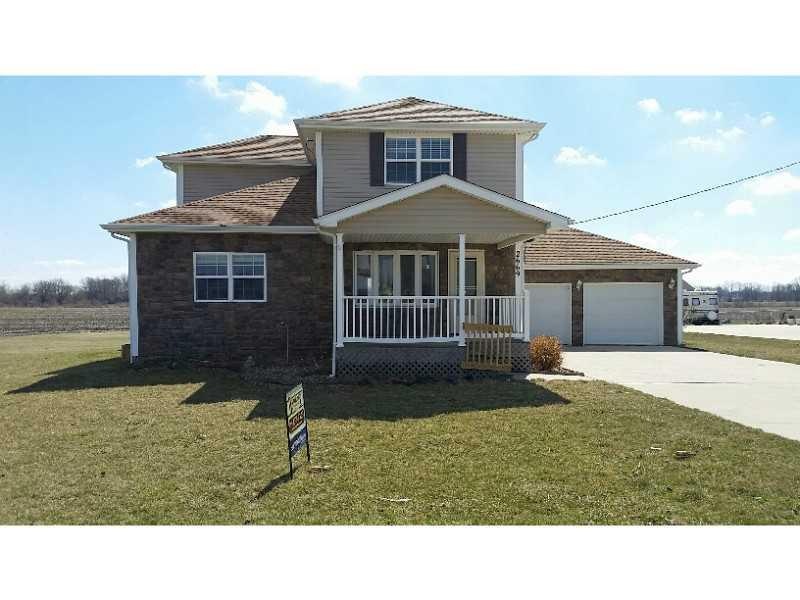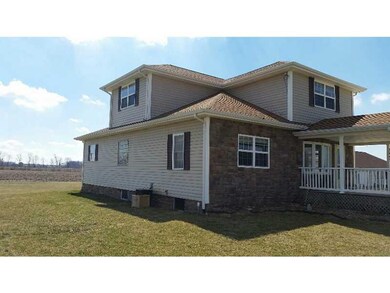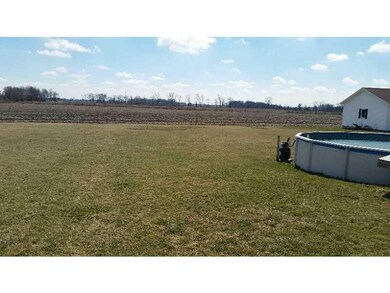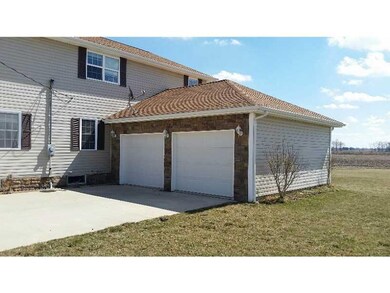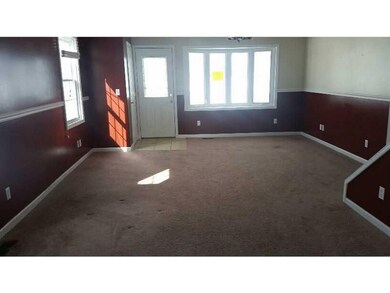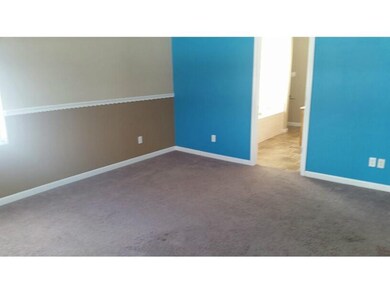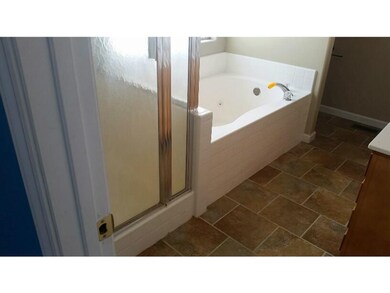
2669 E 50 N Kokomo, IN 46901
Highlights
- Separate Formal Living Room
- Forced Air Heating and Cooling System
- Garage
- Northwestern Senior High School Rated 9+
About This Home
As of August 2020A nice 4 bedroom, 2.5 bathroom home with over 2000 sqft! Has lots of nice features including arched doorways, a main level master suite, large 2 car attached garage, and a loft! This one is in move in shape! Come see it today! SQFT is estimated.
Last Agent to Sell the Property
Wynkoop Brokerage Firm, LLC License #RB14037245 Listed on: 03/10/2015
Home Details
Home Type
- Single Family
Est. Annual Taxes
- $156
Year Built
- Built in 1920
Lot Details
- 0.71 Acre Lot
Interior Spaces
- 1.5-Story Property
- Separate Formal Living Room
- Unfinished Basement
Bedrooms and Bathrooms
- 4 Bedrooms
Parking
- Garage
- Driveway
Utilities
- Forced Air Heating and Cooling System
- Heating System Uses Gas
- Well
- Gas Water Heater
- Septic Tank
Listing and Financial Details
- Assessor Parcel Number 340433400030000022
Ownership History
Purchase Details
Home Financials for this Owner
Home Financials are based on the most recent Mortgage that was taken out on this home.Purchase Details
Home Financials for this Owner
Home Financials are based on the most recent Mortgage that was taken out on this home.Similar Homes in Kokomo, IN
Home Values in the Area
Average Home Value in this Area
Purchase History
| Date | Type | Sale Price | Title Company |
|---|---|---|---|
| Warranty Deed | $285,950 | Klatch Louis | |
| Deed | $213,000 | -- | |
| Warranty Deed | $213,000 | Maugans J C |
Mortgage History
| Date | Status | Loan Amount | Loan Type |
|---|---|---|---|
| Open | $215,000 | New Conventional | |
| Previous Owner | $191,700 | New Conventional |
Property History
| Date | Event | Price | Change | Sq Ft Price |
|---|---|---|---|---|
| 08/06/2020 08/06/20 | Sold | $227,000 | -7.3% | $104 / Sq Ft |
| 06/26/2020 06/26/20 | For Sale | $244,900 | +15.0% | $113 / Sq Ft |
| 04/27/2018 04/27/18 | Sold | $213,000 | -0.9% | $98 / Sq Ft |
| 03/21/2018 03/21/18 | Pending | -- | -- | -- |
| 03/15/2018 03/15/18 | For Sale | $214,900 | +33.9% | $99 / Sq Ft |
| 09/16/2016 09/16/16 | Sold | $160,500 | -1.5% | $73 / Sq Ft |
| 07/20/2016 07/20/16 | Pending | -- | -- | -- |
| 06/27/2016 06/27/16 | For Sale | $162,900 | +33.5% | $74 / Sq Ft |
| 07/23/2015 07/23/15 | Sold | $122,000 | -6.1% | $40 / Sq Ft |
| 06/29/2015 06/29/15 | Pending | -- | -- | -- |
| 06/03/2015 06/03/15 | For Sale | $129,900 | 0.0% | $43 / Sq Ft |
| 05/15/2015 05/15/15 | Pending | -- | -- | -- |
| 05/07/2015 05/07/15 | Price Changed | $129,900 | -7.9% | $43 / Sq Ft |
| 04/29/2015 04/29/15 | For Sale | $141,000 | 0.0% | $46 / Sq Ft |
| 04/17/2015 04/17/15 | Pending | -- | -- | -- |
| 03/10/2015 03/10/15 | For Sale | $141,000 | -- | $46 / Sq Ft |
Tax History Compared to Growth
Tax History
| Year | Tax Paid | Tax Assessment Tax Assessment Total Assessment is a certain percentage of the fair market value that is determined by local assessors to be the total taxable value of land and additions on the property. | Land | Improvement |
|---|---|---|---|---|
| 2024 | $1,980 | $195,900 | $31,400 | $164,500 |
| 2022 | $1,836 | $185,900 | $31,400 | $154,500 |
| 2021 | $1,748 | $176,600 | $27,300 | $149,300 |
| 2020 | $1,721 | $173,900 | $27,300 | $146,600 |
| 2019 | $1,527 | $154,600 | $27,300 | $127,300 |
| 2018 | $1,416 | $136,100 | $27,300 | $108,800 |
| 2017 | $1,348 | $131,100 | $26,400 | $104,700 |
Agents Affiliated with this Home
-
C
Seller's Agent in 2020
Cathy Cheeks
The Hardie Group
-

Buyer's Agent in 2020
Michele Burke
RE/MAX
(800) 729-2496
208 Total Sales
-
C
Seller's Agent in 2016
Christy Moore
F.C. Tucker Muncie, REALTORS
(765) 212-2060
55 Total Sales
-
K
Buyer's Agent in 2016
Karen Fauber
Pathway Real Estate
-
I
Seller's Agent in 2015
Ian Hoffar
Wynkoop Brokerage Firm, LLC
(317) 496-4633
55 Total Sales
-
N
Buyer's Agent in 2015
Non-BLC Member
MIBOR REALTOR® Association
Map
Source: MIBOR Broker Listing Cooperative®
MLS Number: MBR21339921
APN: 34-04-33-400-048.000-007
- 701 Hillcrest Ct
- 4701 Pavalion Dr
- 1021 Clark St
- 2605 E Markland Ave
- 2485 Fiona Dr
- 1100 S Goyer Rd
- 2487 Fiona Dr
- 2050 Bent Creek Rd
- 2477 Schick Dr
- 250 S 150 St W
- 4334 E 100 N
- 1415 E 200 N
- 1304 Imperial Dr
- 1320 Imperial Dr
- 1516 Belvedere Dr
- 4529 E 00 North S
- 804 S Calumet St
- 315 N Calumet St
- 1312 E Taylor St
- 1310 E Vaile Ave
