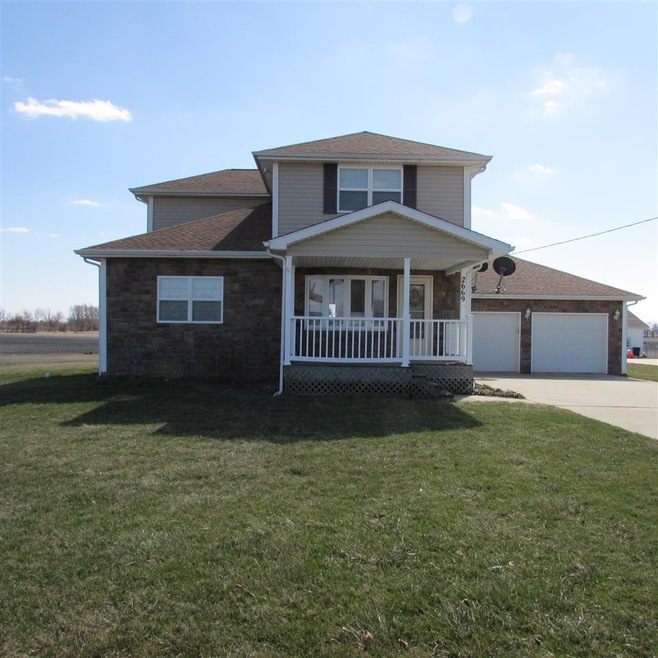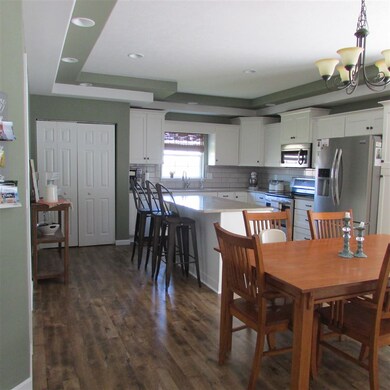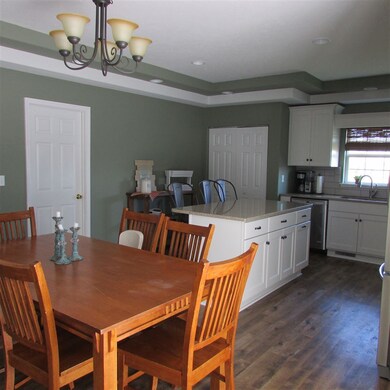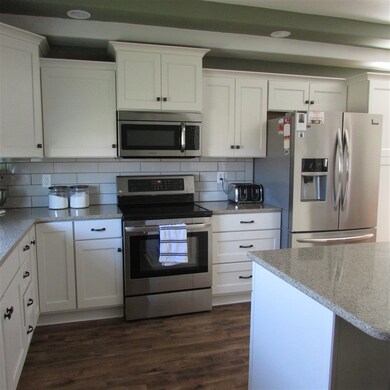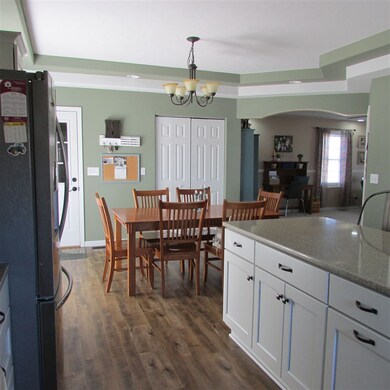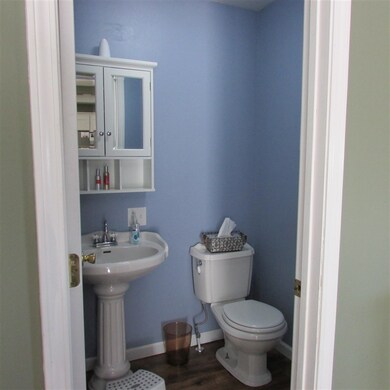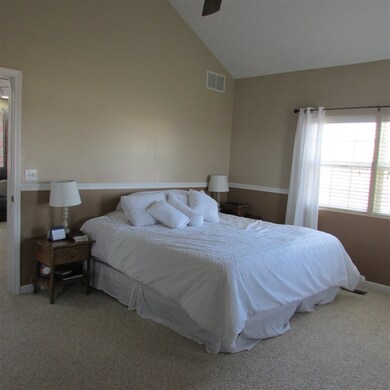
2669 E 50 N Kokomo, IN 46901
Highlights
- Primary Bedroom Suite
- Open Floorplan
- Backs to Open Ground
- Northwestern Senior High School Rated 9+
- Traditional Architecture
- Covered patio or porch
About This Home
As of August 2020Country home on .71 acre with large deck over-looking back yard. New custom designed eat-in kitchen. Beautiful quartz counters, sub-way tiled back splash, vinyl plank flooring, pantry closet and new stainless appliances all compliment soft close Haas cabinetry. New patio doors open to deck. Great for grilling right off your kitchen. The main floor master suite has tall ceilings and features jet tub and separate shower, double vanities and walk-in closet. Upstairs find 3 additional large bedrooms, walk-in closets, full bath and loft. The loft would make a great game room or family room. Large living room has library/office area with lots of natural light and is open concept. Laundry is on main level. Unfinished basement is great for working out, storage, hobbies - you decide. Attached 2 car garage with mudroom. New yard barn. New carpet. New wiring, plumbing and septic system. Beautiful home waiting for it's new owner to move right in and start enjoying country living.
Home Details
Home Type
- Single Family
Est. Annual Taxes
- $1,328
Year Built
- Built in 1920
Lot Details
- 0.71 Acre Lot
- Lot Dimensions are 120x259.50
- Backs to Open Ground
- Level Lot
Parking
- 2 Car Attached Garage
- Garage Door Opener
- Driveway
- Off-Street Parking
Home Design
- Traditional Architecture
- Shingle Roof
- Stone Exterior Construction
- Vinyl Construction Material
Interior Spaces
- 2-Story Property
- Open Floorplan
- Ceiling Fan
- Pull Down Stairs to Attic
Kitchen
- Eat-In Kitchen
- Walk-In Pantry
- Electric Oven or Range
- Kitchen Island
- Disposal
Flooring
- Carpet
- Vinyl
Bedrooms and Bathrooms
- 4 Bedrooms
- Primary Bedroom Suite
- Walk-In Closet
- Bathtub With Separate Shower Stall
Laundry
- Laundry on main level
- Electric Dryer Hookup
Partially Finished Basement
- Sump Pump
- Block Basement Construction
- Crawl Space
Outdoor Features
- Covered patio or porch
Utilities
- Forced Air Heating and Cooling System
- Heating System Uses Gas
- Private Company Owned Well
- Well
- Septic System
- Cable TV Available
Listing and Financial Details
- Assessor Parcel Number 34-04-33-400-048.000-007
Ownership History
Purchase Details
Home Financials for this Owner
Home Financials are based on the most recent Mortgage that was taken out on this home.Purchase Details
Home Financials for this Owner
Home Financials are based on the most recent Mortgage that was taken out on this home.Similar Homes in Kokomo, IN
Home Values in the Area
Average Home Value in this Area
Purchase History
| Date | Type | Sale Price | Title Company |
|---|---|---|---|
| Warranty Deed | $285,950 | Klatch Louis | |
| Deed | $213,000 | -- | |
| Warranty Deed | $213,000 | Maugans J C |
Mortgage History
| Date | Status | Loan Amount | Loan Type |
|---|---|---|---|
| Open | $215,000 | New Conventional | |
| Previous Owner | $191,700 | New Conventional |
Property History
| Date | Event | Price | Change | Sq Ft Price |
|---|---|---|---|---|
| 08/06/2020 08/06/20 | Sold | $227,000 | -7.3% | $104 / Sq Ft |
| 06/26/2020 06/26/20 | For Sale | $244,900 | +15.0% | $113 / Sq Ft |
| 04/27/2018 04/27/18 | Sold | $213,000 | -0.9% | $98 / Sq Ft |
| 03/21/2018 03/21/18 | Pending | -- | -- | -- |
| 03/15/2018 03/15/18 | For Sale | $214,900 | +33.9% | $99 / Sq Ft |
| 09/16/2016 09/16/16 | Sold | $160,500 | -1.5% | $73 / Sq Ft |
| 07/20/2016 07/20/16 | Pending | -- | -- | -- |
| 06/27/2016 06/27/16 | For Sale | $162,900 | +33.5% | $74 / Sq Ft |
| 07/23/2015 07/23/15 | Sold | $122,000 | -6.1% | $40 / Sq Ft |
| 06/29/2015 06/29/15 | Pending | -- | -- | -- |
| 06/03/2015 06/03/15 | For Sale | $129,900 | 0.0% | $43 / Sq Ft |
| 05/15/2015 05/15/15 | Pending | -- | -- | -- |
| 05/07/2015 05/07/15 | Price Changed | $129,900 | -7.9% | $43 / Sq Ft |
| 04/29/2015 04/29/15 | For Sale | $141,000 | 0.0% | $46 / Sq Ft |
| 04/17/2015 04/17/15 | Pending | -- | -- | -- |
| 03/10/2015 03/10/15 | For Sale | $141,000 | -- | $46 / Sq Ft |
Tax History Compared to Growth
Tax History
| Year | Tax Paid | Tax Assessment Tax Assessment Total Assessment is a certain percentage of the fair market value that is determined by local assessors to be the total taxable value of land and additions on the property. | Land | Improvement |
|---|---|---|---|---|
| 2024 | $1,980 | $195,900 | $31,400 | $164,500 |
| 2022 | $1,836 | $185,900 | $31,400 | $154,500 |
| 2021 | $1,748 | $176,600 | $27,300 | $149,300 |
| 2020 | $1,721 | $173,900 | $27,300 | $146,600 |
| 2019 | $1,527 | $154,600 | $27,300 | $127,300 |
| 2018 | $1,416 | $136,100 | $27,300 | $108,800 |
| 2017 | $1,348 | $131,100 | $26,400 | $104,700 |
Agents Affiliated with this Home
-
C
Seller's Agent in 2020
Cathy Cheeks
The Hardie Group
-

Buyer's Agent in 2020
Michele Burke
RE/MAX
(800) 729-2496
210 Total Sales
-
C
Seller's Agent in 2016
Christy Moore
F.C. Tucker Muncie, REALTORS
(765) 212-2060
55 Total Sales
-
K
Buyer's Agent in 2016
Karen Fauber
Pathway Real Estate
-
I
Seller's Agent in 2015
Ian Hoffar
Wynkoop Brokerage Firm, LLC
(317) 496-4633
55 Total Sales
-
N
Buyer's Agent in 2015
Non-BLC Member
MIBOR REALTOR® Association
Map
Source: Indiana Regional MLS
MLS Number: 201809709
APN: 34-04-33-400-048.000-007
- 701 Hillcrest Ct
- 4701 Pavalion Dr
- 1021 Clark St
- 2605 E Markland Ave
- 2485 Fiona Dr
- 1100 S Goyer Rd
- 2487 Fiona Dr
- 2050 Bent Creek Rd
- 2477 Schick Dr
- 250 S 150 St W
- 4334 E 100 N
- 1415 E 200 N
- 1304 Imperial Dr
- 1320 Imperial Dr
- 1516 Belvedere Dr
- 4529 E 00 North S
- 804 S Calumet St
- 315 N Calumet St
- 1312 E Taylor St
- 1310 E Vaile Ave
