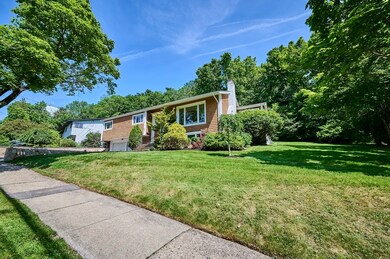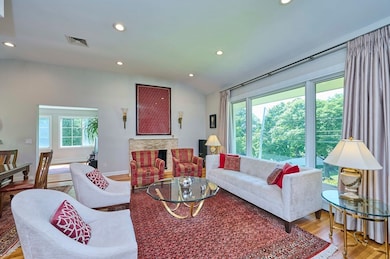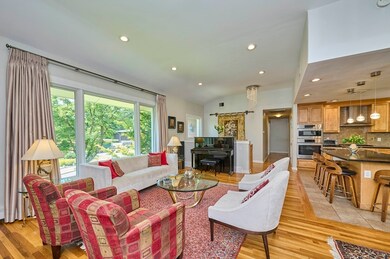
267 Country Club Rd Newton Center, MA 02459
Oak Hill NeighborhoodEstimated payment $11,601/month
Highlights
- Golf Course Community
- Medical Services
- Property is near public transit
- Memorial Spaulding Elementary School Rated A
- Deck
- Living Room with Fireplace
About This Home
This stunning sun-filled Raised Ranch on coveted Country Club Road offers an open and elegant floor plan. The living room features a cozy fireplace and large picture windows, while the dining room opens to an oversized deck—perfect for relaxation and entertaining. Adjacent is a beautiful family room that seamlessly connects the living and dining spaces.The primary bedroom includes an ensuite bathroom, accompanied by two additional bedrooms and full bathrooms on the same level.The lower level boasts a spacious bedroom with its own fireplace, ideal for guests, along with a half bath and laundry room. Additional storage space and direct access to a two-car garage complete this wonderful home.A true treasure to enjoy!
Home Details
Home Type
- Single Family
Est. Annual Taxes
- $13,259
Year Built
- Built in 1957
Lot Details
- 10,575 Sq Ft Lot
- Near Conservation Area
- Property is zoned SR2
Parking
- 2 Car Attached Garage
- Parking Storage or Cabinetry
- Garage Door Opener
- Driveway
- Open Parking
- Off-Street Parking
Home Design
- Raised Ranch Architecture
- Shingle Roof
- Concrete Perimeter Foundation
Interior Spaces
- Picture Window
- Living Room with Fireplace
- 2 Fireplaces
Kitchen
- Oven
- Range
- Microwave
- Dishwasher
- Solid Surface Countertops
- Disposal
Flooring
- Wood
- Laminate
- Ceramic Tile
Bedrooms and Bathrooms
- 4 Bedrooms
- Primary Bedroom on Main
- Walk-In Closet
- Bathtub with Shower
- Separate Shower
Laundry
- Dryer
- Washer
Basement
- Basement Fills Entire Space Under The House
- Interior and Exterior Basement Entry
- Garage Access
- Laundry in Basement
Outdoor Features
- Deck
- Patio
- Rain Gutters
Location
- Property is near public transit
- Property is near schools
Schools
- Spaulding Elementary School
- Newton South High School
Utilities
- Central Heating and Cooling System
- 1 Cooling Zone
- 1 Heating Zone
- Heating System Uses Natural Gas
- Gas Water Heater
Listing and Financial Details
- Assessor Parcel Number 706157
Community Details
Overview
- No Home Owners Association
Amenities
- Medical Services
- Shops
Recreation
- Golf Course Community
- Park
- Jogging Path
Map
Home Values in the Area
Average Home Value in this Area
Tax History
| Year | Tax Paid | Tax Assessment Tax Assessment Total Assessment is a certain percentage of the fair market value that is determined by local assessors to be the total taxable value of land and additions on the property. | Land | Improvement |
|---|---|---|---|---|
| 2025 | $13,259 | $1,353,000 | $1,080,300 | $272,700 |
| 2024 | $12,821 | $1,313,600 | $1,048,800 | $264,800 |
| 2023 | $12,232 | $1,201,600 | $813,000 | $388,600 |
| 2022 | $11,705 | $1,112,600 | $752,800 | $359,800 |
| 2021 | $11,294 | $1,049,600 | $710,200 | $339,400 |
| 2020 | $10,958 | $1,049,600 | $710,200 | $339,400 |
| 2019 | $10,649 | $1,019,000 | $689,500 | $329,500 |
| 2018 | $10,274 | $949,500 | $631,800 | $317,700 |
| 2017 | $9,961 | $895,800 | $596,000 | $299,800 |
| 2016 | $9,655 | $848,400 | $557,000 | $291,400 |
| 2015 | $9,096 | $783,500 | $520,600 | $262,900 |
Property History
| Date | Event | Price | Change | Sq Ft Price |
|---|---|---|---|---|
| 06/04/2025 06/04/25 | For Sale | $1,895,000 | +110.3% | $837 / Sq Ft |
| 10/21/2013 10/21/13 | Sold | $901,000 | 0.0% | $345 / Sq Ft |
| 09/13/2013 09/13/13 | Pending | -- | -- | -- |
| 08/29/2013 08/29/13 | Off Market | $901,000 | -- | -- |
| 08/08/2013 08/08/13 | For Sale | $889,000 | -- | $341 / Sq Ft |
Purchase History
| Date | Type | Sale Price | Title Company |
|---|---|---|---|
| Not Resolvable | $901,000 | -- | |
| Deed | -- | -- | |
| Deed | $680,000 | -- |
Mortgage History
| Date | Status | Loan Amount | Loan Type |
|---|---|---|---|
| Open | $220,000 | Credit Line Revolving | |
| Open | $670,000 | Stand Alone Refi Refinance Of Original Loan | |
| Closed | $675,750 | Purchase Money Mortgage | |
| Closed | $80,000 | No Value Available | |
| Previous Owner | $660,000 | Purchase Money Mortgage | |
| Previous Owner | $544,000 | Purchase Money Mortgage | |
| Previous Owner | $155,000 | No Value Available | |
| Previous Owner | $55,000 | No Value Available |
Similar Homes in the area
Source: MLS Property Information Network (MLS PIN)
MLS Number: 73385538
APN: NEWT-000082-000015-000021
- 678 Dedham St
- 44 Ober Rd
- 26 Cottonwood Rd
- 20 Cottonwood Rd
- 5 Lovett Rd
- 130 Arnold Rd
- 12 Laurus Ln
- 360 Brookline St
- 61 Sevland Rd
- 37 Sevland Rd
- 12 Sevland Rd
- 45 Fox Hill Rd
- 200 Baldpate Hill Rd
- 57 June Ln
- 8 Sharpe Rd
- 454 Dudley Rd
- 210 Nahanton St Unit 404
- 210 Nahanton St Unit 521
- 210 Nahanton St Unit 504
- 210 Nahanton St Unit 406
- 150 Country Club Rd
- 793 Dedham St
- 580 Dedham St Unit 1
- 142 Hartman Rd
- 110 Redwood Rd
- 15 Indian Ridge Rd
- 00 Marvin Ln Unit A
- 253 Nahanton St Unit 253
- 9 Vine St
- 515 Dudley Rd
- 11 Tirrell Crescent Unit 11
- 23 Drew Rd
- 633 Saw Mill Brook Pkwy
- 37 Harwich Rd
- 132 Brandeis Rd
- 136 Truman Rd
- 37 Van Wart Path
- 73 Audubon Dr Unit 73
- 40 Druid Hill Rd
- 40 Druid Hill Rd Unit 40






