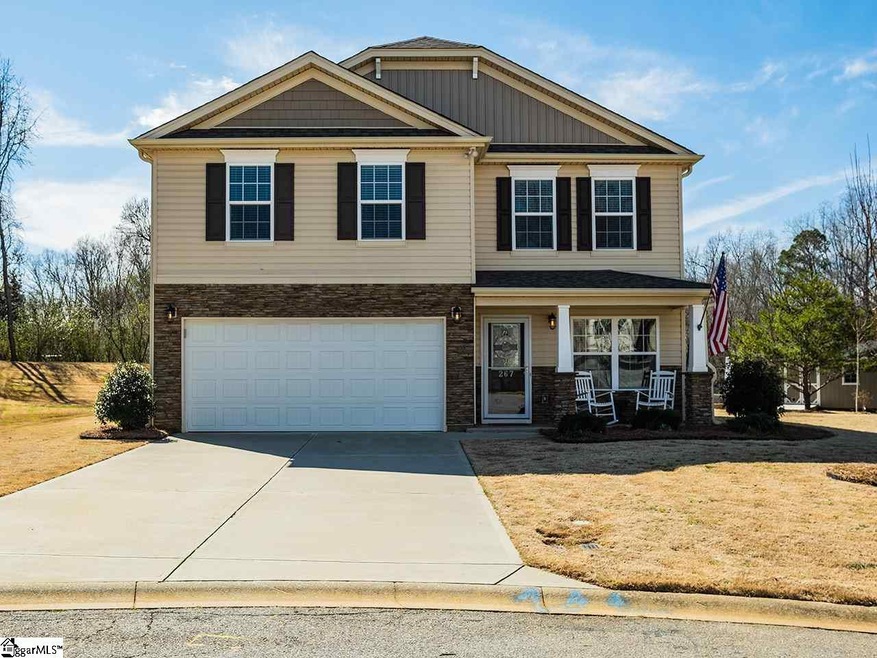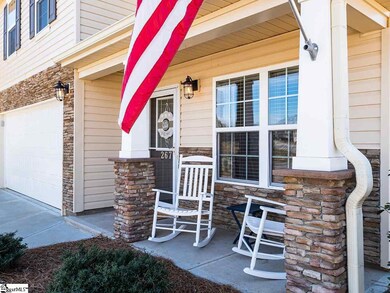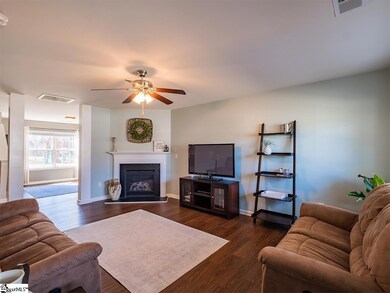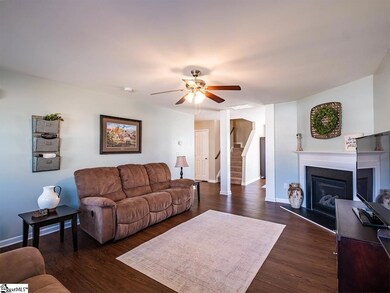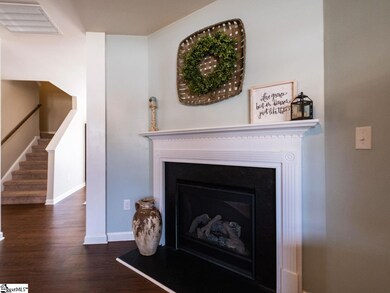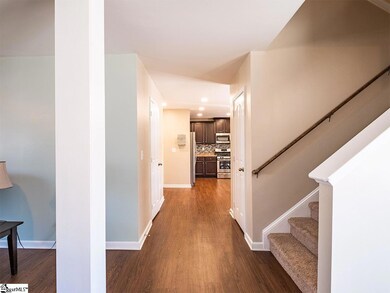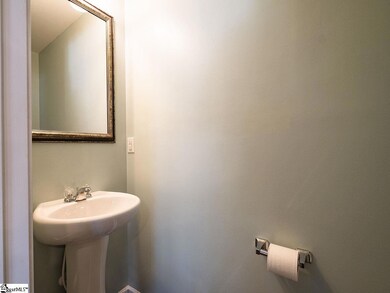
Estimated Value: $292,892 - $315,000
Highlights
- Deck
- Traditional Architecture
- Community Pool
- River Ridge Elementary School Rated A-
- Cathedral Ceiling
- Breakfast Room
About This Home
As of May 2020WOW! This home has so much to offer! Let's start with the enormous yard and outdoor space! Hard to find 1/2 acre lot in a culdesac with a fully sodded backyard and full lawn irrigation system. Check out the HUGE custom deck and pergola, which is equipped with a sun screen for those bright sun shiny days! Plus the backyard is private with tons of room for the kids to play. Maple, Poplar and fruit trees were added for future enjoyment as well. Feel comfortable knowing that you will be getting one of the cleanest and most well cared for homes in the area. On the lower level you'll enjoy a living room with gas fireplace, dining area, breakfast area and large kitchen with tons of cabinets and counter space. The owner installed recessed light and backsplash to spruce things up a bit and they are agreeing to leave the frig for you! Luxury vinyl plank flooring on the lower level makes cleaning a breeze. Huge bedrooms upstairs with custom wood shelving in most all of the closets. The master bedroom is ginormous with plenty of room for a sitting area to relax after a long day. Fresh paint throughout too. This home is in a great location that is booming with growth and convenient to everything you need. Come check it out quickly before it's gone!
Last Buyer's Agent
Traci Garrett
Coldwell Banker Caine Real Est
Home Details
Home Type
- Single Family
Est. Annual Taxes
- $1,066
Year Built
- 2016
Lot Details
- 0.52 Acre Lot
- Lot Dimensions are 37x130x132x142x155
- Cul-De-Sac
- Level Lot
- Sprinkler System
- Few Trees
HOA Fees
- $38 Monthly HOA Fees
Home Design
- Traditional Architecture
- Slab Foundation
- Composition Roof
- Vinyl Siding
- Stone Exterior Construction
Interior Spaces
- 2,089 Sq Ft Home
- 2,000-2,199 Sq Ft Home
- 2-Story Property
- Smooth Ceilings
- Cathedral Ceiling
- Ceiling Fan
- Gas Log Fireplace
- Living Room
- Breakfast Room
- Dining Room
- Pull Down Stairs to Attic
Kitchen
- Gas Oven
- Self-Cleaning Oven
- Gas Cooktop
- Microwave
- Dishwasher
- Disposal
Flooring
- Carpet
- Vinyl
Bedrooms and Bathrooms
- 4 Bedrooms
- Primary bedroom located on second floor
- Walk-In Closet
- Primary Bathroom is a Full Bathroom
- Dual Vanity Sinks in Primary Bathroom
- Garden Bath
- Separate Shower
Laundry
- Laundry Room
- Laundry on upper level
- Electric Dryer Hookup
Home Security
- Storm Doors
- Fire and Smoke Detector
Parking
- 2 Car Attached Garage
- Garage Door Opener
Outdoor Features
- Deck
- Front Porch
Utilities
- Central Air
- Heating System Uses Natural Gas
- Gas Water Heater
- Cable TV Available
Listing and Financial Details
- Tax Lot 152
Community Details
Overview
- Steven Deltart / Douglas Property Management HOA
- Built by D R Horton
- Bridle Path Subdivision, Concord Floorplan
- Mandatory home owners association
Amenities
- Common Area
Recreation
- Community Pool
Ownership History
Purchase Details
Home Financials for this Owner
Home Financials are based on the most recent Mortgage that was taken out on this home.Purchase Details
Home Financials for this Owner
Home Financials are based on the most recent Mortgage that was taken out on this home.Purchase Details
Purchase Details
Home Financials for this Owner
Home Financials are based on the most recent Mortgage that was taken out on this home.Purchase Details
Home Financials for this Owner
Home Financials are based on the most recent Mortgage that was taken out on this home.Similar Homes in Moore, SC
Home Values in the Area
Average Home Value in this Area
Purchase History
| Date | Buyer | Sale Price | Title Company |
|---|---|---|---|
| Sellers Matthew B | $203,000 | None Available | |
| Decker Tyler | $184,900 | None Available | |
| D R Horton Inc | $175,000 | None Available | |
| Culbertson Meredith S | $169,590 | None Available | |
| D R Horton Inc | -- | None Available |
Mortgage History
| Date | Status | Borrower | Loan Amount |
|---|---|---|---|
| Open | Sellers Matthew B | $192,850 | |
| Previous Owner | Decker Tyler | $145,000 | |
| Previous Owner | Culbertson Meredith S | $135,672 |
Property History
| Date | Event | Price | Change | Sq Ft Price |
|---|---|---|---|---|
| 05/13/2020 05/13/20 | Sold | $203,000 | -0.9% | $102 / Sq Ft |
| 03/05/2020 03/05/20 | For Sale | $204,900 | +10.8% | $102 / Sq Ft |
| 05/22/2018 05/22/18 | Sold | $184,900 | 0.0% | $92 / Sq Ft |
| 04/21/2018 04/21/18 | Pending | -- | -- | -- |
| 04/12/2018 04/12/18 | For Sale | $184,900 | +9.1% | $92 / Sq Ft |
| 03/31/2016 03/31/16 | Sold | $169,509 | 0.0% | $82 / Sq Ft |
| 03/11/2016 03/11/16 | For Sale | $169,590 | -- | $82 / Sq Ft |
| 01/15/2016 01/15/16 | Pending | -- | -- | -- |
Tax History Compared to Growth
Tax History
| Year | Tax Paid | Tax Assessment Tax Assessment Total Assessment is a certain percentage of the fair market value that is determined by local assessors to be the total taxable value of land and additions on the property. | Land | Improvement |
|---|---|---|---|---|
| 2024 | $1,366 | $9,338 | $1,349 | $7,989 |
| 2023 | $1,366 | $9,338 | $1,349 | $7,989 |
| 2022 | $1,232 | $8,120 | $1,000 | $7,120 |
| 2021 | $1,232 | $8,120 | $1,000 | $7,120 |
| 2020 | $1,103 | $7,380 | $1,000 | $6,380 |
| 2019 | $4,013 | $7,380 | $1,000 | $6,380 |
| 2018 | $1,066 | $7,380 | $1,000 | $6,380 |
| 2017 | $952 | $6,784 | $1,000 | $5,784 |
| 2016 | $127 | $1,000 | $1,000 | $0 |
| 2015 | $137 | $402 | $402 | $0 |
| 2014 | $137 | $402 | $402 | $0 |
Agents Affiliated with this Home
-
Rick Angell

Seller's Agent in 2020
Rick Angell
Real Broker, LLC
(864) 414-5188
7 in this area
281 Total Sales
-
T
Buyer's Agent in 2020
Traci Garrett
Coldwell Banker Caine Real Est
-
Melissa Robison

Seller's Agent in 2018
Melissa Robison
Keller Williams Seneca
(864) 631-7566
61 Total Sales
-
Mark Rucker

Buyer's Agent in 2018
Mark Rucker
Keller Williams Greenville Central
(864) 616-1932
1 in this area
351 Total Sales
-
T
Seller's Agent in 2016
TANNER CARTER
OTHER
Map
Source: Greater Greenville Association of REALTORS®
MLS Number: 1413286
APN: 5-38-00-020.71
- 651 Willow Bank Landing
- 325 Victory Ln
- 154 Poplar Knoll Dr
- 150 Barley Mill Rd
- 318 Ashwood Ct
- 618 Bethany Church Rd
- 1765 Lightwood Knot Rd
- 3150 Hickory Ridge Trail
- 3145 Hickory Ridge Trail
- 3138 Hickory Ridge Trail
- 3242 Cypress Hollow Dr
- 319 Wexford Hills Ct
- 110 Miller Springs Dr
- 3250 Cypress Hollow Dr
- 520 Scenic Oak Dr
- 3259 Cypress Hollow Dr
- 3258 Cypress Hollow Dr
- 267 Harlequin Dr
- 263 Harlequin Dr
- 268 Harlequin Dr
- 259 Harlequin Dr
- 416 Woodsedge Ct
- 264 Harlequin Dr
- 255 Harlequin Dr
- 260 Harlequin Dr
- 313 NE Fieldsedge Dr
- 412 Woodsedge Ct
- 256 Harlequin Dr
- 433 Victory Ln
- 429 Victory Ln
- 437 Victory Ln
- 251 Harlequin Dr
- 420 Woodsedge Ct
- 408 Woodsedge Ct
- 419 Victory Ln
- 252 Harlequin Dr
- 453 Victory Ln
