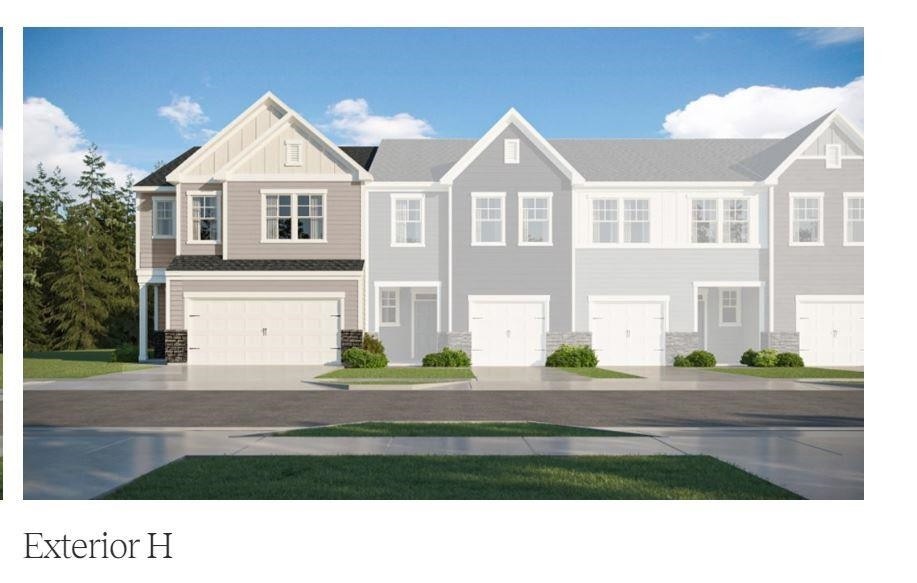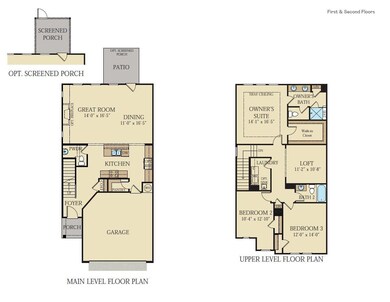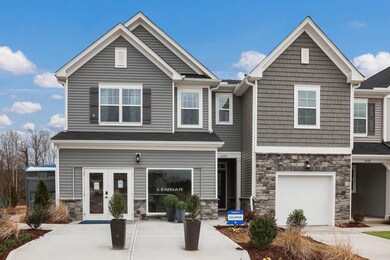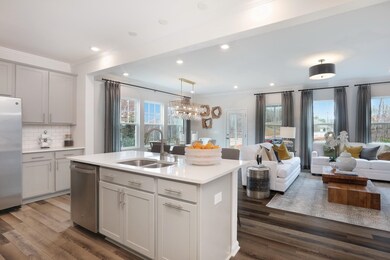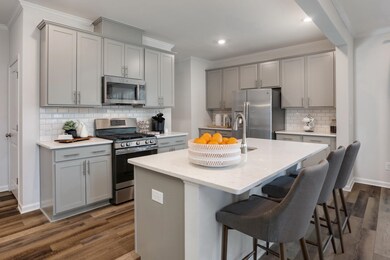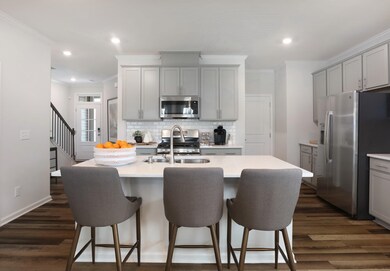
267 Ivy Vine Way Unit 442 Coleman Ee Raleigh, NC 27610
Shotwell NeighborhoodEstimated Value: $327,000 - $386,000
Highlights
- New Construction
- End Unit
- Quartz Countertops
- Traditional Architecture
- High Ceiling
- L-Shaped Dining Room
About This Home
As of November 2023For comp purposes
Last Agent to Sell the Property
Lennar Carolinas LLC License #302758 Listed on: 12/06/2023

Townhouse Details
Home Type
- Townhome
Est. Annual Taxes
- $514
Year Built
- Built in 2023 | New Construction
Lot Details
- 3,731 Sq Ft Lot
- Lot Dimensions are 32.31x104.15
- End Unit
- Water-Smart Landscaping
HOA Fees
- $230 Monthly HOA Fees
Home Design
- Traditional Architecture
- Brick or Stone Mason
- Slab Foundation
- Frame Construction
- Vinyl Siding
- Low Volatile Organic Compounds (VOC) Products or Finishes
- Stone
Interior Spaces
- 1,954 Sq Ft Home
- 2-Story Property
- High Ceiling
- Insulated Windows
- Entrance Foyer
- L-Shaped Dining Room
- Pull Down Stairs to Attic
Kitchen
- Electric Range
- Microwave
- Plumbed For Ice Maker
- Dishwasher
- Quartz Countertops
Flooring
- Carpet
- Tile
- Luxury Vinyl Tile
Bedrooms and Bathrooms
- 3 Bedrooms
- Walk-In Closet
- Private Water Closet
- Bathtub with Shower
- Walk-in Shower
Laundry
- Laundry Room
- Laundry on upper level
Home Security
Parking
- 2 Car Garage
- Garage Door Opener
- Private Driveway
Eco-Friendly Details
- Energy-Efficient Lighting
- Energy-Efficient Thermostat
- No or Low VOC Paint or Finish
Outdoor Features
- Rain Gutters
- Porch
Schools
- Wake County Schools Elementary And Middle School
- Wake County Schools High School
Utilities
- Forced Air Zoned Heating and Cooling System
- Heating System Uses Natural Gas
- Electric Water Heater
Listing and Financial Details
- Home warranty included in the sale of the property
- Assessor Parcel Number 442
Community Details
Overview
- Association fees include ground maintenance, maintenance structure
- Elite Management Association, Phone Number (919) 233-7660
- Edge Of Auburn Subdivision
Recreation
- Community Playground
- Community Pool
- Trails
Security
- Fire and Smoke Detector
Similar Homes in Raleigh, NC
Home Values in the Area
Average Home Value in this Area
Property History
| Date | Event | Price | Change | Sq Ft Price |
|---|---|---|---|---|
| 12/06/2023 12/06/23 | For Sale | $377,540 | 0.0% | $193 / Sq Ft |
| 11/30/2023 11/30/23 | Sold | $377,540 | -- | $193 / Sq Ft |
| 11/01/2023 11/01/23 | Pending | -- | -- | -- |
Tax History Compared to Growth
Tax History
| Year | Tax Paid | Tax Assessment Tax Assessment Total Assessment is a certain percentage of the fair market value that is determined by local assessors to be the total taxable value of land and additions on the property. | Land | Improvement |
|---|---|---|---|---|
| 2023 | $514 | $40,000 | $40,000 | $0 |
Agents Affiliated with this Home
-
Austin Antwine
A
Seller's Agent in 2023
Austin Antwine
Lennar Carolinas LLC
(919) 906-8704
230 in this area
442 Total Sales
-
Deborah Kaufman

Seller Co-Listing Agent in 2023
Deborah Kaufman
Lennar Carolinas LLC
(919) 337-9420
108 in this area
451 Total Sales
-
Gabriella Larson

Buyer's Agent in 2023
Gabriella Larson
Raleigh Realty Inc.
(703) 727-6451
3 in this area
40 Total Sales
Map
Source: Doorify MLS
MLS Number: 10001085
APN: 1740.01-06-8925-000
- 1300 Rose Gold Ln
- 832 Emerald Bay Cir
- 1132 Topaz Cave Cir
- 920 Jasper Mine Trail
- 624 Emerald Bay Cir
- 637 Emerald Bay Cir
- 936 Jasper Mine Trail
- 840 Emerald Bay Cir
- 844 Emerald Bay Cir
- 625 Emerald Bay Cir
- 641 Emerald Bay Cir
- 924 Jasper Mine Trail
- 620 Emerald Bay Cir
- 1012 Aspen View Dr
- 616 Emerald Bay Cir
- 613 Emerald Bay Cir
- 380 Garden Vine Trail
- 279 Edge of Auburn Blvd
- 1020 Aspen View Dr
- 1013 Aspen View Dr
- 267 Ivy Vine Way Unit 442 Coleman Ee
- 263 Ivy Vine Way Unit 443 Carson
- 259 Ivy Vine Way
- 259 Ivy Vine Way Unit 444 Carson II - H
- 255 Ivy Vine Way
- 247 Ivy Vine Way Unit 446 Carson II HE
- 243 Ivy Vine Way Unit 447 Carson II E
- 239 Ivy Vine Way Unit 448 Carson II - D
- 235 Ivy Vine Way Unit 449 Carson H
- 235 Ivy Vine Way
- 266 Ivy Vine Way Unit 441 Coleman HE
- 262 Ivy Vine Way
- 262 Ivy Vine Way Unit 440
- 7605 Rock Quarry Rd
- 258 Ivy Vine Way Unit 439 Carson II - E
- 254 Ivy Vine Way
- 231 Ivy Vine Way Unit 450 Carson II EE
- 140 Garden Vine Trail Unit (UnitID 12661704)
- 246 Ivy Vine Way
- 246 Ivy Vine Way
