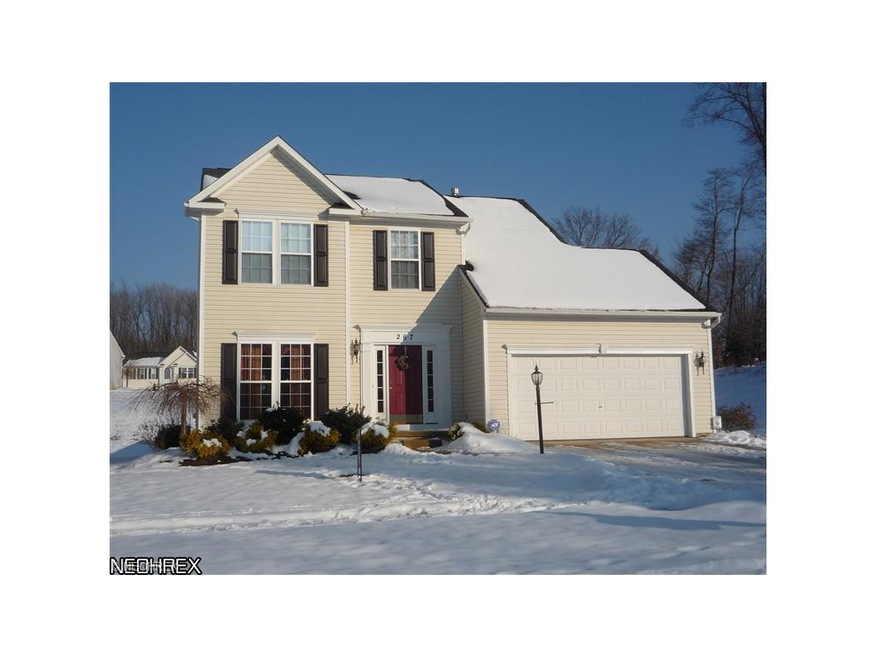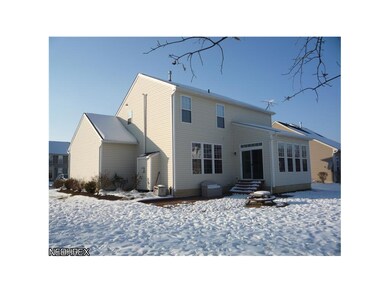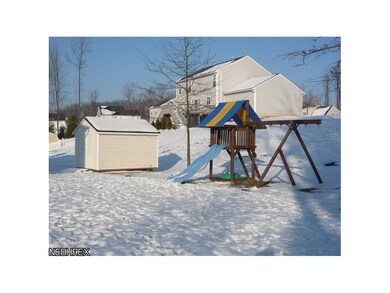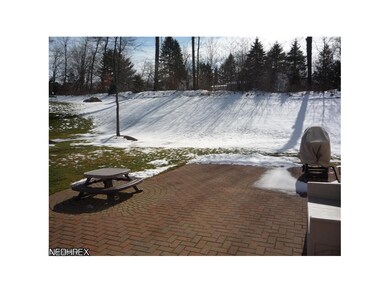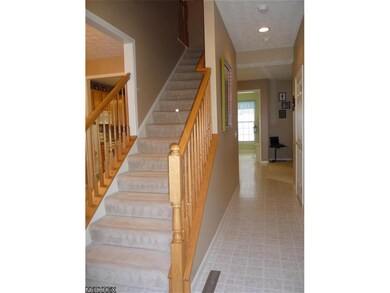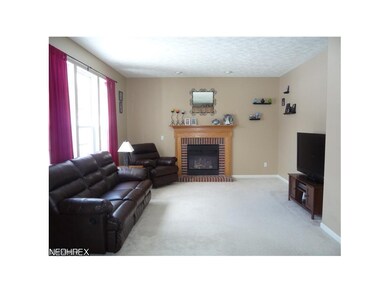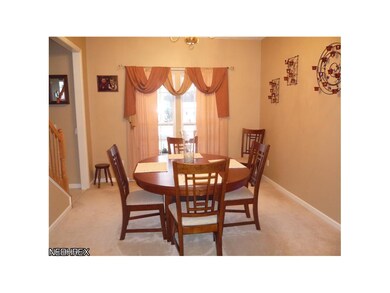
267 Misty Ln Copley, OH 44321
Highlights
- Colonial Architecture
- Hilly Lot
- 1 Fireplace
- Richfield Elementary School Rated A-
- Wooded Lot
- 2 Car Attached Garage
About This Home
As of April 2021*NEW PRICE* This home has approx 2,560 sq ft with its finished lower level! Immaculately maintained Halifax model with 9' ceilings in highly desirable Creekside. The very open and spacious kitchen is packed with upgrades - granite countertops, custom ceramic backsplash & extra-large cabinets. Attached is the large morning room with vaulted ceiling and wall of windows. The open floor plan flows into the Great room with gas log fireplace. Mount your big screen above the mantel for a fantastic view from the kitchen! Also on main level is the elegant formal dining room. Finished lower level combines family room section and play area for the kids, as well as laundry, storage and office. Nice size master bedroom has full bath with double bowl vanity, oversize garden tub and HUGE walk-in closet. Oversized second bedroom can easily fit 2 singles or bunk beds. Neutrally decorated and move-in ready. Large, nicely treed end lot - rare for Creekside. Shed & brick patio. Top-rated Revere schools.
Last Agent to Sell the Property
Keller Williams Chervenic Rlty License #381934 Listed on: 01/07/2013

Home Details
Home Type
- Single Family
Est. Annual Taxes
- $4,780
Year Built
- Built in 2005
Lot Details
- 0.36 Acre Lot
- Lot Dimensions are 106x130'
- West Facing Home
- Hilly Lot
- Wooded Lot
HOA Fees
- $17 Monthly HOA Fees
Home Design
- Colonial Architecture
- Asphalt Roof
- Vinyl Construction Material
Interior Spaces
- 2,560 Sq Ft Home
- 2-Story Property
- 1 Fireplace
Kitchen
- Built-In Oven
- Range
- Microwave
- Dishwasher
- Disposal
Bedrooms and Bathrooms
- 3 Bedrooms
Partially Finished Basement
- Basement Fills Entire Space Under The House
- Sump Pump
Home Security
- Home Security System
- Fire and Smoke Detector
Parking
- 2 Car Attached Garage
- Garage Door Opener
Utilities
- Forced Air Heating and Cooling System
- Heating System Uses Gas
Additional Features
- Patio
- City Lot
Community Details
- Association fees include insurance
- Creekside Community
Listing and Financial Details
- Assessor Parcel Number 1702246
Ownership History
Purchase Details
Home Financials for this Owner
Home Financials are based on the most recent Mortgage that was taken out on this home.Purchase Details
Home Financials for this Owner
Home Financials are based on the most recent Mortgage that was taken out on this home.Purchase Details
Home Financials for this Owner
Home Financials are based on the most recent Mortgage that was taken out on this home.Purchase Details
Home Financials for this Owner
Home Financials are based on the most recent Mortgage that was taken out on this home.Purchase Details
Home Financials for this Owner
Home Financials are based on the most recent Mortgage that was taken out on this home.Purchase Details
Home Financials for this Owner
Home Financials are based on the most recent Mortgage that was taken out on this home.Similar Homes in Copley, OH
Home Values in the Area
Average Home Value in this Area
Purchase History
| Date | Type | Sale Price | Title Company |
|---|---|---|---|
| Warranty Deed | $389,900 | American Title | |
| Warranty Deed | $389,900 | American Title | |
| Warranty Deed | $330,000 | American Kingdom | |
| Survivorship Deed | $275,000 | None Available | |
| Survivorship Deed | $205,000 | America Land Title Affil | |
| Corporate Deed | $230,790 | Nvr Title Agency Llc | |
| Corporate Deed | $56,500 | -- |
Mortgage History
| Date | Status | Loan Amount | Loan Type |
|---|---|---|---|
| Open | $350,910 | New Conventional | |
| Closed | $350,910 | New Conventional | |
| Previous Owner | $313,500 | New Conventional | |
| Previous Owner | $262,800 | New Conventional | |
| Previous Owner | $262,800 | New Conventional | |
| Previous Owner | $261,250 | New Conventional | |
| Previous Owner | $164,000 | New Conventional | |
| Previous Owner | $207,000 | New Conventional | |
| Previous Owner | $219,200 | Purchase Money Mortgage |
Property History
| Date | Event | Price | Change | Sq Ft Price |
|---|---|---|---|---|
| 04/28/2021 04/28/21 | Sold | $330,000 | +10.0% | $120 / Sq Ft |
| 03/25/2021 03/25/21 | For Sale | $299,900 | +9.1% | $109 / Sq Ft |
| 03/24/2021 03/24/21 | Pending | -- | -- | -- |
| 01/04/2019 01/04/19 | Sold | $275,000 | -1.8% | $107 / Sq Ft |
| 12/05/2018 12/05/18 | Pending | -- | -- | -- |
| 09/28/2018 09/28/18 | For Sale | $280,000 | +36.6% | $109 / Sq Ft |
| 04/30/2013 04/30/13 | Sold | $205,000 | -12.7% | $80 / Sq Ft |
| 04/24/2013 04/24/13 | Pending | -- | -- | -- |
| 01/07/2013 01/07/13 | For Sale | $234,900 | -- | $92 / Sq Ft |
Tax History Compared to Growth
Tax History
| Year | Tax Paid | Tax Assessment Tax Assessment Total Assessment is a certain percentage of the fair market value that is determined by local assessors to be the total taxable value of land and additions on the property. | Land | Improvement |
|---|---|---|---|---|
| 2025 | $6,575 | $113,653 | $31,756 | $81,897 |
| 2024 | $6,575 | $113,653 | $31,756 | $81,897 |
| 2023 | $6,575 | $113,653 | $31,756 | $81,897 |
| 2022 | $6,092 | $90,203 | $25,204 | $64,999 |
| 2021 | $6,134 | $93,895 | $25,204 | $68,691 |
| 2020 | $5,987 | $93,890 | $25,200 | $68,690 |
| 2019 | $4,911 | $71,400 | $20,990 | $50,410 |
| 2018 | $4,706 | $71,400 | $20,990 | $50,410 |
| 2017 | $4,497 | $71,400 | $20,990 | $50,410 |
| 2016 | $4,511 | $68,000 | $20,990 | $47,010 |
| 2015 | $4,497 | $68,000 | $20,990 | $47,010 |
| 2014 | $4,455 | $68,000 | $20,990 | $47,010 |
| 2013 | $4,626 | $74,760 | $20,990 | $53,770 |
Agents Affiliated with this Home
-
Dustin Purtan

Seller's Agent in 2021
Dustin Purtan
EXP Realty, LLC.
(330) 620-5680
7 in this area
317 Total Sales
-
Nikki Fanizzi

Buyer's Agent in 2021
Nikki Fanizzi
RE/MAX
(330) 807-7005
3 in this area
390 Total Sales
-
Debbie Ferrante

Seller's Agent in 2019
Debbie Ferrante
RE/MAX
(330) 958-8394
12 in this area
2,461 Total Sales
-
Steve Spinelli

Seller's Agent in 2013
Steve Spinelli
Keller Williams Chervenic Rlty
(330) 472-3614
8 in this area
219 Total Sales
Map
Source: MLS Now
MLS Number: 3373175
APN: 17-02246
- 4554 Briarcliff Trail
- 116 Millstream Ct
- 224 Weatherstone Ct
- 4535 Pinewood Path
- 4523 Northledge Ct
- 292 Greensfield Ln
- 31 Westwick Way
- 5118 Duxbury Dr
- 4530 Swan Lake Dr
- 4388 Wedgewood Dr
- 464 Marfa Cir
- 230 S Medina Line Rd
- 562 Brookstone Ct
- 4474 Litchfield Dr
- 620 Waverly Cir
- V/L 4655 Medina Rd
- 4212 Castle Ridge
- 255 Harmony Hills Dr
- 504 Robinwood Ln Unit B
- 522 Robinwood Ln Unit D
