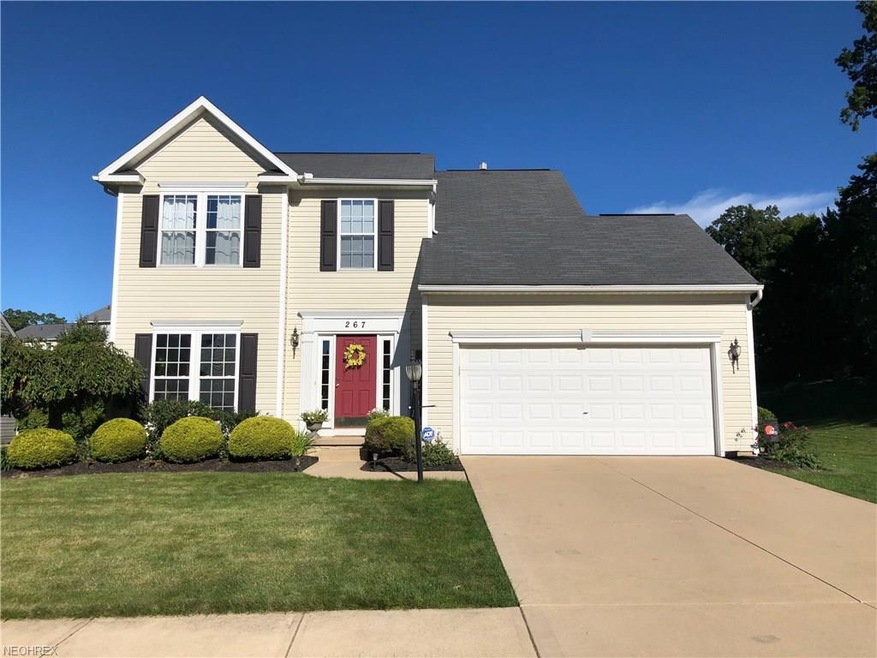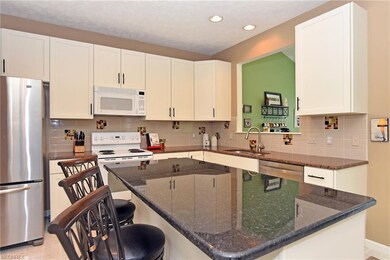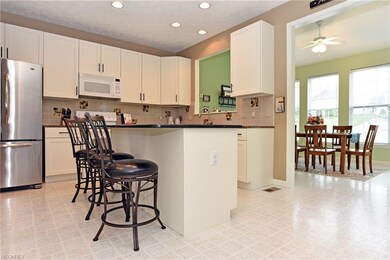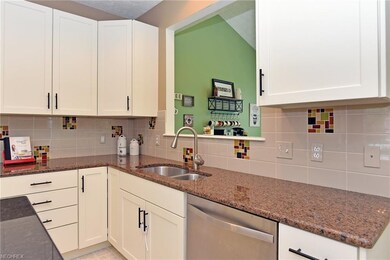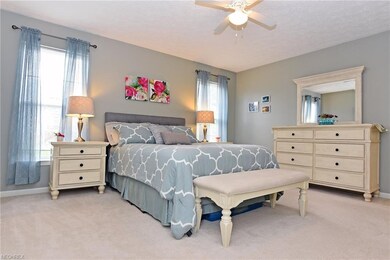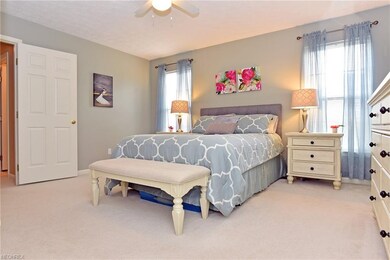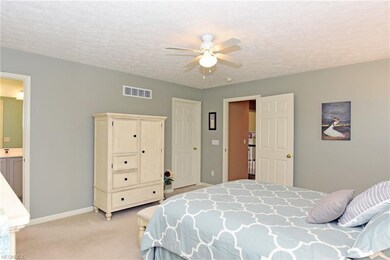
267 Misty Ln Copley, OH 44321
Highlights
- Colonial Architecture
- Hilly Lot
- 1 Fireplace
- Richfield Elementary School Rated A-
- Wooded Lot
- Porch
About This Home
As of April 2021Looking to move into desirable Creekside? Welcome to this immaculate move-in ready home! With this home sitting on a rare end lot, there is a great sense of privacy. The open concept floor plan allows easy viewing into all rooms on the main floor. You will find cooking dinner in this newer renovated kitchen, with large island, very enjoyable. Enjoy coffee outside on the brick patio or sit inside at the vaulted informal dining room looking out from a wall of windows. Upstairs, you will find the large master bedroom with adjoining full master bathroom and a huge walk-in closet. The remaining two bedrooms and a full bathroom complete the upstairs. Continue your entertaining downstairs to the partially finished basement. The basement can be used as an additional family room, children’s playroom, office, or “man cave”. Need storage? There is also an additional large storage room found in the basement. Don't miss out! Schedule your showing today!
Last Agent to Sell the Property
RE/MAX Edge Realty License #2010000047 Listed on: 09/24/2018

Home Details
Home Type
- Single Family
Est. Annual Taxes
- $4,602
Year Built
- Built in 2005
Lot Details
- 0.35 Acre Lot
- Lot Dimensions are 118 x 131
- Hilly Lot
- Wooded Lot
HOA Fees
- $19 Monthly HOA Fees
Home Design
- Colonial Architecture
- Asphalt Roof
- Vinyl Construction Material
Interior Spaces
- 2-Story Property
- 1 Fireplace
- Partially Finished Basement
- Sump Pump
Kitchen
- Built-In Oven
- Cooktop
- Microwave
- Dishwasher
- Disposal
Bedrooms and Bathrooms
- 3 Bedrooms
Parking
- 2 Car Attached Garage
- Garage Door Opener
Outdoor Features
- Patio
- Porch
Utilities
- Forced Air Heating and Cooling System
- Heating System Uses Gas
Community Details
- Creekside Estates Ph 3 Community
Listing and Financial Details
- Assessor Parcel Number 1702246
Ownership History
Purchase Details
Home Financials for this Owner
Home Financials are based on the most recent Mortgage that was taken out on this home.Purchase Details
Home Financials for this Owner
Home Financials are based on the most recent Mortgage that was taken out on this home.Purchase Details
Home Financials for this Owner
Home Financials are based on the most recent Mortgage that was taken out on this home.Purchase Details
Home Financials for this Owner
Home Financials are based on the most recent Mortgage that was taken out on this home.Purchase Details
Home Financials for this Owner
Home Financials are based on the most recent Mortgage that was taken out on this home.Purchase Details
Home Financials for this Owner
Home Financials are based on the most recent Mortgage that was taken out on this home.Similar Homes in the area
Home Values in the Area
Average Home Value in this Area
Purchase History
| Date | Type | Sale Price | Title Company |
|---|---|---|---|
| Warranty Deed | $389,900 | American Title | |
| Warranty Deed | $389,900 | American Title | |
| Warranty Deed | $330,000 | American Kingdom | |
| Survivorship Deed | $275,000 | None Available | |
| Survivorship Deed | $205,000 | America Land Title Affil | |
| Corporate Deed | $230,790 | Nvr Title Agency Llc | |
| Corporate Deed | $56,500 | -- |
Mortgage History
| Date | Status | Loan Amount | Loan Type |
|---|---|---|---|
| Open | $350,910 | New Conventional | |
| Closed | $350,910 | New Conventional | |
| Previous Owner | $313,500 | New Conventional | |
| Previous Owner | $262,800 | New Conventional | |
| Previous Owner | $262,800 | New Conventional | |
| Previous Owner | $261,250 | New Conventional | |
| Previous Owner | $164,000 | New Conventional | |
| Previous Owner | $207,000 | New Conventional | |
| Previous Owner | $219,200 | Purchase Money Mortgage |
Property History
| Date | Event | Price | Change | Sq Ft Price |
|---|---|---|---|---|
| 04/28/2021 04/28/21 | Sold | $330,000 | +10.0% | $120 / Sq Ft |
| 03/25/2021 03/25/21 | For Sale | $299,900 | +9.1% | $109 / Sq Ft |
| 03/24/2021 03/24/21 | Pending | -- | -- | -- |
| 01/04/2019 01/04/19 | Sold | $275,000 | -1.8% | $107 / Sq Ft |
| 12/05/2018 12/05/18 | Pending | -- | -- | -- |
| 09/28/2018 09/28/18 | For Sale | $280,000 | +36.6% | $109 / Sq Ft |
| 04/30/2013 04/30/13 | Sold | $205,000 | -12.7% | $80 / Sq Ft |
| 04/24/2013 04/24/13 | Pending | -- | -- | -- |
| 01/07/2013 01/07/13 | For Sale | $234,900 | -- | $92 / Sq Ft |
Tax History Compared to Growth
Tax History
| Year | Tax Paid | Tax Assessment Tax Assessment Total Assessment is a certain percentage of the fair market value that is determined by local assessors to be the total taxable value of land and additions on the property. | Land | Improvement |
|---|---|---|---|---|
| 2025 | $6,575 | $113,653 | $31,756 | $81,897 |
| 2024 | $6,575 | $113,653 | $31,756 | $81,897 |
| 2023 | $6,575 | $113,653 | $31,756 | $81,897 |
| 2022 | $6,092 | $90,203 | $25,204 | $64,999 |
| 2021 | $6,134 | $93,895 | $25,204 | $68,691 |
| 2020 | $5,987 | $93,890 | $25,200 | $68,690 |
| 2019 | $4,911 | $71,400 | $20,990 | $50,410 |
| 2018 | $4,706 | $71,400 | $20,990 | $50,410 |
| 2017 | $4,497 | $71,400 | $20,990 | $50,410 |
| 2016 | $4,511 | $68,000 | $20,990 | $47,010 |
| 2015 | $4,497 | $68,000 | $20,990 | $47,010 |
| 2014 | $4,455 | $68,000 | $20,990 | $47,010 |
| 2013 | $4,626 | $74,760 | $20,990 | $53,770 |
Agents Affiliated with this Home
-
Dustin Purtan

Seller's Agent in 2021
Dustin Purtan
EXP Realty, LLC.
(330) 620-5680
7 in this area
317 Total Sales
-
Nikki Fanizzi

Buyer's Agent in 2021
Nikki Fanizzi
RE/MAX
(330) 807-7005
3 in this area
390 Total Sales
-
Debbie Ferrante

Seller's Agent in 2019
Debbie Ferrante
RE/MAX
(330) 958-8394
12 in this area
2,463 Total Sales
-
Steve Spinelli

Seller's Agent in 2013
Steve Spinelli
Keller Williams Chervenic Rlty
(330) 472-3614
8 in this area
219 Total Sales
Map
Source: MLS Now
MLS Number: 4038748
APN: 17-02246
- 4554 Briarcliff Trail
- 116 Millstream Ct
- 224 Weatherstone Ct
- 4535 Pinewood Path
- 4523 Northledge Ct
- 292 Greensfield Ln
- 31 Westwick Way
- 5118 Duxbury Dr
- 4530 Swan Lake Dr
- 4388 Wedgewood Dr
- 464 Marfa Cir
- 230 S Medina Line Rd
- 562 Brookstone Ct
- 4474 Litchfield Dr
- 620 Waverly Cir
- V/L 4655 Medina Rd
- 4212 Castle Ridge
- 255 Harmony Hills Dr
- 504 Robinwood Ln Unit B
- 522 Robinwood Ln Unit D
