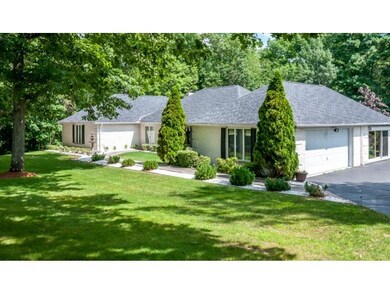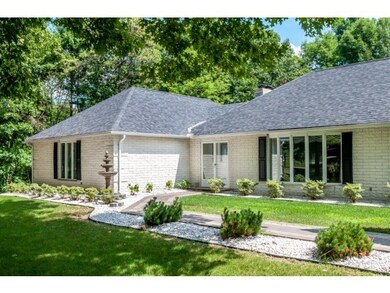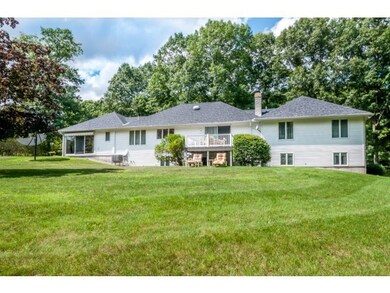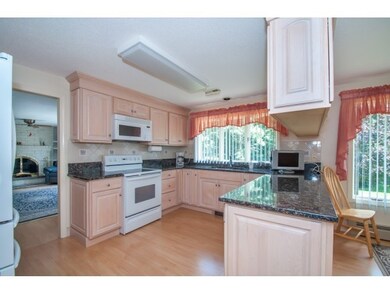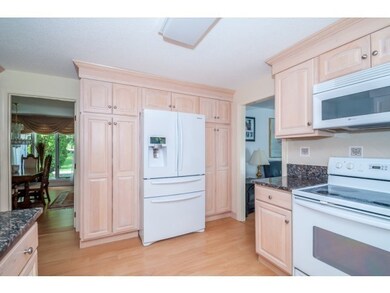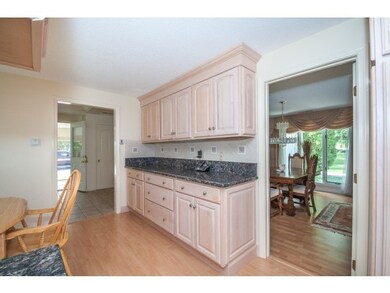267 Sherburne Rd Pelham, NH 03076
Highlights
- Spa
- Wooded Lot
- Attic
- Wood Burning Stove
- Whirlpool Bathtub
- Open to Family Room
About This Home
As of August 2020This stunning white brick French Provincial Ranch exudes quality. From the crystal chandelier in the formal dining room to the exquisite draperies that adorn the walls, this home leaves little to be desired. Home has 3BR, Master suite has 4 person jacuzzi tub & shower, eat-in kitchen has hardwood cabinets with granite counter tops, formal dining & living room, large family room with centerpiece fireplace, 3 season enclosed porch, finished basement has hot tub room with 6 person hot tub, half bath and 2 large recreation rooms. Pergo and tile floors on the main level, carpet and vinyl on lower level. Central Air, steel i-beams, PEX water supply piping, composite deck, 15KW back-up generator, burglar alarm, irrigation system and a 2 car oversize garage. Home occupation possibilities such as CPA, Attorney, Medical. Seller's son; Ray is a licensed NH Broker.
Last Buyer's Agent
Ray Cheney
Century 21 North East License #064042

Home Details
Home Type
- Single Family
Est. Annual Taxes
- $11,587
Year Built
- 1985
Lot Details
- 1.54 Acre Lot
- Partially Fenced Property
- Landscaped
- Lot Sloped Up
- Irrigation
- Wooded Lot
Parking
- 2 Car Attached Garage
Home Design
- Brick Exterior Construction
- Concrete Foundation
- Wood Frame Construction
- Architectural Shingle Roof
- Vinyl Siding
Interior Spaces
- 1-Story Property
- Wet Bar
- Ceiling Fan
- Wood Burning Stove
- Wood Burning Fireplace
- Blinds
- Drapes & Rods
- Combination Dining and Living Room
- Attic
Kitchen
- Open to Family Room
- Electric Range
- Stove
- Microwave
- Dishwasher
Flooring
- Carpet
- Laminate
- Ceramic Tile
- Vinyl
Bedrooms and Bathrooms
- 3 Bedrooms
- Bathroom on Main Level
- Whirlpool Bathtub
- Walk-in Shower
Laundry
- Laundry on main level
- Dryer
- Washer
Finished Basement
- Walk-Out Basement
- Basement Fills Entire Space Under The House
- Connecting Stairway
Home Security
- Home Security System
- Fire and Smoke Detector
Accessible Home Design
- Grab Bar In Bathroom
- Hard or Low Nap Flooring
Outdoor Features
- Spa
- Enclosed patio or porch
Utilities
- Zoned Heating and Cooling
- Baseboard Heating
- Hot Water Heating System
- Heating System Uses Oil
- Heating System Uses Wood
- 200+ Amp Service
- Power Generator
- Private Water Source
- Drilled Well
- Oil Water Heater
- Septic Tank
- Private Sewer
- Leach Field
Listing and Financial Details
- Exclusions: Funiture
- 23% Total Tax Rate
Ownership History
Purchase Details
Home Financials for this Owner
Home Financials are based on the most recent Mortgage that was taken out on this home.Map
Home Values in the Area
Average Home Value in this Area
Purchase History
| Date | Type | Sale Price | Title Company |
|---|---|---|---|
| Warranty Deed | $475,000 | -- |
Mortgage History
| Date | Status | Loan Amount | Loan Type |
|---|---|---|---|
| Open | $200,000 | Credit Line Revolving | |
| Open | $380,000 | New Conventional | |
| Previous Owner | $400,000 | Unknown |
Property History
| Date | Event | Price | Change | Sq Ft Price |
|---|---|---|---|---|
| 08/31/2020 08/31/20 | Sold | $560,000 | -1.7% | $124 / Sq Ft |
| 06/22/2020 06/22/20 | Pending | -- | -- | -- |
| 06/04/2020 06/04/20 | Price Changed | $569,900 | -3.4% | $126 / Sq Ft |
| 05/26/2020 05/26/20 | Price Changed | $589,900 | -1.7% | $130 / Sq Ft |
| 05/07/2020 05/07/20 | For Sale | $599,900 | +26.3% | $132 / Sq Ft |
| 08/25/2015 08/25/15 | Sold | $475,000 | -4.0% | $105 / Sq Ft |
| 06/20/2015 06/20/15 | Pending | -- | -- | -- |
| 06/02/2015 06/02/15 | For Sale | $495,000 | -- | $109 / Sq Ft |
Tax History
| Year | Tax Paid | Tax Assessment Tax Assessment Total Assessment is a certain percentage of the fair market value that is determined by local assessors to be the total taxable value of land and additions on the property. | Land | Improvement |
|---|---|---|---|---|
| 2024 | $11,587 | $631,800 | $150,600 | $481,200 |
| 2023 | $12,051 | $662,500 | $150,600 | $511,900 |
| 2022 | $11,619 | $667,000 | $150,600 | $516,400 |
| 2021 | $10,645 | $667,000 | $150,600 | $516,400 |
| 2020 | $10,641 | $526,800 | $120,300 | $406,500 |
| 2019 | $10,220 | $526,800 | $120,300 | $406,500 |
| 2018 | $10,273 | $478,700 | $120,300 | $358,400 |
| 2017 | $10,268 | $478,700 | $120,300 | $358,400 |
| 2016 | $10,029 | $478,700 | $120,300 | $358,400 |
| 2015 | $9,195 | $395,300 | $114,300 | $281,000 |
| 2014 | $9,041 | $395,300 | $114,300 | $281,000 |
| 2013 | $9,050 | $395,700 | $114,300 | $281,400 |
Source: PrimeMLS
MLS Number: 4427329
APN: PLHM-000038-000000-000001-000113-3

