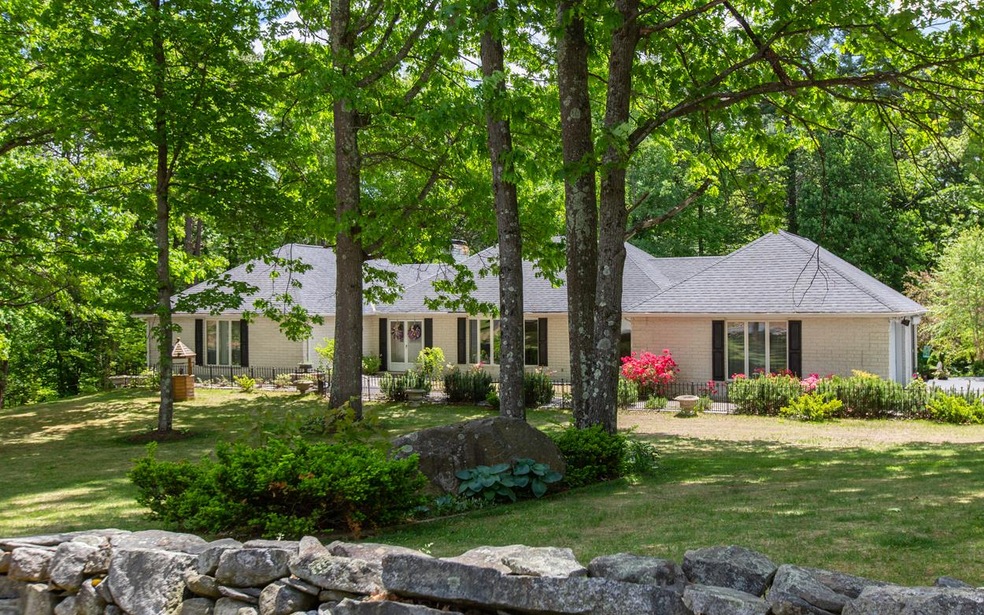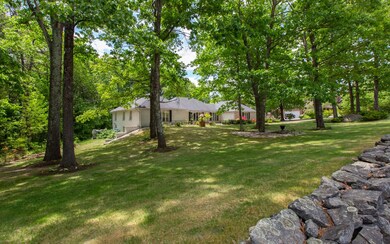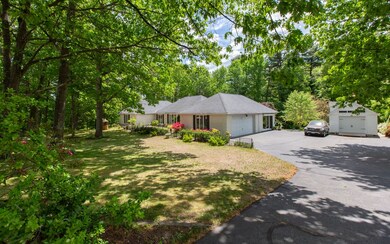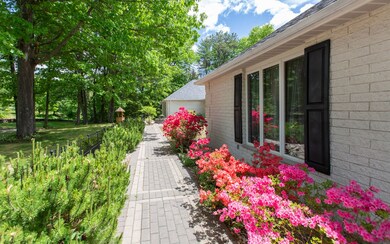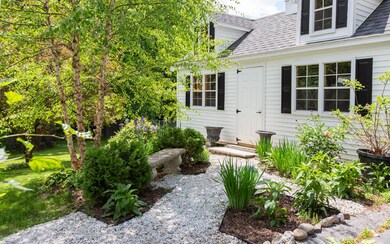267 Sherburne Rd Pelham, NH 03076
Highlights
- Spa
- Wood Burning Stove
- Whirlpool Bathtub
- Deck
- Wood Flooring
- Corner Lot
About This Home
As of August 2020One level living at it's best! Welcome to this executive custom-built brick ranch. Many updates throughout including new hardwood and porcelain plank-style flooring, all new graphite steel appliances, PEX tubing plumbing lines, whole house generator, and detached 24x12 Reeds Ferry shed/garage, which can fit a small vehicle! Cozy family room with brick hearth fireplace leads to composite deck overlooking a private backyard where perennials and ornamental trees abound. Light-filled formal living/dining room is perfect for holiday entertaining and dinner parties. Master bedroom suite with whirlpool tub and two additional bedrooms, all with new hardwood flooring. Three-season sunroom is the perfect spot for morning coffee or afternoon happy hour! Large finished walkout basement provides almost 2,000 additional square feet of living space customizable to your needs. Walk-out basement has potential for in-law/au-paire suite or in home office with half bath and kitchen sink/counter already in place. Come view this lovely home and imagine the possibilities!
Last Agent to Sell the Property
Keller Williams Gateway Realty/Salem License #065223

Home Details
Home Type
- Single Family
Est. Annual Taxes
- $10,273
Year Built
- Built in 1985
Lot Details
- 1.54 Acre Lot
- Partially Fenced Property
- Landscaped
- Corner Lot
- Lot Sloped Up
- Irrigation
- Garden
Parking
- 2 Car Direct Access Garage
- Automatic Garage Door Opener
- Driveway
Home Design
- Brick Exterior Construction
- Poured Concrete
- Wood Frame Construction
- Architectural Shingle Roof
- Vinyl Siding
Interior Spaces
- 1-Story Property
- Ceiling Fan
- Wood Burning Stove
- Wood Burning Fireplace
- Combination Dining and Living Room
- Finished Basement
- Walk-Out Basement
- Home Security System
Kitchen
- Electric Range
- Microwave
- Dishwasher
Flooring
- Wood
- Carpet
- Tile
Bedrooms and Bathrooms
- 3 Bedrooms
- En-Suite Primary Bedroom
- Whirlpool Bathtub
Laundry
- Laundry on main level
- Dryer
- Washer
Accessible Home Design
- Standby Generator
Outdoor Features
- Spa
- Deck
- Enclosed patio or porch
- Outbuilding
Schools
- Pelham Elementary School
- Pelham Memorial Middle School
- Pelham High School
Utilities
- Air Conditioning
- Baseboard Heating
- Heating System Uses Oil
- 200+ Amp Service
- Drilled Well
- Septic Tank
- High Speed Internet
- Cable TV Available
Listing and Financial Details
- Legal Lot and Block 3 / 113
Ownership History
Purchase Details
Home Financials for this Owner
Home Financials are based on the most recent Mortgage that was taken out on this home.Map
Home Values in the Area
Average Home Value in this Area
Purchase History
| Date | Type | Sale Price | Title Company |
|---|---|---|---|
| Warranty Deed | $475,000 | -- |
Mortgage History
| Date | Status | Loan Amount | Loan Type |
|---|---|---|---|
| Open | $200,000 | Credit Line Revolving | |
| Open | $380,000 | New Conventional | |
| Previous Owner | $400,000 | Unknown |
Property History
| Date | Event | Price | Change | Sq Ft Price |
|---|---|---|---|---|
| 08/31/2020 08/31/20 | Sold | $560,000 | -1.7% | $124 / Sq Ft |
| 06/22/2020 06/22/20 | Pending | -- | -- | -- |
| 06/04/2020 06/04/20 | Price Changed | $569,900 | -3.4% | $126 / Sq Ft |
| 05/26/2020 05/26/20 | Price Changed | $589,900 | -1.7% | $130 / Sq Ft |
| 05/07/2020 05/07/20 | For Sale | $599,900 | +26.3% | $132 / Sq Ft |
| 08/25/2015 08/25/15 | Sold | $475,000 | -4.0% | $105 / Sq Ft |
| 06/20/2015 06/20/15 | Pending | -- | -- | -- |
| 06/02/2015 06/02/15 | For Sale | $495,000 | -- | $109 / Sq Ft |
Tax History
| Year | Tax Paid | Tax Assessment Tax Assessment Total Assessment is a certain percentage of the fair market value that is determined by local assessors to be the total taxable value of land and additions on the property. | Land | Improvement |
|---|---|---|---|---|
| 2024 | $11,587 | $631,800 | $150,600 | $481,200 |
| 2023 | $12,051 | $662,500 | $150,600 | $511,900 |
| 2022 | $11,619 | $667,000 | $150,600 | $516,400 |
| 2021 | $10,645 | $667,000 | $150,600 | $516,400 |
| 2020 | $10,641 | $526,800 | $120,300 | $406,500 |
| 2019 | $10,220 | $526,800 | $120,300 | $406,500 |
| 2018 | $10,273 | $478,700 | $120,300 | $358,400 |
| 2017 | $10,268 | $478,700 | $120,300 | $358,400 |
| 2016 | $10,029 | $478,700 | $120,300 | $358,400 |
| 2015 | $9,195 | $395,300 | $114,300 | $281,000 |
| 2014 | $9,041 | $395,300 | $114,300 | $281,000 |
| 2013 | $9,050 | $395,700 | $114,300 | $281,400 |
Source: PrimeMLS
MLS Number: 4804146
APN: PLHM-000038-000000-000001-000113-3
