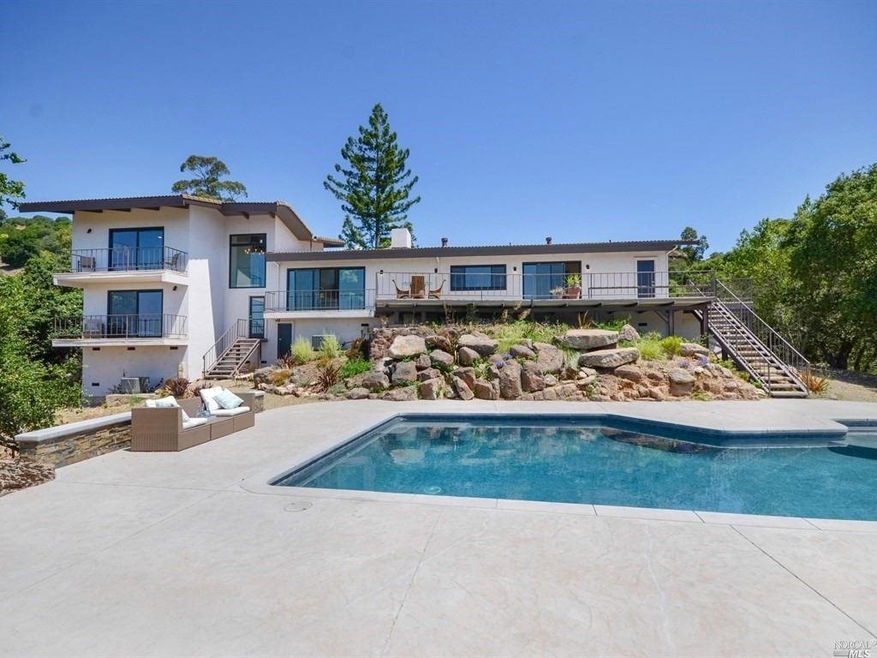
Estimated Value: $1,795,000 - $2,863,000
Highlights
- Heated In Ground Pool
- Bay View
- 5.1 Acre Lot
- Vichy Elementary School Rated A-
- Granite Flooring
- Private Lot
About This Home
As of July 2020AMAZING Napa Valley views & beyond. You can actually see 5 counties from this modern, fully-remodeled east-side Napa Valley beauty! Views forever on more than 10 acres. 3bd/4ba, ZONED AW, with potential to add 2nd home and cottage plus many more options. Contemporary pool, seasonal creek/waterfalls, decks, private country setting. L@@K!! 5 min to Country Club, 7 min to the Silverado Trail. The attached lot can be developed separately if desired.
Last Agent to Sell the Property
Vintage Sotheby's Internationa License #01915989 Listed on: 04/16/2020

Last Buyer's Agent
Vintage Sotheby's Internationa License #01915989 Listed on: 04/16/2020

Home Details
Home Type
- Single Family
Est. Annual Taxes
- $20,426
Year Built
- Built in 1982
Lot Details
- 5.1 Acre Lot
- Landscaped
- Private Lot
- Secluded Lot
Parking
- 2 Car Attached Garage
- Garage Door Opener
Property Views
- Bay
- Panoramic
- Bridge
- City Lights
- Woods
- Canyon
- Vineyard
- Ridge
- Mountain
- Hills
- Forest
- Valley
- Park or Greenbelt
Home Design
- Split Level Home
- Frame Construction
- Stucco
Interior Spaces
- 2,718 Sq Ft Home
- Beamed Ceilings
- Cathedral Ceiling
- Skylights
- 1 Fireplace
- Formal Entry
- Family Room
- Living Room
- Dining Room
- Storage
- Front Gate
Flooring
- Wood
- Laminate
- Granite
- Tile
Bedrooms and Bathrooms
- 3 Bedrooms
Laundry
- Laundry in unit
- 220 Volts In Laundry
Pool
- Heated In Ground Pool
- Gas Heated Pool
Outdoor Features
- Separate Outdoor Workshop
- Shed
- Outbuilding
Utilities
- Central Heating and Cooling System
- Well
- Septic System
Community Details
- Stream Seasonal
Listing and Financial Details
- Assessor Parcel Number 039-650-005-000
Ownership History
Purchase Details
Home Financials for this Owner
Home Financials are based on the most recent Mortgage that was taken out on this home.Purchase Details
Home Financials for this Owner
Home Financials are based on the most recent Mortgage that was taken out on this home.Purchase Details
Home Financials for this Owner
Home Financials are based on the most recent Mortgage that was taken out on this home.Purchase Details
Purchase Details
Similar Homes in Napa, CA
Home Values in the Area
Average Home Value in this Area
Purchase History
| Date | Buyer | Sale Price | Title Company |
|---|---|---|---|
| Brown Stuart Ross | $2,285,000 | Old Republic Title Company | |
| Potter Kristine | -- | Old Republic Title Company | |
| Potter John | -- | None Available | |
| Potter Kristine | -- | None Available | |
| Jkp Ventures Lp | $2,559,000 | None Available | |
| Axis Llc | -- | None Available | |
| Palm Jr Llc | $1,400,000 | First American Title Co Napa |
Mortgage History
| Date | Status | Borrower | Loan Amount |
|---|---|---|---|
| Previous Owner | Axia Llc | $2,558,878 |
Property History
| Date | Event | Price | Change | Sq Ft Price |
|---|---|---|---|---|
| 07/17/2020 07/17/20 | Sold | $2,285,000 | 0.0% | $841 / Sq Ft |
| 07/14/2020 07/14/20 | Pending | -- | -- | -- |
| 04/16/2020 04/16/20 | For Sale | $2,285,000 | -- | $841 / Sq Ft |
Tax History Compared to Growth
Tax History
| Year | Tax Paid | Tax Assessment Tax Assessment Total Assessment is a certain percentage of the fair market value that is determined by local assessors to be the total taxable value of land and additions on the property. | Land | Improvement |
|---|---|---|---|---|
| 2023 | $20,426 | $1,832,195 | $695,507 | $1,136,688 |
| 2022 | $19,673 | $1,788,570 | $681,870 | $1,106,700 |
| 2021 | $19,377 | $1,753,500 | $668,500 | $1,085,000 |
| 2020 | $20,470 | $1,840,529 | $811,824 | $1,028,705 |
| 2019 | $20,090 | $1,804,441 | $795,906 | $1,008,535 |
| 2018 | $19,898 | $1,769,060 | $780,300 | $988,760 |
| 2017 | $18,842 | $1,668,500 | $765,000 | $903,500 |
| 2016 | $15,995 | $1,400,000 | $750,000 | $650,000 |
| 2015 | $2,109 | $197,004 | $50,995 | $146,009 |
| 2014 | $2,077 | $193,146 | $49,997 | $143,149 |
Agents Affiliated with this Home
-
David Samson

Seller's Agent in 2020
David Samson
Vintage Sotheby's Internationa
(707) 342-0809
79 Total Sales
-
Allen Ray
A
Seller Co-Listing Agent in 2020
Allen Ray
Vintage Sotheby's Internationa
(707) 299-7730
39 Total Sales
Map
Source: Bay Area Real Estate Information Services (BAREIS)
MLS Number: 22008019
APN: 039-650-005
- 2610 Atlas Peak Rd
- 2610 Atlas Peak Rd Unit 2
- 2600 Atlas Peak Rd
- 2332 Atlas Peak Rd
- 2322 Atlas Peak Rd
- 2210 Atlas Peak Rd
- 421 Bear Creek Cir
- 654 Chaparral Cir
- 337 Alta Mesa Cir
- 105 Canyon Dr
- 1120 Castle Oaks Dr
- 542 Westgate Dr
- 540 Westgate Dr
- 87 Fairways Dr
- 1167 Castle Oaks Dr
- 1990 Atlas Peak Rd
- 68 Fairways Dr
- 11 Aviara Ct
- 42 Fairways Dr
- 523 Westgate Dr
- 2670 Atlas Peak Rd
- 2677 Atlas Peak Rd
- 2601 Atlas Peak Rd
- 2747 Atlas Peak Rd
- 2765 Atlas Peak Rd
- 2682 Atlas Peak Rd
- 2610 Atlas Peak Rd Unit 3
- 2700 Atlas Peak Rd
- 2777 Atlas Peak Rd
- 2525 Atlas Peak Rd
- 2560 Atlas Peak Rd
- 2457 Atlas Peak Rd
- 2490 Atlas Peak Rd
- 2522 Atlas Peak Rd
- 2847 Atlas Peak Rd
- 2463 Atlas Peak Rd
- 2355 Atlas Peak Rd
- 2431 Atlas Peak Rd
- 2843 Atlas Peak Rd
- 2437 Atlas Peak Rd
