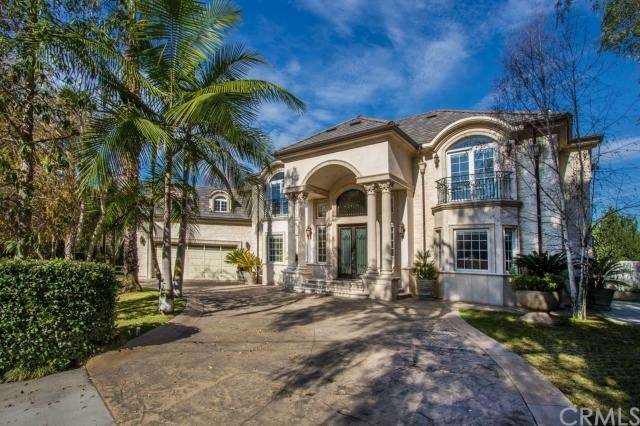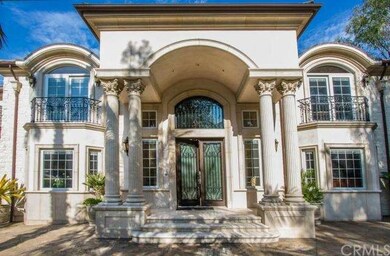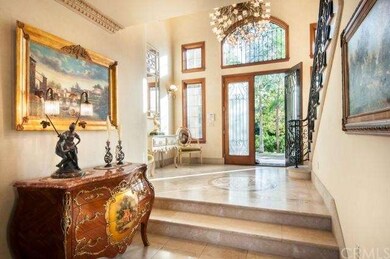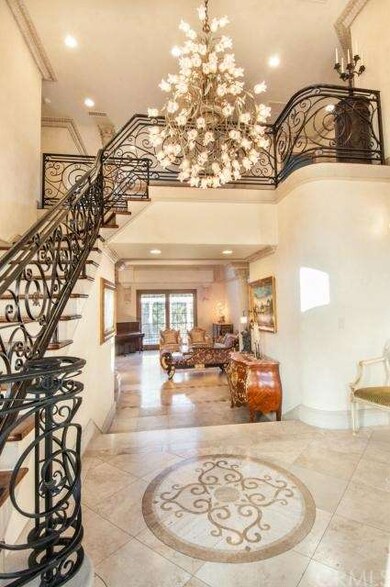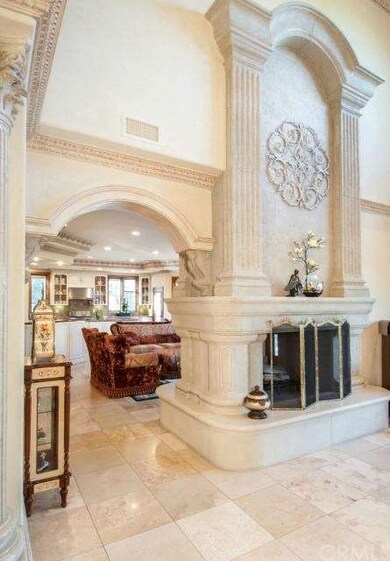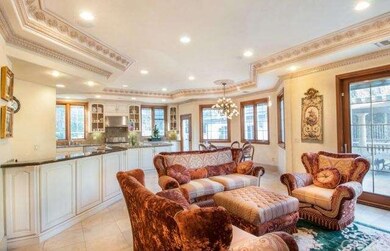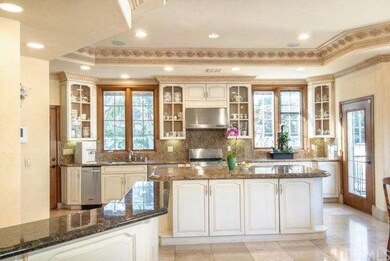
26700 Eastvale Rd Palos Verdes Peninsula, CA 90274
Estimated Value: $3,491,000 - $5,845,000
Highlights
- Parking available for a boat
- Home Theater
- Primary Bedroom Suite
- Rancho Vista Elementary School Rated A+
- In Ground Pool
- Fireplace in Primary Bedroom
About This Home
As of March 2015Set in the prestigious community of Westfield in Palos Verdes Peninsula…this neo-classic Mediterranean masterpiece combines luxury with a sense of style that will take your breath away! Upon entering…you will be dazzled by the ultra-high domed ceiling & gorgeous, curved wrought iron staircase. The sense of awe continues as you make your way to the stunning formal living room with it’s wide views of the pool and beyond. Beautiful shared fireplace seamlessly flows into the open family room/kitchen w/wet bar and formal dining room. Spacious master suite boasts a charming fireplace, large walk-in closet, gorgeous bathroom with radiant floor heating, spa tub, separate large shower and dual sinks with inlaid designs. Upstairs you are presented with 3 large bedrooms…each w/ it’s own bathroom, a den/library and a sound-proof theater. Extensive use of travertine w/inlaid designs, gleaming maple hardwood flooring and granite grace this amazing home. You will be dazzled by the spectacular pool and grounds…complete w/ a mini orchard full of fruit bearing trees, treehouse and basketball court. Pool house, w/separate bathroom & a built-in indoor bbq. Ample patio space allows for alfresco dining year round. Circular driveway and large garage. Truly a dream home!
Last Agent to Sell the Property
Joanna Bowling
Keller Williams Downtown LA License #01433463 Listed on: 01/19/2015

Home Details
Home Type
- Single Family
Est. Annual Taxes
- $37,065
Year Built
- Built in 2006
Lot Details
- 0.39 Acre Lot
- Landscaped
- Private Yard
- Lawn
- Garden
- Back and Front Yard
- Property is zoned LCRA2L
Parking
- 2 Car Attached Garage
- Oversized Parking
- Parking Available
- Circular Driveway
- Parking available for a boat
- RV Potential
Home Design
- Mediterranean Architecture
- Turnkey
- Copper Plumbing
Interior Spaces
- 4,459 Sq Ft Home
- Wet Bar
- Central Vacuum
- Built-In Features
- Cathedral Ceiling
- Ceiling Fan
- Skylights
- Double Pane Windows
- Blinds
- Formal Entry
- Family Room with Fireplace
- Family Room Off Kitchen
- Living Room with Fireplace
- Dining Room
- Home Theater
- Home Office
- Library
Kitchen
- Open to Family Room
- Walk-In Pantry
- Gas Oven
- Range Hood
- Warming Drawer
- Dishwasher
- Kitchen Island
- Granite Countertops
- Trash Compactor
- Disposal
Flooring
- Wood
- Stone
Bedrooms and Bathrooms
- 4 Bedrooms
- Primary Bedroom on Main
- Fireplace in Primary Bedroom
- Primary Bedroom Suite
- Multi-Level Bedroom
- Walk-In Closet
- Dressing Area
- Jack-and-Jill Bathroom
Laundry
- Laundry Room
- Laundry Chute
Home Security
- Carbon Monoxide Detectors
- Fire and Smoke Detector
Pool
- In Ground Pool
- In Ground Spa
Outdoor Features
- Sport Court
- Outdoor Grill
- Rain Gutters
Location
- Suburban Location
Utilities
- Forced Air Heating and Cooling System
- Radiant Heating System
- Tankless Water Heater
Listing and Financial Details
- Tax Lot 5
- Tax Tract Number 14114
- Assessor Parcel Number 7570001005
Community Details
Overview
- No Home Owners Association
Recreation
- Horse Trails
Ownership History
Purchase Details
Home Financials for this Owner
Home Financials are based on the most recent Mortgage that was taken out on this home.Purchase Details
Purchase Details
Purchase Details
Purchase Details
Home Financials for this Owner
Home Financials are based on the most recent Mortgage that was taken out on this home.Purchase Details
Home Financials for this Owner
Home Financials are based on the most recent Mortgage that was taken out on this home.Purchase Details
Purchase Details
Purchase Details
Home Financials for this Owner
Home Financials are based on the most recent Mortgage that was taken out on this home.Purchase Details
Home Financials for this Owner
Home Financials are based on the most recent Mortgage that was taken out on this home.Purchase Details
Home Financials for this Owner
Home Financials are based on the most recent Mortgage that was taken out on this home.Similar Homes in the area
Home Values in the Area
Average Home Value in this Area
Purchase History
| Date | Buyer | Sale Price | Title Company |
|---|---|---|---|
| Lee James Inkyoo | $2,800,000 | Lawyers Title | |
| Kim Vli Kyung | -- | None Available | |
| Kim Myong Hun | -- | None Available | |
| Kim Myong Hun | -- | Accommodation | |
| Kim Mi Kyung | $2,700,000 | Provident Title Company | |
| Mailland Juan Carlos | $580,000 | Gateway Title Company | |
| Mortgage Pass Through Certificates Serie | $568,049 | Landsafe Title | |
| Zaragoza Miguel G | -- | -- | |
| Zaragoza Bernardino | $570,000 | Stewart Title | |
| Zaragoza Vicky R | -- | Provident Title Company | |
| Zaragoza Vicky R | $400,000 | Provident Title Company |
Mortgage History
| Date | Status | Borrower | Loan Amount |
|---|---|---|---|
| Open | Lee James Inkyoo | $625,000 | |
| Previous Owner | Kim Mi Kyung | $200,000 | |
| Previous Owner | Kim Myong Hun | $200,000 | |
| Previous Owner | Kim Myong Hun | $500,000 | |
| Previous Owner | Kim Myong Hun | $220,000 | |
| Previous Owner | Kim Mi Kyung | $270,000 | |
| Previous Owner | Kim Mi Kyung | $1,620,000 | |
| Previous Owner | Mailland Juan C | $300,000 | |
| Previous Owner | Mailland Juan C | $150,000 | |
| Previous Owner | Mailland Juan Carlos | $577,384 | |
| Previous Owner | Mailland Juan Carlos | $400,000 | |
| Previous Owner | Zaragoza Bernardino | $510,000 | |
| Previous Owner | Zaragoza Vicky R | $260,000 |
Property History
| Date | Event | Price | Change | Sq Ft Price |
|---|---|---|---|---|
| 03/25/2015 03/25/15 | Sold | $2,800,000 | -5.1% | $628 / Sq Ft |
| 02/18/2015 02/18/15 | Pending | -- | -- | -- |
| 01/19/2015 01/19/15 | For Sale | $2,949,000 | -- | $661 / Sq Ft |
Tax History Compared to Growth
Tax History
| Year | Tax Paid | Tax Assessment Tax Assessment Total Assessment is a certain percentage of the fair market value that is determined by local assessors to be the total taxable value of land and additions on the property. | Land | Improvement |
|---|---|---|---|---|
| 2024 | $37,065 | $3,299,188 | $1,310,366 | $1,988,822 |
| 2023 | $36,456 | $3,234,499 | $1,284,673 | $1,949,826 |
| 2022 | $34,584 | $3,171,079 | $1,259,484 | $1,911,595 |
| 2021 | $34,493 | $3,108,902 | $1,234,789 | $1,874,113 |
| 2020 | $34,017 | $3,077,025 | $1,222,128 | $1,854,897 |
| 2019 | $32,965 | $3,016,692 | $1,198,165 | $1,818,527 |
| 2018 | $32,751 | $2,957,542 | $1,174,672 | $1,782,870 |
| 2016 | $31,100 | $2,842,699 | $1,129,059 | $1,713,640 |
| 2015 | $29,371 | $2,660,000 | $1,970,300 | $689,700 |
| 2014 | $29,501 | $2,660,000 | $1,970,300 | $689,700 |
Agents Affiliated with this Home
-

Seller's Agent in 2015
Joanna Bowling
Keller Williams Downtown LA
(310) 594-1730
-
Stella Kim

Buyer's Agent in 2015
Stella Kim
RE/MAX
(310) 544-2244
3 Total Sales
Map
Source: California Regional Multiple Listing Service (CRMLS)
MLS Number: SB15012610
APN: 7570-001-005
- 3805 Palos Verdes Dr N
- 3743 Palos Verdes Dr N
- 9 Middleridge Ln N
- 26922 Eastvale Rd
- 27131 Eastvale Rd
- 26954 Eastvale Rd
- 27024 Sunnyridge Rd
- 27064 Sunnyridge Rd
- 27079 Sunnyridge Rd
- 4 Singletree Ln
- 27089 Sunnyridge Rd
- 27361 Rainbow Ridge Rd
- 39 Ranchview Rd
- 3602 W Estates Ln Unit 306
- 3605 W Hidden Ln Unit 314
- 3601 W Hidden Ln Unit 309
- 3601 W Hidden Ln Unit 121
- 27215 Sunnyridge Rd
- 5 Santa Bella Rd
- 1 Saddlehorn Ln
- 26700 Eastvale Rd
- 26672 Eastvale Rd
- 26708 Eastvale Rd
- 26600 Westvale Rd
- 26707 Eastvale Rd
- 26716 Eastvale Rd
- 26675 Eastvale Rd
- 26733 Eastvale Rd
- 26722 Eastvale Rd
- 26600 Eastvale Rd
- 26661 Eastvale Rd
- 26743 Eastvale Rd
- 26621 Westvale Rd
- 26730 Eastvale Rd
- 26736 Eastvale Rd
- 26751 Eastvale Rd
- 26658 Westvale Rd
- 26670 Westvale Rd
- 2 Branding Iron Ln
- 26702 Westvale Rd
