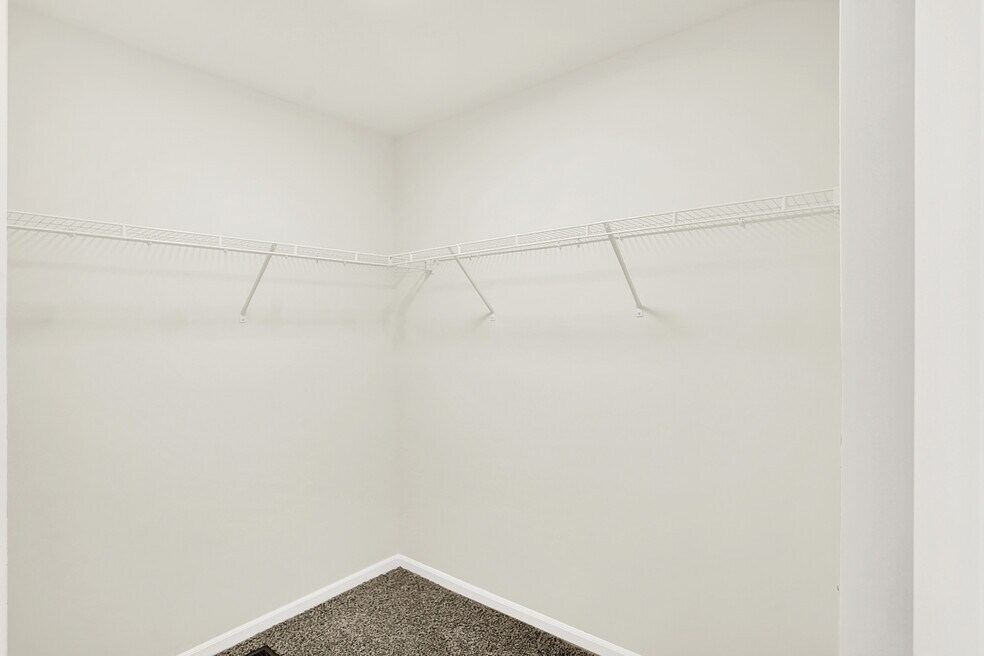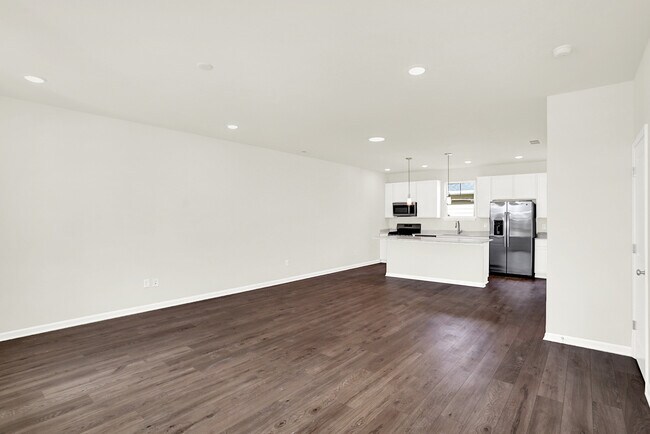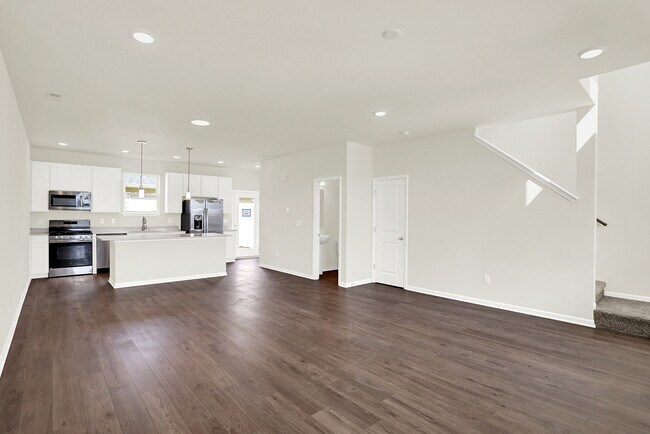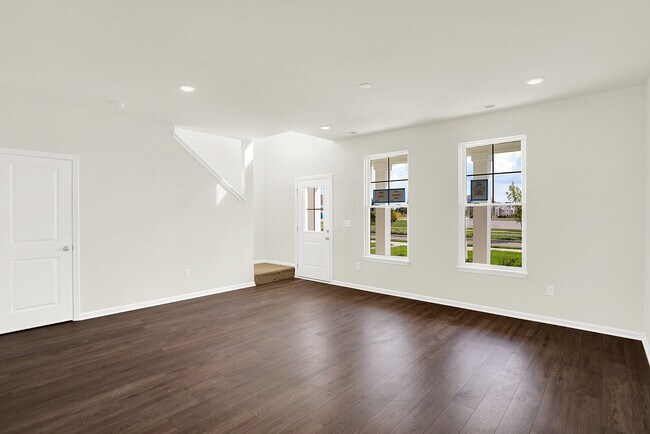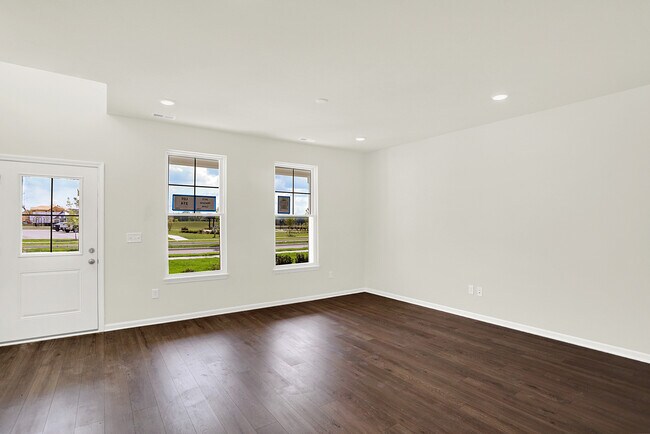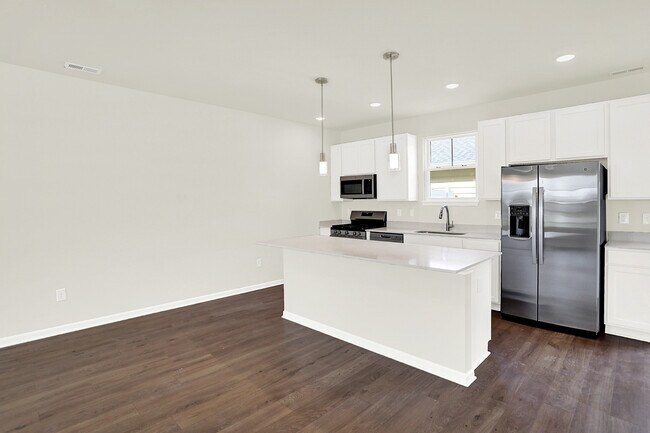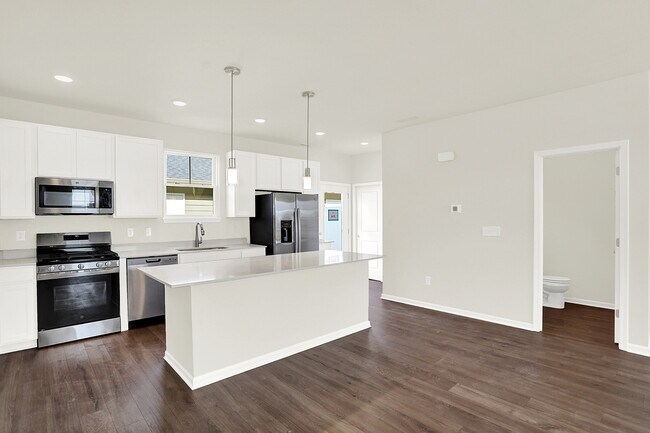
Verified badge confirms data from builder
2672 Marjorie Ln Plainfield, IN 46168
Bo-Mar Estates - Townhomes
T-1356 Piper Plan
Estimated payment $1,797/month
Total Views
2,248
2
Beds
1.5
Baths
1,356
Sq Ft
$196
Price per Sq Ft
Highlights
- New Construction
- Clubhouse
- Community Pool
- Cedar Elementary School Rated A
- Pond in Community
- Putting Green
About This Home
Welcome to this beautifully crafted, low-maintenance townhome built by family builder Olthof Homes. Spanning 1,356 square feet, this open concept home offers a spacious layout perfect for modern living. The kitchen boasts sleek quartz countertops and stainless-steel appliances, creating an inviting space for cooking and entertaining. Enjoy the airy feel of 9-foot ceilings on the first floor. With 2 bedrooms and 1.5 baths, this home offers comfort and convenience. Step outside to your private courtyard for relaxation and take advantage of the detached 2-car garage for added storage and parking. Experience the perfect blend of style and functionality in this charming townhome.
Townhouse Details
Home Type
- Townhome
HOA Fees
- $147 Monthly HOA Fees
Parking
- 2 Car Garage
Home Design
- New Construction
Interior Spaces
- 2-Story Property
Bedrooms and Bathrooms
- 2 Bedrooms
Community Details
Overview
- Pond in Community
Amenities
- Community Gazebo
- Clubhouse
Recreation
- Pickleball Courts
- Community Playground
- Community Pool
- Splash Pad
- Putting Green
- Disc Golf
- Dog Park
- Trails
Map
Move In Ready Homes with T-1356 Piper Plan
Other Move In Ready Homes in Bo-Mar Estates - Townhomes
About the Builder
Olthof Homes is proud to be a three generation family-run business. In 1961, Fritz Olthof started on his home builder path, constructing his first set of new homes in Lansing, Illinois. He performed much of the building process himself and that personal touch is still evident throughout Olthof Homes today. Their four sons, Scot, Todd, Dennis and Fritz, along with their grandson, Matt, all earned Construction Management degrees from Purdue University. Today, they are each managing different aspects of the home building process.
Nearby Homes
- Hidden Lanes at Hobbs Station
- Bo-Mar Estates - Single Family Homes
- Bo-Mar Estates - Townhomes
- Bo-Mar Estates - Paired Villas
- 2695(SE of Jeep Chry E Main St
- Grey Hawk
- 0 E Main St Unit MBR22071066
- Fairwood
- 980 Andico Rd
- 1381 Turner Trace Place N
- 0 S Avon Ave Unit MBR22032323
- 7215 Governors Row
- 1914 S State Rd
- 8369 Kingston St
- 8834 & 8844 W Washington St
- 2668 Marjorie Ln
- 2198 Galleone Way
- Harper Estates
- 1042 W Main St
- 1771 Quaker Blvd
