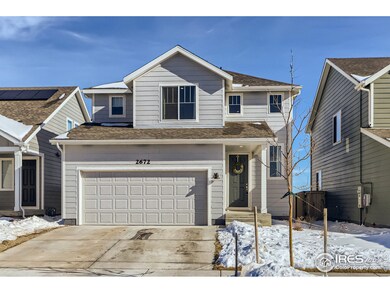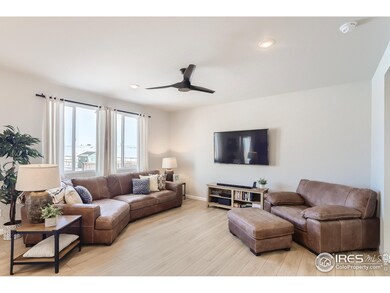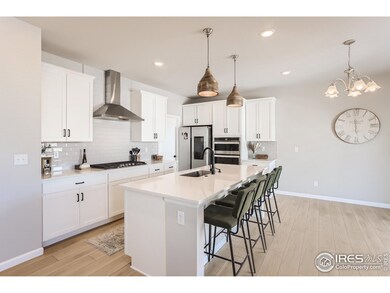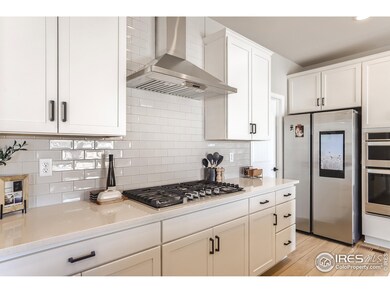
2672 Prairiestar Dr Berthoud, CO 80513
Highlights
- Open Floorplan
- Mountain View
- Contemporary Architecture
- Carrie Martin Elementary School Rated 9+
- Clubhouse
- Wood Flooring
About This Home
As of March 2023Adorable home in the desirable PrairieStar community with abundant amenities! Open floorplan, tall ceilings, plenty of windows & loaded with upgraded features throughout. Gourmet kitchen offers large island with seating, quartz counters, white shaker cabinets, stainless appliances, gas cooktop & big pantry. Retreat to the spacious primary suite with luxury bathroom & big closet. Enjoy the extended back patio & large backyard, backing to open space & community gardens. Quality built in 2022, energy efficient & meticulously maintained makes this home better than new with appliances, window treatments, landscape/fencing included. Enjoy all of the community amenities with several parks, playgrounds, trails, sports courts, dog park, gardens & (pool/gym available for fee). Great location with convenient access, near TPC golf course & Berthoud Reservoir. Move in ready & quick close available.
Home Details
Home Type
- Single Family
Est. Annual Taxes
- $3,831
Year Built
- Built in 2022
Lot Details
- 4,200 Sq Ft Lot
- Open Space
- West Facing Home
- Partially Fenced Property
- Wood Fence
- Level Lot
- Sprinkler System
- Property is zoned R1
Parking
- 2 Car Attached Garage
- Garage Door Opener
Home Design
- Contemporary Architecture
- Wood Frame Construction
- Composition Roof
- Composition Shingle
- Stone
Interior Spaces
- 1,840 Sq Ft Home
- 2-Story Property
- Open Floorplan
- Ceiling height of 9 feet or more
- Double Pane Windows
- Window Treatments
- Mountain Views
Kitchen
- Eat-In Kitchen
- Gas Oven or Range
- Dishwasher
- Kitchen Island
- Disposal
Flooring
- Wood
- Carpet
- Luxury Vinyl Tile
Bedrooms and Bathrooms
- 3 Bedrooms
- Walk-In Closet
- Primary bathroom on main floor
Laundry
- Laundry on upper level
- Washer and Dryer Hookup
Basement
- Sump Pump
- Crawl Space
Accessible Home Design
- Accessible Doors
- Accessible Entrance
Eco-Friendly Details
- Energy-Efficient Thermostat
Outdoor Features
- Patio
- Exterior Lighting
Schools
- Carrie Martin Elementary School
- Bill Reed Middle School
- Thompson Valley High School
Utilities
- Forced Air Heating and Cooling System
- Underground Utilities
- High Speed Internet
- Satellite Dish
- Cable TV Available
Listing and Financial Details
- Assessor Parcel Number R1673460
Community Details
Overview
- No Home Owners Association
- Association fees include management
- Built by Richfield Homes
- Prairiestar Subdivision
Amenities
- Clubhouse
Recreation
- Community Playground
- Community Pool
- Park
- Hiking Trails
Ownership History
Purchase Details
Home Financials for this Owner
Home Financials are based on the most recent Mortgage that was taken out on this home.Purchase Details
Home Financials for this Owner
Home Financials are based on the most recent Mortgage that was taken out on this home.Map
Similar Homes in Berthoud, CO
Home Values in the Area
Average Home Value in this Area
Purchase History
| Date | Type | Sale Price | Title Company |
|---|---|---|---|
| Special Warranty Deed | $470,000 | Land Title | |
| Special Warranty Deed | $399,720 | Land Title |
Mortgage History
| Date | Status | Loan Amount | Loan Type |
|---|---|---|---|
| Open | $399,500 | New Conventional | |
| Previous Owner | $359,748 | New Conventional |
Property History
| Date | Event | Price | Change | Sq Ft Price |
|---|---|---|---|---|
| 05/22/2025 05/22/25 | For Sale | $500,000 | +6.4% | $273 / Sq Ft |
| 03/08/2023 03/08/23 | Sold | $470,000 | -3.9% | $255 / Sq Ft |
| 02/09/2023 02/09/23 | Price Changed | $489,000 | -2.0% | $266 / Sq Ft |
| 01/27/2023 01/27/23 | For Sale | $499,000 | -- | $271 / Sq Ft |
Tax History
| Year | Tax Paid | Tax Assessment Tax Assessment Total Assessment is a certain percentage of the fair market value that is determined by local assessors to be the total taxable value of land and additions on the property. | Land | Improvement |
|---|---|---|---|---|
| 2025 | $4,306 | $31,262 | $8,201 | $23,061 |
| 2024 | $4,213 | $31,262 | $8,201 | $23,061 |
| 2022 | $3,832 | $26,007 | $6,616 | $19,391 |
| 2021 | $165 | $1,131 | $1,131 | $0 |
| 2020 | $68 | $464 | $464 | $0 |
Source: IRES MLS
MLS Number: 981186
APN: 94023-50-015
- 2602 Tallgrass Trail
- 2719 Tallgrass Ln
- 2793 Red Wheat Trail
- 2842 Tallgrass Ln
- 643 Ranchhand Dr
- 452 Wagon Bend Rd
- 464 Wagon Bend Rd
- 850 Prairiestar Dr
- 756 Ranchhand Dr
- 719 Wagon Bend Rd
- 437 Buckskin Rd
- 878 Wagon Bend Rd
- 920 Wagon Bend Rd
- 1022 Wagon Bend Rd
- 2266 Breckenridge Dr
- 2100 Breckenridge Dr
- 2161 Elmwood St
- 2431 Nicholson St
- 2422 Tabor St
- 106 Sunset Ct






