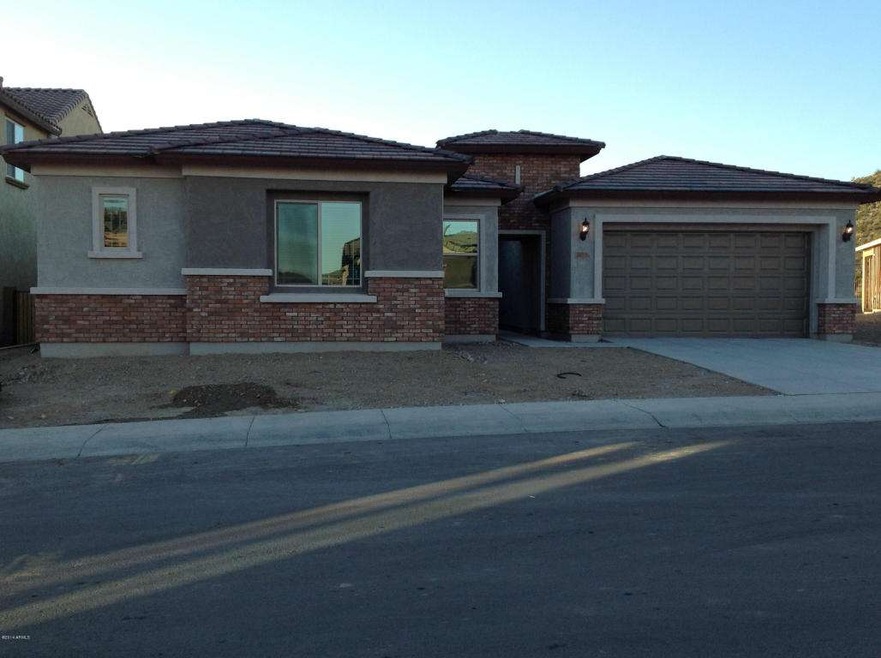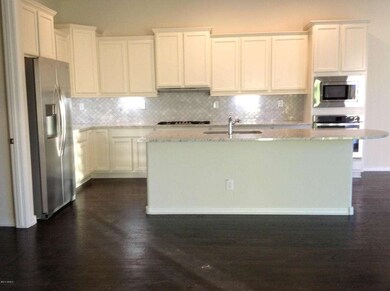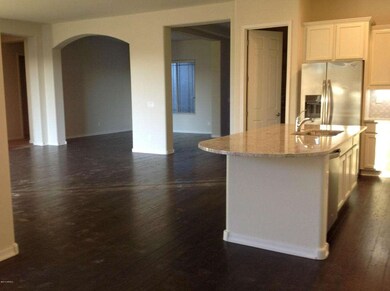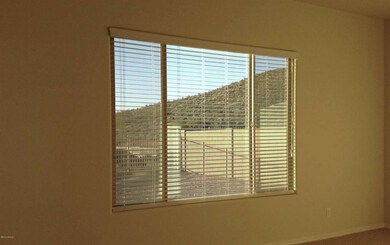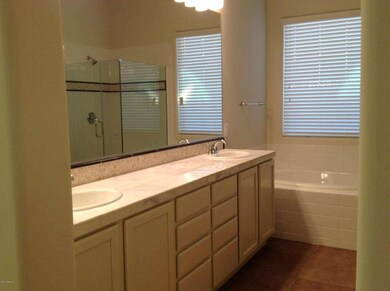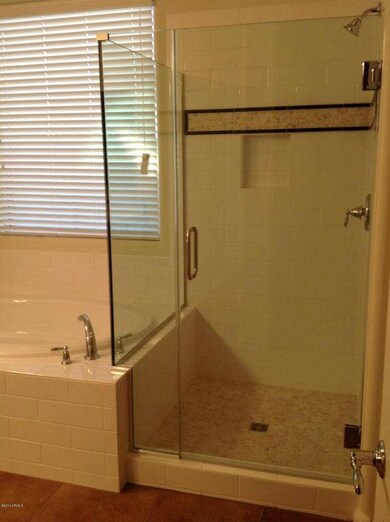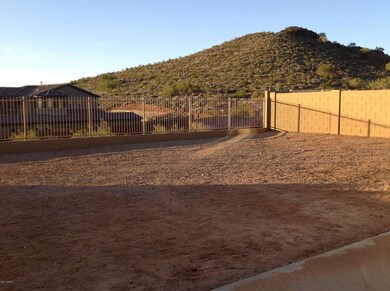
26726 N 11th Dr Phoenix, AZ 85013
North Gateway NeighborhoodEstimated Value: $718,000 - $869,000
Highlights
- Heated Spa
- Clubhouse
- Spanish Architecture
- Union Park School Rated A
- Wood Flooring
- Granite Countertops
About This Home
As of May 2014APPEALING STONE EXTERIOR, BREEZEWAY TO COURTYARD ENTRANCE. THIS HOME OFFERS A UNIQUE GUEST SUITE,MEDIA ROOM CREATING A 3 BEDROOM, 3 BATH HOME. SPACIOUS KITCHEN, KITCHEN ISLAND AND GREAT ROOM FEATURING GRANITE COUNTERTOPS AND MAPLE CABINETS. STAINLESS STEEL APPLIANCES INCLUDING FRIDGE. ENHANCED BATHROOMS WITH TILED TUB/SHOWER AND COUNTERTOPS. MUST SEE THE VIEWS FROM THE BACKYARD, SPACIOUS AND PRIVATE. AND MUCH MORE...
Last Agent to Sell the Property
Norman Brown
PCD Realty, LLC License #BR509942000 Listed on: 01/02/2014
Home Details
Home Type
- Single Family
Est. Annual Taxes
- $157
Year Built
- Built in 2013
Lot Details
- 9,100 Sq Ft Lot
- Cul-De-Sac
- Wrought Iron Fence
Parking
- 2 Car Garage
Home Design
- Spanish Architecture
- Wood Frame Construction
- Tile Roof
- Stucco
Interior Spaces
- 2,911 Sq Ft Home
- 1-Story Property
- Ceiling height of 9 feet or more
Kitchen
- Eat-In Kitchen
- Gas Cooktop
- Built-In Microwave
- Kitchen Island
- Granite Countertops
Flooring
- Wood
- Carpet
- Tile
Bedrooms and Bathrooms
- 3 Bedrooms
- Walk-In Closet
- 3.5 Bathrooms
- Dual Vanity Sinks in Primary Bathroom
- Bathtub With Separate Shower Stall
Laundry
- Laundry in unit
- Washer and Dryer Hookup
Pool
- Heated Spa
- Heated Pool
Outdoor Features
- Covered patio or porch
Schools
- Norterra Canyon K-8 Elementary And Middle School
- Barry Goldwater High School
Utilities
- Refrigerated Cooling System
- Zoned Heating
- Heating System Uses Natural Gas
- Water Softener
- High Speed Internet
- Cable TV Available
Listing and Financial Details
- Home warranty included in the sale of the property
- Tax Lot 60
- Assessor Parcel Number 210-20-531
Community Details
Overview
- Property has a Home Owners Association
- Fs@Norterra Association
- Built by PULTE HOMES
- Fireside At Norterra Subdivision, Catalina Floorplan
- FHA/VA Approved Complex
Amenities
- Clubhouse
- Recreation Room
Recreation
- Tennis Courts
- Community Playground
- Heated Community Pool
- Community Spa
- Bike Trail
Ownership History
Purchase Details
Home Financials for this Owner
Home Financials are based on the most recent Mortgage that was taken out on this home.Purchase Details
Home Financials for this Owner
Home Financials are based on the most recent Mortgage that was taken out on this home.Similar Homes in the area
Home Values in the Area
Average Home Value in this Area
Purchase History
| Date | Buyer | Sale Price | Title Company |
|---|---|---|---|
| Steinbach David | $730,000 | Title Service And Escrow Compa | |
| The Bmm Trust | $430,000 | Sun Title Agency Co |
Mortgage History
| Date | Status | Borrower | Loan Amount |
|---|---|---|---|
| Open | Steinbach David | $730,000 | |
| Previous Owner | The Bmm Trust | $409,500 |
Property History
| Date | Event | Price | Change | Sq Ft Price |
|---|---|---|---|---|
| 05/30/2014 05/30/14 | Sold | $430,000 | -4.4% | $148 / Sq Ft |
| 04/23/2014 04/23/14 | Pending | -- | -- | -- |
| 04/03/2014 04/03/14 | Price Changed | $449,990 | -1.1% | $155 / Sq Ft |
| 02/28/2014 02/28/14 | Price Changed | $454,990 | -1.1% | $156 / Sq Ft |
| 01/31/2014 01/31/14 | Price Changed | $459,990 | -2.1% | $158 / Sq Ft |
| 01/02/2014 01/02/14 | For Sale | $469,990 | -- | $161 / Sq Ft |
Tax History Compared to Growth
Tax History
| Year | Tax Paid | Tax Assessment Tax Assessment Total Assessment is a certain percentage of the fair market value that is determined by local assessors to be the total taxable value of land and additions on the property. | Land | Improvement |
|---|---|---|---|---|
| 2025 | $4,155 | $46,972 | -- | -- |
| 2024 | $4,080 | $44,735 | -- | -- |
| 2023 | $4,080 | $55,800 | $11,160 | $44,640 |
| 2022 | $3,922 | $43,450 | $8,690 | $34,760 |
| 2021 | $4,043 | $40,810 | $8,160 | $32,650 |
| 2020 | $3,962 | $39,970 | $7,990 | $31,980 |
| 2019 | $3,831 | $39,800 | $7,960 | $31,840 |
| 2018 | $3,691 | $39,120 | $7,820 | $31,300 |
| 2017 | $3,552 | $36,730 | $7,340 | $29,390 |
| 2016 | $3,345 | $37,230 | $7,440 | $29,790 |
| 2015 | $2,986 | $36,970 | $7,390 | $29,580 |
Agents Affiliated with this Home
-
N
Seller's Agent in 2014
Norman Brown
PCD Realty, LLC
-
Leah Bubb

Buyer's Agent in 2014
Leah Bubb
eXp Realty
(602) 570-0233
1 in this area
5 Total Sales
-
L
Buyer's Agent in 2014
Leah Martin
Schlegel Real Estate
Map
Source: Arizona Regional Multiple Listing Service (ARMLS)
MLS Number: 5047532
APN: 210-20-531
- 1322 W Spur Dr
- 101 W Briles Rd
- 27016 N 14th Ln
- 26120 N 9th Ave
- 1536 W Blaylock Dr
- 1605 W Molly Ln
- 26112 N 7th Ave
- 1634 W Red Bird Rd
- 323 W Quartz Rock Rd
- 1629 W Big Oak St
- 300 W Quartz Rock Rd
- 1824 W Tombstone Trail
- 1806 W Fetlock Trail
- 205 W Quartz Rock Rd
- 1708 W Gambit Trail
- 1918 W Bonanza Ln
- 1860 W Buckhorn Trail
- 1864 W Buckhorn Trail
- 1854 W Fetlock Trail
- 1915 W Hide Trail
- 26726 N 11th Dr
- 26722 N 11th Dr
- 26804 N 11th Dr
- 26718 N 11th Dr
- 26808 N 11th Dr
- 26721 N 11th Dr
- 26801 N 11th Dr
- 26717 N 11th Dr
- 26714 N 11th Dr
- 1222 W Cavedale Dr
- 26805 N 11th Dr
- 26713 N 11th Dr
- 1226 W Cavedale Dr
- 26710 N 11th Dr
- 26716 N 10th Ln
- 1230 W Cavedale Dr
- 1229 W Cavedale Dr
- 26720 N 10th Ln
- 26706 N 11th Dr
- 1030 W Spur Dr
