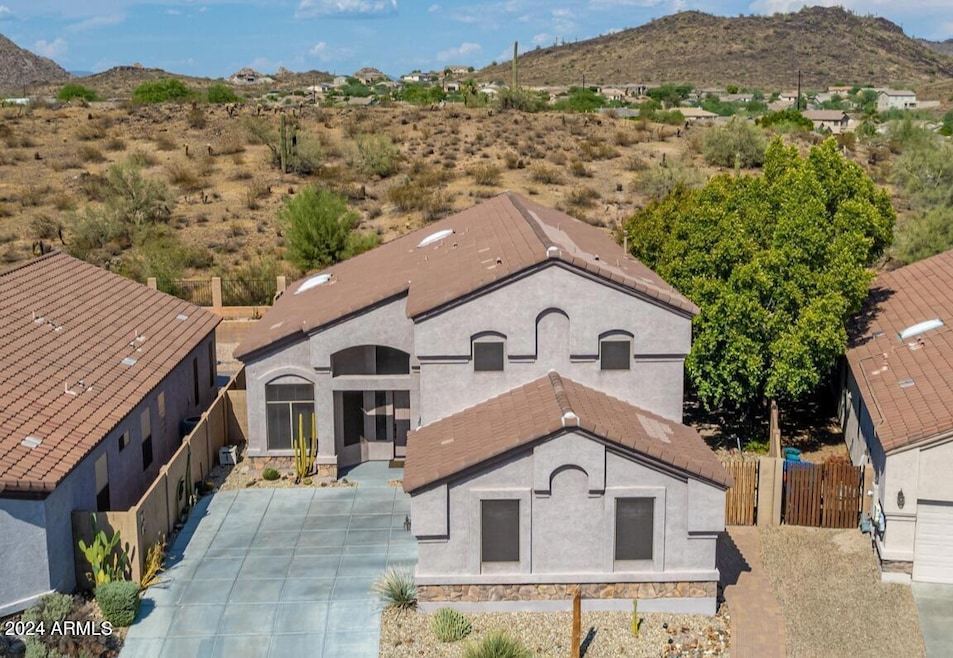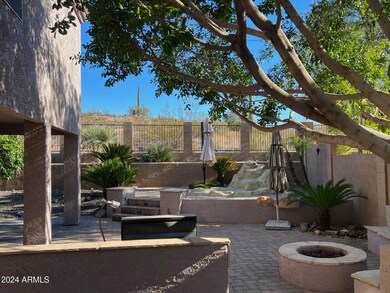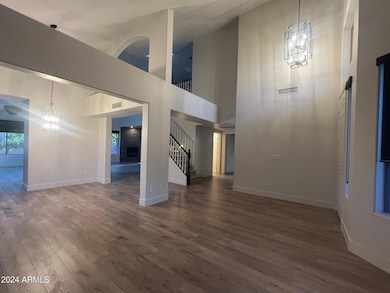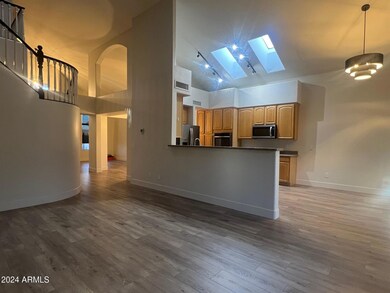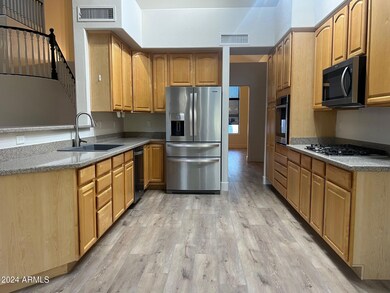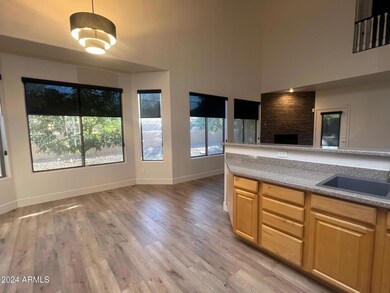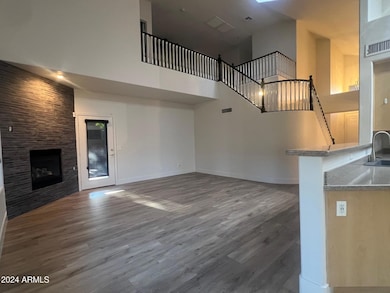26739 N 65th Dr Unit 101 Phoenix, AZ 85083
Stetson Valley NeighborhoodHighlights
- Heated Spa
- Gated Community
- Granite Countertops
- Terramar Academy of the Arts Rated A-
- Mountain View
- Private Yard
About This Home
REMODELED EXECUTIVE Rental in a GATED COMMUNITY with 3 CAR WIDE GARAGE and HILLSIDE DESERT DIRECTLY BEHIND! You will love the new flooring throughout, the fresh paint, and designer lighting and fans! New stone accent wall at gas fireplace in Family Room and sleek roller shades throughout. The Primary Suite features an oversized room with walk-in closet plus a spa like bath featuring gorgeous vanity with framed mirrors, tile surround shower with frameless glass, and standing tub! All 3 Guest Bedrooms (one downstairs) have walk-in closets! New toilets throughout. Spacious Loft upstairs with two tone painted railings! Step out back to an oasis featuring paver patio, built-in BBQ island, gas firepit with built-in seating, and raised spa area! 5 mins to 67th & HV, 83rd Marketplace, & Trailhead
Home Details
Home Type
- Single Family
Est. Annual Taxes
- $3,109
Year Built
- Built in 2002
Lot Details
- 7,160 Sq Ft Lot
- Private Streets
- Desert faces the front and back of the property
- Wrought Iron Fence
- Block Wall Fence
- Front and Back Yard Sprinklers
- Sprinklers on Timer
- Private Yard
Parking
- 3 Car Direct Access Garage
Home Design
- Wood Frame Construction
- Tile Roof
- Stucco
Interior Spaces
- 2,876 Sq Ft Home
- 2-Story Property
- Ceiling Fan
- Gas Fireplace
- Solar Screens
- Family Room with Fireplace
- Mountain Views
Kitchen
- Eat-In Kitchen
- Breakfast Bar
- Gas Cooktop
- Built-In Microwave
- Granite Countertops
Flooring
- Carpet
- Laminate
Bedrooms and Bathrooms
- 4 Bedrooms
- Primary Bathroom is a Full Bathroom
- 3 Bathrooms
- Double Vanity
- Bathtub With Separate Shower Stall
Laundry
- Laundry in unit
- Dryer
Outdoor Features
- Heated Spa
- Covered Patio or Porch
- Fire Pit
- Built-In Barbecue
Schools
- Terramar Academy Of The Arts Elementary And Middle School
- Mountain Ridge High School
Utilities
- Central Air
- Heating System Uses Natural Gas
- High Speed Internet
- Cable TV Available
Listing and Financial Details
- Property Available on 12/1/25
- Rent includes pest control svc
- 4-Month Minimum Lease Term
- Tax Lot 101
- Assessor Parcel Number 201-07-109
Community Details
Overview
- Property has a Home Owners Association
- Eagle Heights North Association, Phone Number (480) 539-1396
- Built by Rising Star
- Eagle Highlands North Subdivision, Remodel Floorplan
Security
- Gated Community
Map
Source: Arizona Regional Multiple Listing Service (ARMLS)
MLS Number: 6917624
APN: 201-07-109
- 6617 W Cavedale Dr Unit 78
- 6617 W Molly Ln
- 26843 N 65th Ave Unit 48
- 6527 W Gold Mountain Pass
- 6419 W Briles Rd
- 6350 W Lariat Ln
- Stork Plan at Aloravita
- Phoenician II Plan at Aloravita
- Miraval II Plan at Aloravita
- Amherst Plan at Aloravita
- Tamarron Plan at Aloravita
- 6408 W Chisum Trail
- 25841 N 66th Dr
- 27222 N 64th Dr
- 6530 W Prickly Pear Trail
- 6426 W Prickly Pear Trail
- 6947 W Spur Dr
- 6906 W Buckhorn Trail
- 6919 W Rowel Rd
- 6918 W Buckhorn Trail
- 6531 W Tether Trail
- 6625 W Tether Trail
- 26330 N 68th Dr
- 6637 W Prickly Pear Trail
- 26603 N 59th Ln
- 6347 W Saddlehorn Rd
- 7122 W Paso Trail
- 7198 W Bajada Rd
- 6780 W Bronco Trail
- 6735 W Bronco Trail
- 27633 N 71st Ave
- 27657 N 71st Ave
- 7064 W Oberlin Way
- 6771 W Bronco Trail
- 27913 N 64th Ln
- 7072 W Oberlin Way
- 7218 W Pinnacle Vista Dr
- 7409 W Buckhorn Trail
- 7538 W Redbird Rd
- 5534 W Andrea Dr Unit ID1255467P
