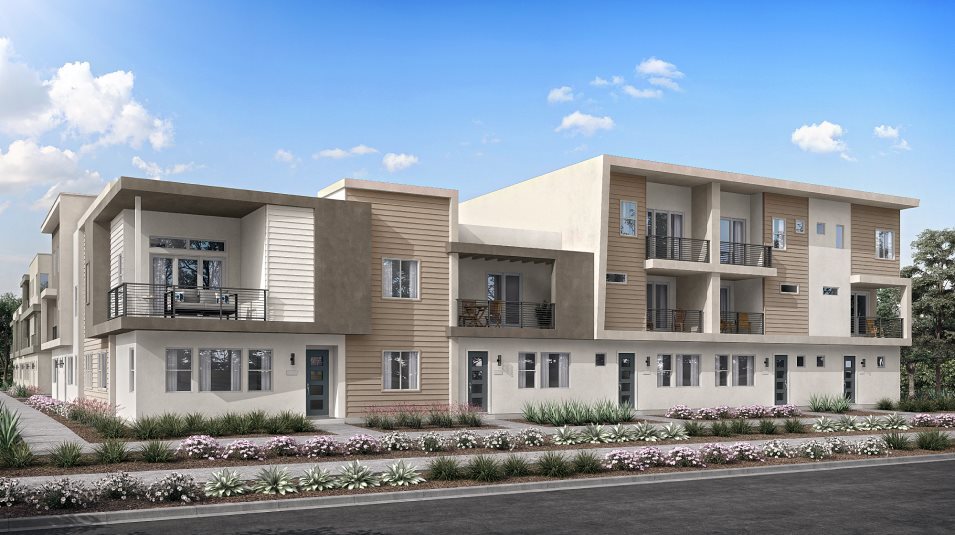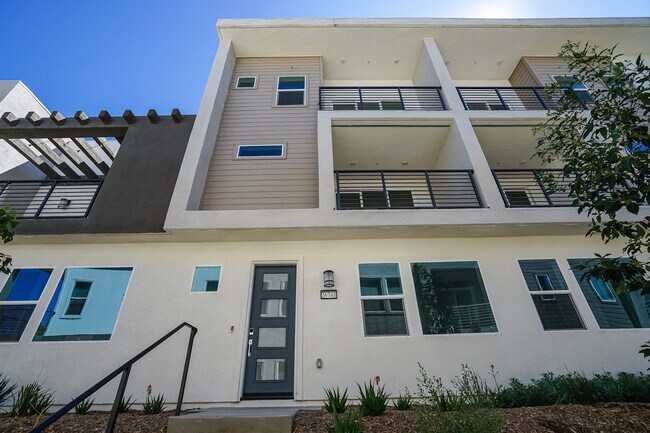Verified badge confirms data from builder
26741 Blue Hills Loop Valencia, CA 91381
Valencia - OutlookEstimated payment $4,628/month
Total Views
12,540
3
Beds
3.5
Baths
1,962
Sq Ft
$280
Price per Sq Ft
Highlights
- New Construction
- Clubhouse
- Community Pool
- Bridgeport Elementary School Rated A-
- Views Throughout Community
- Community Playground
About This Home
The first level of this three-story townhome is host to a secondary bedroom suite, great for overnight guests or household members that need privacy. Upstairs, the kitchen, dining room and Great Room are situated among a convenient and contemporary open floorplan, with access to a deck through stackable sliding glass doors. The expansive owner’s suite is located on the home’s top level, with a secondary bedroom suite down the hall.
Home Details
Home Type
- Single Family
HOA Fees
- $1,231 Monthly HOA Fees
Parking
- 2 Car Garage
Taxes
- Special Tax
- 1.99% Estimated Total Tax Rate
Home Design
- New Construction
Interior Spaces
- 3-Story Property
Bedrooms and Bathrooms
- 3 Bedrooms
Community Details
Overview
- Views Throughout Community
- Mountain Views Throughout Community
Amenities
- Clubhouse
- Community Center
Recreation
- Community Playground
- Community Pool
- Park
- Trails
Matterport 3D Tour
Map
About the Builder
Since 1954, Lennar has built over one million new homes for families across America. They build in some of the nation’s most popular cities, and their communities cater to all lifestyles and family dynamics, whether you are a first-time or move-up buyer, multigenerational family, or Active Adult.
Nearby Homes
- 26881 Backcountry
- Valencia - Opal North
- 27267 Seven Oaks
- Valencia - Poppy
- Valencia - Quinn
- 27426 Navigation
- Valencia - Sunstone
- Valencia - Sapphire
- Valencia - Wren
- 26817 Echelon
- Golden Yarrow Street
- Valencia - Esprit
- Valencia - Skylar II
- Valencia - Skylar
- 27120 Red Tail Place
- Valencia - Lumin
- 4073 Stephenson Ranch
- 27461 N Limber Pine Place
- 0 Jackson St Unit SR25251095
- 0 Central Ave Unit SR25269965


