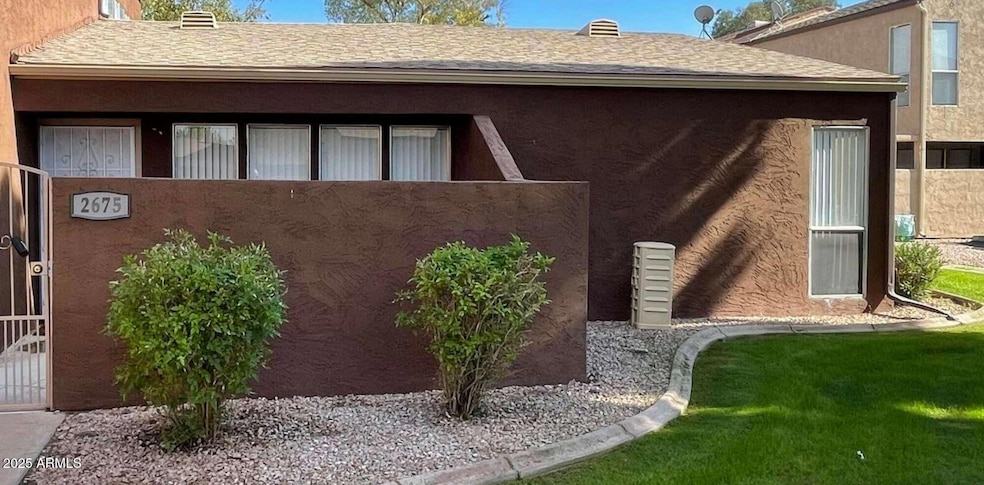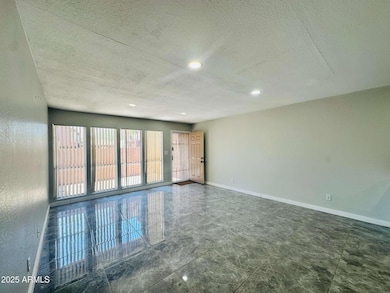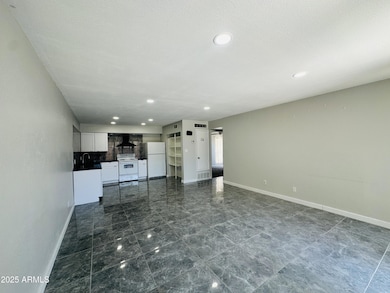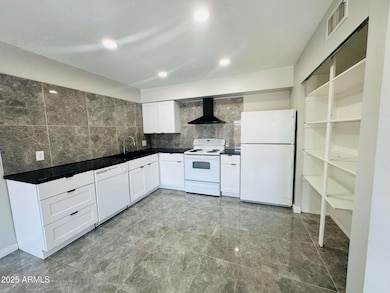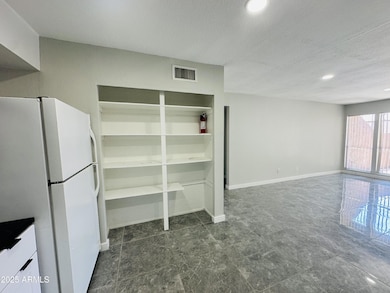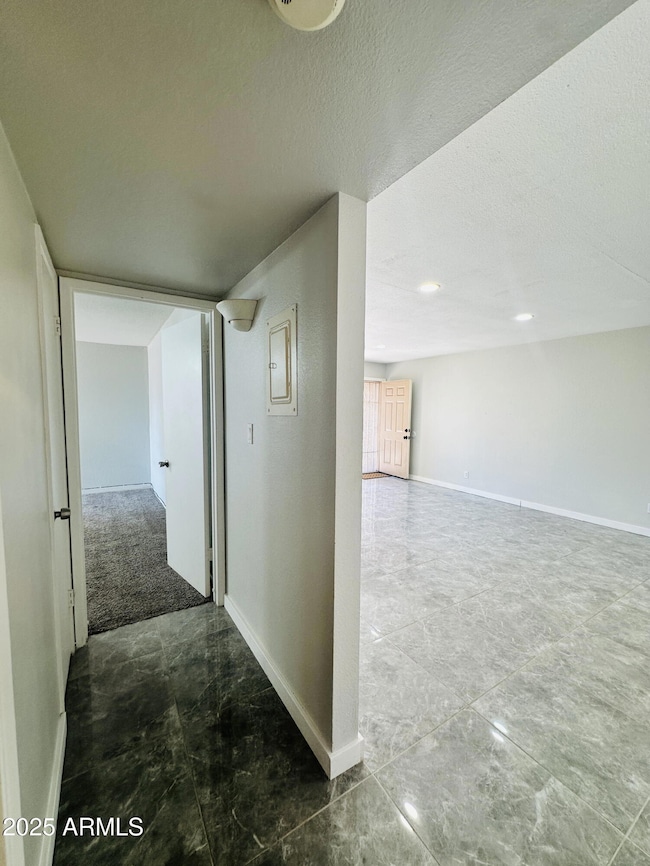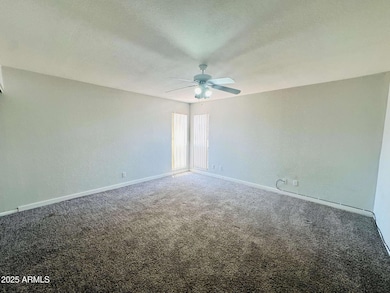2675 E Silk Oak Dr Tempe, AZ 85281
Apache Neighborhood
2
Beds
1
Bath
928
Sq Ft
1973
Built
Highlights
- Private Yard
- Eat-In Kitchen
- Central Air
- Heated Community Pool
- Patio
- Coin Laundry
About This Home
Single-level Tempe home with no neighbors above or beside. Only one shared wall connected to carport. Fresh new flooring throughout. Kitchen with bar-height counters, refrigerator, range, and dishwasher. Bathroom features tiled tub and shower. Covered carport parking and private storage room. Coin-operated washer/dryer in carport or laundromat within 5 minutes. Residents enjoy access to the community pool. Pet friendly. Conveniently near ASU, Loop 101, Loop 202, Riverview Park, Tempe Marketplace, and light rail for easy Valley access.
Townhouse Details
Home Type
- Townhome
Year Built
- Built in 1973
Lot Details
- 172 Sq Ft Lot
- Block Wall Fence
- Private Yard
Home Design
- Wood Frame Construction
- Built-Up Roof
- Stucco
Interior Spaces
- 928 Sq Ft Home
- 1-Story Property
Kitchen
- Eat-In Kitchen
- Built-In Microwave
- Laminate Countertops
Flooring
- Carpet
- Vinyl
Bedrooms and Bathrooms
- 2 Bedrooms
- 1 Bathroom
Parking
- 1 Carport Space
- Assigned Parking
Outdoor Features
- Patio
Schools
- Flora Thew Elementary School
- Connolly Middle School
- Mcclintock High School
Utilities
- Central Air
- Heating System Uses Natural Gas
Listing and Financial Details
- Property Available on 7/16/25
- $250 Move-In Fee
- Rent includes repairs
- 12-Month Minimum Lease Term
- $65 Application Fee
- Tax Lot 71
- Assessor Parcel Number 135-44-026
Community Details
Overview
- Property has a Home Owners Association
- Oaks Association, Phone Number (480) 921-3332
- Oaks Subdivision
Amenities
- Coin Laundry
Recreation
- Heated Community Pool
- Fenced Community Pool
Pet Policy
- Pets Allowed
Map
Property History
| Date | Event | Price | List to Sale | Price per Sq Ft | Prior Sale |
|---|---|---|---|---|---|
| 09/03/2025 09/03/25 | Price Changed | $1,400 | -6.7% | $2 / Sq Ft | |
| 08/18/2025 08/18/25 | Price Changed | $1,500 | -6.3% | $2 / Sq Ft | |
| 08/01/2025 08/01/25 | Price Changed | $1,600 | -3.0% | $2 / Sq Ft | |
| 07/15/2025 07/15/25 | For Rent | $1,650 | 0.0% | -- | |
| 01/04/2022 01/04/22 | Sold | $218,500 | -0.7% | $235 / Sq Ft | View Prior Sale |
| 12/06/2021 12/06/21 | Pending | -- | -- | -- | |
| 12/02/2021 12/02/21 | Price Changed | $219,950 | -2.2% | $237 / Sq Ft | |
| 11/25/2021 11/25/21 | Price Changed | $224,950 | -1.1% | $242 / Sq Ft | |
| 11/18/2021 11/18/21 | Price Changed | $227,500 | -1.0% | $245 / Sq Ft | |
| 11/03/2021 11/03/21 | For Sale | $229,900 | 0.0% | $248 / Sq Ft | |
| 10/12/2020 10/12/20 | Rented | $995 | 0.0% | -- | |
| 09/24/2020 09/24/20 | For Rent | $995 | -- | -- |
Source: Arizona Regional Multiple Listing Service (ARMLS)
Source: Arizona Regional Multiple Listing Service (ARMLS)
MLS Number: 6893011
APN: 135-44-026
Nearby Homes
- 2662 E Oakleaf Dr
- 2673 E Oakleaf Dr
- 2692 E Silk Oak Dr
- 2609 E Maryland Dr
- 2527 E Obregon St
- 2727 E University Dr Unit 114
- 2727 E University Dr Unit 78
- 2727 E University Dr Unit 153
- 2727 E University Dr Unit 62
- 2727 E University Dr Unit 19
- 2727 E University Dr Unit 84
- 2727 E University Dr Unit 60
- 2727 E University Dr Unit 144
- 2727 E University Dr Unit 146
- 2727 E University Dr Unit 55
- 2727 E University Dr Unit 100
- 2727 E University Dr Unit 141
- 2727 E University Dr Unit 91
- 2612 E 10th St
- 2220 W Dora St Unit 114
- 2673 E Oakleaf Dr
- 2628 E Orange St Unit 2628
- 2354 W University Dr
- 2240 W University Dr
- 525 N May Unit 10
- 546 S Allred Dr Unit 40C
- 602 N May -- Unit 23
- 555 N May Unit 23
- 280 S Evergreen Rd Unit 1319
- 2402 E 5th St Unit 1402
- 2402 E 5th St Unit 1510
- 601 N May Unit 33
- 280 S Evergreen Rd Unit 1311
- 280 S Evergreen Rd Unit 1319
- 711 N Evergreen Rd
- 2121 W Main St
- 139 N Dobson Rd
- 2401 E Rio Salado Pkwy Unit 1224
- 2401 E Rio Salado Pkwy Unit 1094
- 712 N Santa Barbara
