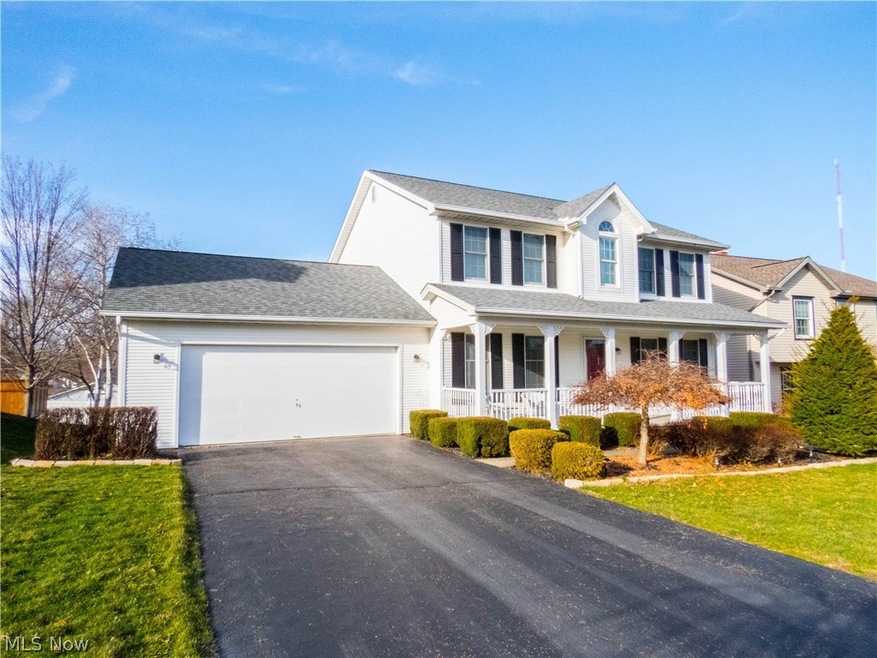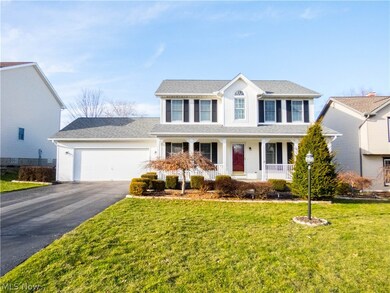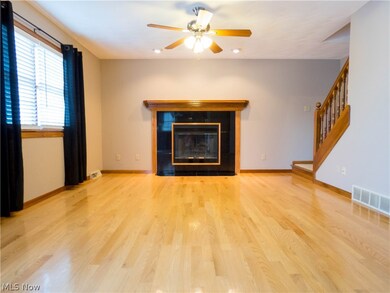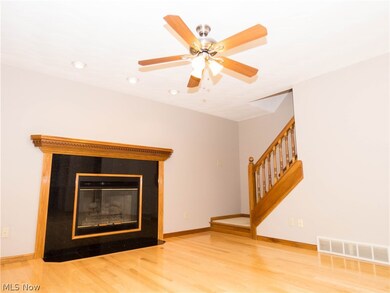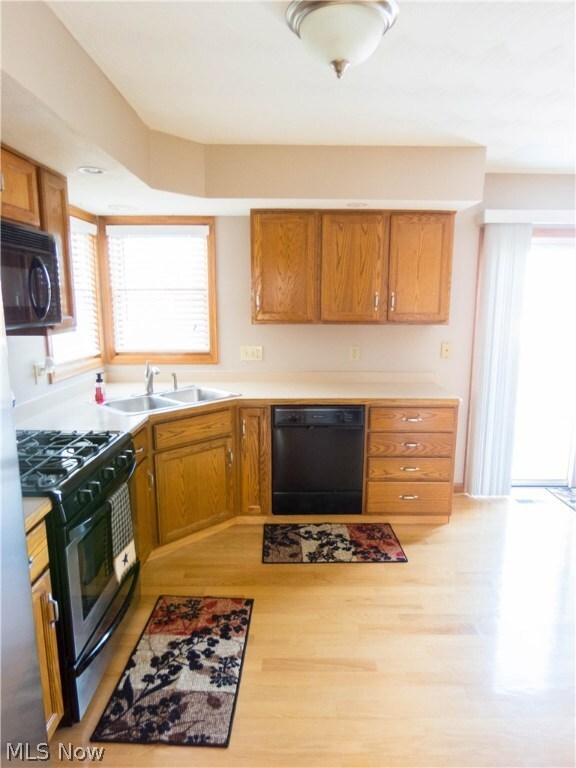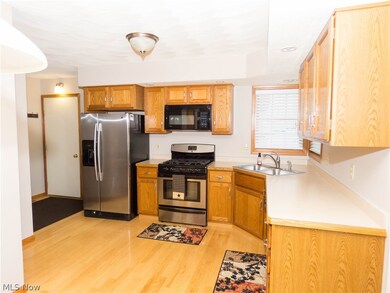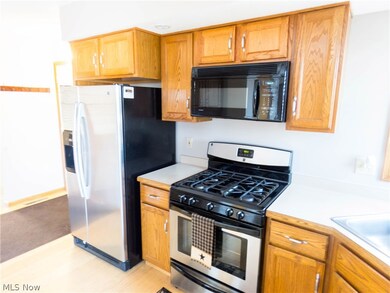
2675 Spring Meadow Cir Youngstown, OH 44515
Austintown NeighborhoodEstimated Value: $257,000 - $302,000
Highlights
- Colonial Architecture
- Deck
- No HOA
- Austintown Intermediate School Rated A-
- 1 Fireplace
- 2 Car Attached Garage
About This Home
As of May 2018Welcome home to Spring Meadow with this lovely 3BR/3BA colonial! This home has been well taken care of and features a full dry basement, beautiful hardwood floors, above ground pool, and custom multi-level deck. On the main level you will find a formal dining area, large eat-in kitchen with sliding door access to the deck and pool, half bath, and living room with nice views of the neighborhood. There is also a bonus room that could be used as an office, extra living area, or even be converted into a 4th bedroom on the main level. Upstairs are the 3 bedrooms, the main full bath, and the master bath. All rooms are nicely appointed and ready for your family! The basement is clean and dry and will make the perfect place for storage/utility or could easily be finished. The large 2 car attached garage is heated by an auxiliary gas heater and features water outlets and tons of room for storage. Tons of updates on this home including: New Roof (2012), new Trane HVAC (2015), Newer appliances (most in 2011), Pool...size 18x31 (2013), and fresh paint and flooring throughout. 2-10 Home warranty offered to cover the home and the pool. Beautiful home, easy decision....SAY YES!
Last Listed By
Jordan Weber
Inactive Agent License #2014005305 Listed on: 03/06/2018

Home Details
Home Type
- Single Family
Est. Annual Taxes
- $3,202
Year Built
- Built in 1994
Lot Details
- 10,572 Sq Ft Lot
- Lot Dimensions are 70 x 151
- South Facing Home
Parking
- 2 Car Attached Garage
- Running Water Available in Garage
- Garage Door Opener
Home Design
- Colonial Architecture
- Fiberglass Roof
- Asphalt Roof
- Vinyl Siding
Interior Spaces
- 1,860 Sq Ft Home
- 2-Story Property
- 1 Fireplace
Kitchen
- Built-In Oven
- Dishwasher
Bedrooms and Bathrooms
- 3 Bedrooms
- 2.5 Bathrooms
Laundry
- Dryer
- Washer
Unfinished Basement
- Basement Fills Entire Space Under The House
- Sump Pump
Outdoor Features
- Deck
- Patio
Utilities
- Forced Air Heating and Cooling System
- Heating System Uses Gas
- Water Softener
Community Details
- No Home Owners Association
- Spring Meadow Subdivision
Listing and Financial Details
- Home warranty included in the sale of the property
- Assessor Parcel Number 48-093-0-042.26-0
Ownership History
Purchase Details
Home Financials for this Owner
Home Financials are based on the most recent Mortgage that was taken out on this home.Purchase Details
Home Financials for this Owner
Home Financials are based on the most recent Mortgage that was taken out on this home.Purchase Details
Home Financials for this Owner
Home Financials are based on the most recent Mortgage that was taken out on this home.Purchase Details
Home Financials for this Owner
Home Financials are based on the most recent Mortgage that was taken out on this home.Purchase Details
Similar Homes in Youngstown, OH
Home Values in the Area
Average Home Value in this Area
Purchase History
| Date | Buyer | Sale Price | Title Company |
|---|---|---|---|
| Smith David A | $162,500 | None Available | |
| Geneseo Gregory | $145,000 | Reliable Title | |
| Molenda Joseph | $134,000 | -- | |
| Green William E | $130,168 | -- | |
| Joe Koch Constr Co | -- | -- |
Mortgage History
| Date | Status | Borrower | Loan Amount |
|---|---|---|---|
| Open | Smith David A | $85,000 | |
| Previous Owner | Geneseo Gregory | $141,324 | |
| Previous Owner | Molenda Joseph | $36,000 | |
| Previous Owner | Molenda Joseph | $84,000 | |
| Previous Owner | Green William E | $21,000 |
Property History
| Date | Event | Price | Change | Sq Ft Price |
|---|---|---|---|---|
| 05/14/2018 05/14/18 | Sold | $162,500 | -1.5% | $87 / Sq Ft |
| 03/26/2018 03/26/18 | Pending | -- | -- | -- |
| 03/21/2018 03/21/18 | Price Changed | $164,900 | -2.9% | $89 / Sq Ft |
| 03/06/2018 03/06/18 | For Sale | $169,900 | -- | $91 / Sq Ft |
Tax History Compared to Growth
Tax History
| Year | Tax Paid | Tax Assessment Tax Assessment Total Assessment is a certain percentage of the fair market value that is determined by local assessors to be the total taxable value of land and additions on the property. | Land | Improvement |
|---|---|---|---|---|
| 2024 | $3,629 | $79,310 | $8,920 | $70,390 |
| 2023 | $3,572 | $79,310 | $8,920 | $70,390 |
| 2022 | $3,293 | $58,610 | $8,970 | $49,640 |
| 2021 | $3,294 | $58,610 | $8,970 | $49,640 |
| 2020 | $3,308 | $58,610 | $8,970 | $49,640 |
| 2019 | $3,330 | $53,770 | $8,230 | $45,540 |
| 2018 | $3,204 | $53,770 | $8,230 | $45,540 |
| 2017 | $3,201 | $53,770 | $8,230 | $45,540 |
| 2016 | $2,863 | $47,620 | $8,230 | $39,390 |
| 2015 | $2,776 | $47,620 | $8,230 | $39,390 |
| 2014 | $2,789 | $47,620 | $8,230 | $39,390 |
| 2013 | $2,759 | $47,620 | $8,230 | $39,390 |
Agents Affiliated with this Home
-

Seller's Agent in 2018
Jordan Weber
Inactive Agent
(330) 506-3032
-
A.J. Allen

Seller Co-Listing Agent in 2018
A.J. Allen
Century 21 Lakeside Realty
(330) 219-3808
15 in this area
75 Total Sales
-
Holly Ritchie

Buyer's Agent in 2018
Holly Ritchie
Keller Williams Chervenic Rlty
(330) 509-8765
127 in this area
1,560 Total Sales
Map
Source: MLS Now
MLS Number: 3977579
APN: 48-093-0-042.26-0
- 4706 Kirk Rd
- 3227 Starwick Ct
- 3225 Starwick Ct Unit 3227
- 2332 Birch Trace Dr
- 3457 Forty Second St
- 4550 Warwick Dr N
- 3695 High Meadow Dr
- 4610 Warwick Dr S
- 2063 Woodland Trace
- 1934 Burr Oaks Ct
- 3270 S Canfield Niles Rd
- 3798 S Raccoon Rd
- 1699 Westhampton Dr Unit 1699
- 5203 Nashua Dr Unit 37
- 4075 Kirk Rd
- 4640 Legacy Dr
- 3942 Brandomyne Ave
- 3515 Easy St
- 4166 Burgett Ln
- 1817 Brockton Dr
- 2675 Spring Meadow Cir
- 2683 Spring Meadow Cir
- 2667 Spring Meadow Cir
- 2715 Spring Meadow Cir
- 2721 Spring Meadow Cir
- 2991 Spring Meadow Cir
- 2999 Spring Meadow Cir
- 2983 Spring Meadow Cir
- 3015 Spring Meadow Cir
- 2668 Spring Meadow Cir
- 2676 Spring Meadow Cir
- 2700 Spring Meadow Cir
- 2975 Spring Meadow Cir
- 2708 Spring Meadow Cir
- 2729 Spring Meadow Cir
- 3023 Spring Meadow Cir
- 2692 Spring Meadow Cir
- 2716 Spring Meadow Cir
- 2684 Spring Meadow Cir
- 2967 Spring Meadow Cir
