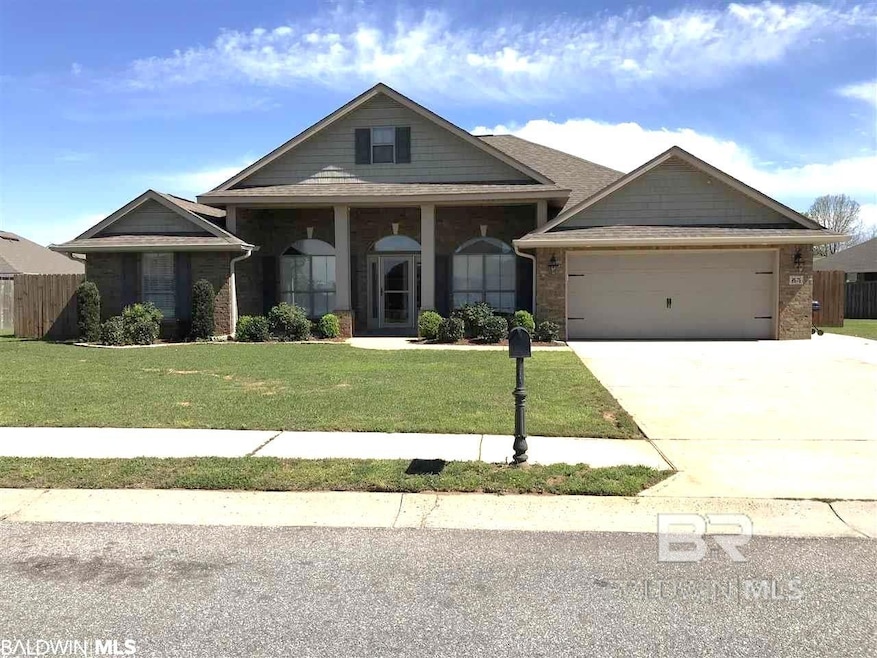
Estimated payment $2,341/month
Highlights
- In Ground Pool
- Pool View
- Breakfast Area or Nook
- Craftsman Architecture
- Covered patio or porch
- Formal Dining Room
About This Home
This is a Coming Soon Listing. Coming Soon in Ashford Park! Welcome to 2676 Gabon Drive—a beautifully maintained 4-bedroom, 2-bathroom plus Bonus Room home with desirable updates and thoughtful features throughout. Nestled in the heart of Foley, this spacious residence offers a large open-concept living room with a cozy gas fireplace, a formal dining room for entertaining, and a light-filled breakfast area just off the kitchen. Enjoy peace of mind with major upgrades already completed: a new roof in 2025, new HVAC system (2021), new stainless steel stove (2021), and new carpet installed in 2021. Spacious Primary Bedroom has access to covered outdoor Patio and an En Suite Bathroom fitted with Double Vanity, Two Walk In Closets, Garden Tub, Private Water Closet and Separate Shower. Outdoor living is a dream with a low-maintenance saltwater pool featuring a new liner, new privacy fencing installed after Hurricane Sally, and a double car garage for ample storage. A brand-new security system adds an extra layer of comfort and protection. Located in the sought-after Ashford Park subdivision, this home combines convenience, comfort, and value—all just minutes from schools, shopping, dining, and Foley’s many attractions. Don’t miss your chance to own this move-in ready gem—schedule your private tour as soon as it hits the market! Buyer to verify all information during due diligence.
Last Listed By
RE/MAX of Orange Beach Brokerage Phone: 251-543-6093 Listed on: 05/23/2025

Home Details
Home Type
- Single Family
Est. Annual Taxes
- $1,189
Year Built
- Built in 2010
Lot Details
- 10,498 Sq Ft Lot
- Lot Dimensions are 80 x 131.4
- Fenced
- Few Trees
HOA Fees
- $25 Monthly HOA Fees
Home Design
- Craftsman Architecture
- Brick or Stone Mason
- Slab Foundation
- Composition Roof
Interior Spaces
- 2,126 Sq Ft Home
- 1-Story Property
- Ceiling Fan
- Gas Fireplace
- Entrance Foyer
- Living Room with Fireplace
- Formal Dining Room
- Carpet
- Pool Views
- Laundry Located Outside
Kitchen
- Breakfast Area or Nook
- Electric Range
- Microwave
- Dishwasher
- ENERGY STAR Qualified Appliances
- Disposal
Bedrooms and Bathrooms
- 4 Bedrooms
- Split Bedroom Floorplan
- En-Suite Bathroom
- Walk-In Closet
- 2 Full Bathrooms
- Dual Vanity Sinks in Primary Bathroom
- Private Water Closet
- Soaking Tub
- Separate Shower
Home Security
- Home Security System
- Fire and Smoke Detector
Parking
- Garage
- Automatic Garage Door Opener
Outdoor Features
- In Ground Pool
- Balcony
- Covered patio or porch
- Outdoor Storage
Schools
- Foley Elementary School
- Foley Middle School
- Foley High School
Utilities
- ENERGY STAR Qualified Air Conditioning
- Heating Available
Community Details
- Association fees include management, common area insurance, ground maintenance, taxes-common area
Listing and Financial Details
- Legal Lot and Block 279 / 279
- Assessor Parcel Number 6103050001003.297
Map
Home Values in the Area
Average Home Value in this Area
Tax History
| Year | Tax Paid | Tax Assessment Tax Assessment Total Assessment is a certain percentage of the fair market value that is determined by local assessors to be the total taxable value of land and additions on the property. | Land | Improvement |
|---|---|---|---|---|
| 2024 | $936 | $36,020 | $5,060 | $30,960 |
| 2023 | $882 | $34,000 | $4,920 | $29,080 |
| 2022 | $745 | $28,840 | $0 | $0 |
| 2021 | $678 | $26,000 | $0 | $0 |
| 2020 | $642 | $24,940 | $0 | $0 |
| 2019 | $0 | $25,380 | $0 | $0 |
| 2018 | $0 | $22,000 | $0 | $0 |
| 2017 | $0 | $21,480 | $0 | $0 |
| 2016 | $0 | $21,740 | $0 | $0 |
| 2015 | -- | $38,660 | $0 | $0 |
| 2014 | -- | $18,100 | $0 | $0 |
| 2013 | -- | $18,660 | $0 | $0 |
Property History
| Date | Event | Price | Change | Sq Ft Price |
|---|---|---|---|---|
| 06/03/2019 06/03/19 | Sold | $249,000 | 0.0% | $117 / Sq Ft |
| 04/09/2019 04/09/19 | Price Changed | $249,000 | -0.4% | $117 / Sq Ft |
| 04/07/2019 04/07/19 | Pending | -- | -- | -- |
| 03/20/2019 03/20/19 | For Sale | $249,900 | +6.4% | $118 / Sq Ft |
| 07/01/2015 07/01/15 | Sold | $234,900 | 0.0% | $108 / Sq Ft |
| 05/04/2015 05/04/15 | Pending | -- | -- | -- |
| 04/26/2015 04/26/15 | For Sale | $234,900 | -- | $108 / Sq Ft |
Purchase History
| Date | Type | Sale Price | Title Company |
|---|---|---|---|
| Warranty Deed | -- | Professional Land Title Inc | |
| Warranty Deed | -- | None Available |
Mortgage History
| Date | Status | Loan Amount | Loan Type |
|---|---|---|---|
| Open | $215,353 | FHA | |
| Previous Owner | $147,480 | New Conventional |
Similar Homes in Foley, AL
Source: Baldwin REALTORS®
MLS Number: 379667
APN: 61-03-05-0-001-003.297
- 2692 Hampton Park Cir
- 2695 Hampton Park Cir
- 2882 S Hickory St
- 450 Park Ave Unit 112
- 450 Park Ave Unit 709
- 450 Park Ave Unit 305
- 450 Park Ave Unit 203
- 450 Park Ave Unit 212
- 450 Park Ave Unit 113
- 450 Park Ave Unit 812
- 450 Park Ave
- 450 Park Ave Unit 102
- 1047 Destin Ave
- 1052 Orlando Dr
- 19120 County Road 20
- 1109 Orlando Dr
- 1061 Tampa Ave
- 992 Dalton Cir
- 3052 Meridian St
- 991 Dalton Cir
