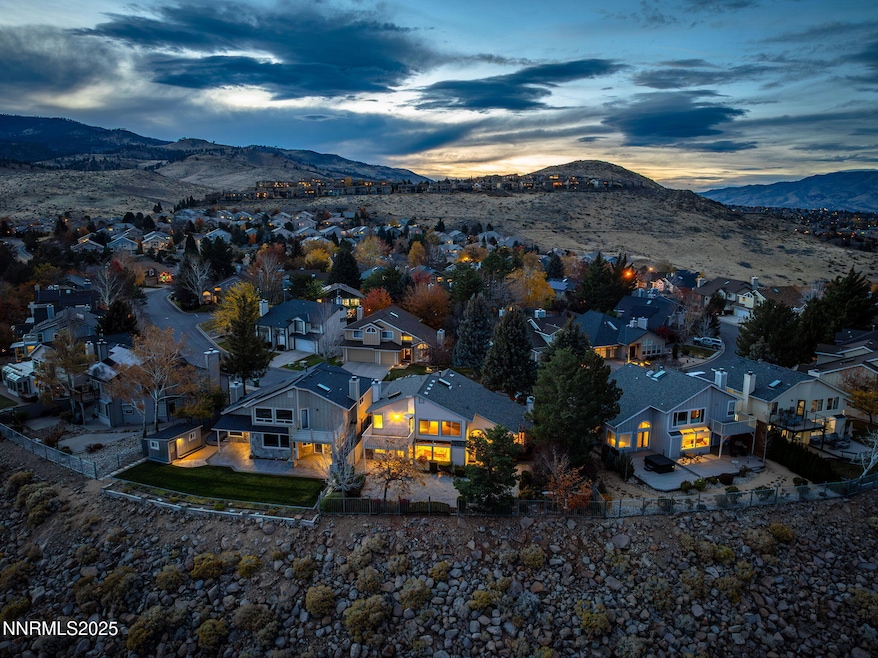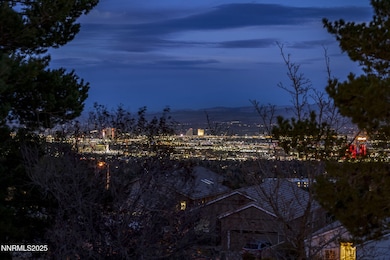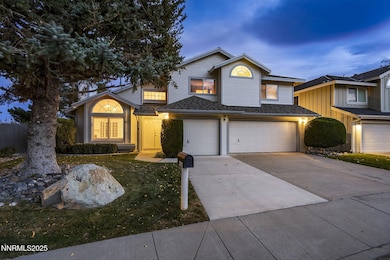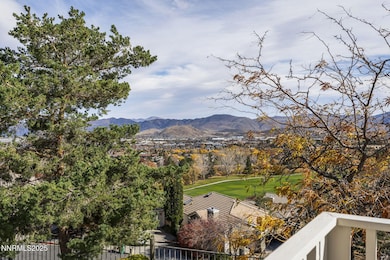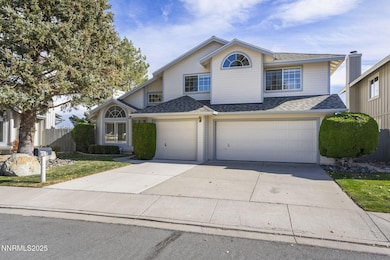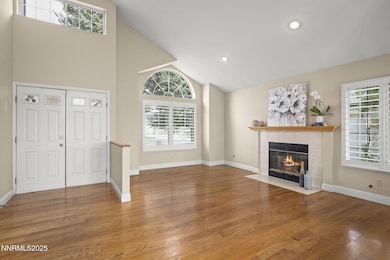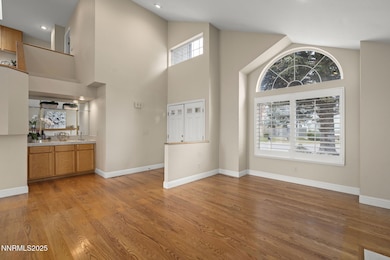2678 Starr Meadows Loop Reno, NV 89519
Lakeridge NeighborhoodEstimated payment $4,716/month
Highlights
- Spa
- Golf Course View
- Family Room with Fireplace
- Reno High School Rated A-
- Deck
- 4-minute walk to Lakeridge Springs Association Park
About This Home
Fantastic view home in Lakeridge Springs of SW Reno! This home has beautiful views of the city, Lakeridge Golf Course, and surrounding mountains and valley. Enjoy a great sized yard with low maintenance landscaping and low traffic on this private street. Very clean home with newer roof and exterior paint. Enter into the living room with beautiful wood floors, wet bar, fireplace, high ceilings, view windows, and french doors to the backyard. Wood floors carry into the large island kitchen with spacious island which is open to the family room with a second fireplace and backyard access for easy barbecues and outdoor living and dining. Generous primary suite with large bath, separate tub/shower/walk in closet, and private deck with amazing views! Very quiet and peaceful location close to all conveniences including restaurants, shopping, freeway access, and the airport! Lakeridge Springs has a community pool, recreation paths, tennis, and park with playground area. Must see home in an ideal location.
Home Details
Home Type
- Single Family
Est. Annual Taxes
- $3,918
Year Built
- Built in 1990
Lot Details
- 6,098 Sq Ft Lot
- Back Yard Fenced
- Landscaped
- Front Yard Sprinklers
- Sprinklers on Timer
- Property is zoned SF5
HOA Fees
- $100 Monthly HOA Fees
Parking
- 3 Car Garage
- Garage Door Opener
Property Views
- Golf Course
- City
- Woods
- Mountain
- Valley
- Park or Greenbelt
Home Design
- Pitched Roof
- Tile Roof
- Wood Siding
- Stick Built Home
Interior Spaces
- 2,159 Sq Ft Home
- 2-Story Property
- Vaulted Ceiling
- Ceiling Fan
- Gas Fireplace
- Double Pane Windows
- Blinds
- Family Room with Fireplace
- 2 Fireplaces
- Great Room
- Living Room with Fireplace
- Combination Dining and Living Room
- Crawl Space
- Fire and Smoke Detector
Kitchen
- Breakfast Bar
- Built-In Oven
- Gas Cooktop
- Microwave
- Dishwasher
- Kitchen Island
Flooring
- Wood
- Carpet
- Ceramic Tile
Bedrooms and Bathrooms
- 4 Bedrooms
- Walk-In Closet
- Dual Sinks
- Primary Bathroom includes a Walk-In Shower
- Garden Bath
Laundry
- Laundry Room
- Dryer
- Washer
- Laundry Cabinets
Outdoor Features
- Spa
- Balcony
- Deck
- Covered Patio or Porch
Schools
- Huffaker Elementary School
- Pine Middle School
- Galena High School
Utilities
- Forced Air Heating and Cooling System
- Heating System Uses Natural Gas
- Natural Gas Connected
- Gas Water Heater
- Internet Available
- Cable TV Available
Listing and Financial Details
- Assessor Parcel Number 04231314
Community Details
Overview
- Association fees include ground maintenance, snow removal
- Equus Management Association, Phone Number (775) 852-2224
- Reno Community
- Lakeridge Springs 1 Subdivision
- On-Site Maintenance
- The community has rules related to covenants, conditions, and restrictions
Amenities
- Common Area
Recreation
- Community Pool
- Community Spa
- Snow Removal
Map
Home Values in the Area
Average Home Value in this Area
Tax History
| Year | Tax Paid | Tax Assessment Tax Assessment Total Assessment is a certain percentage of the fair market value that is determined by local assessors to be the total taxable value of land and additions on the property. | Land | Improvement |
|---|---|---|---|---|
| 2026 | $2,934 | $123,594 | $55,545 | $68,049 |
| 2025 | $3,805 | $120,659 | $49,105 | $71,554 |
| 2024 | $3,805 | $121,509 | $48,720 | $72,789 |
| 2023 | $3,695 | $117,291 | $47,845 | $69,446 |
| 2022 | $3,588 | $103,759 | $45,465 | $58,294 |
| 2021 | $3,323 | $90,584 | $32,200 | $58,384 |
| 2020 | $3,222 | $88,172 | $29,260 | $58,912 |
| 2019 | $3,069 | $83,712 | $26,075 | $57,637 |
| 2018 | $3,318 | $93,435 | $37,791 | $55,644 |
| 2017 | $3,185 | $91,543 | $35,525 | $56,018 |
| 2016 | $3,104 | $90,833 | $33,259 | $57,574 |
| 2015 | $3,098 | $87,165 | $29,645 | $57,520 |
| 2014 | $3,008 | $86,802 | $31,115 | $55,687 |
| 2013 | -- | $81,268 | $26,766 | $54,502 |
Property History
| Date | Event | Price | List to Sale | Price per Sq Ft |
|---|---|---|---|---|
| 11/14/2025 11/14/25 | For Sale | $825,000 | -- | $382 / Sq Ft |
Purchase History
| Date | Type | Sale Price | Title Company |
|---|---|---|---|
| Interfamily Deed Transfer | -- | None Available |
Source: Northern Nevada Regional MLS
MLS Number: 250058249
APN: 042-313-14
- 2520 Granite Springs Rd
- 2815 E Lake Ridge
- 6174 Squires Ln
- 6186 Squires Ln
- 2249 Evans Creek Terrace
- 6170 Chaise Ct
- 2573 Rampart Terrace
- 6513 Evans Creek Dr
- 6429 Meadow Valley Ln
- 2521 Lake Ridge Shores Cir
- 3166 Vista Favoloso
- 3172 Vista Favoloso
- 2648 Edgerock Rd
- 2220 Stone Mountain Cir Unit 2
- 2636 Edgerock Rd
- 6317 Meadow Creek Dr
- 2535 W Lake Ridge Shores
- 6302 Green Ranch Rd
- 1443 Copper Point Cir
- 1960 Clos du Val Ct Unit 4
- 6500 Brookview Cir Unit 2
- 1555 Ridgeview Dr
- 1513 Golf Club Dr
- 1521 Golf Club Dr
- 2931 Blue Grouse Dr
- 6168 Greenbrook Dr
- 3300 Skyline Blvd
- 2014 Branch Ln
- 3740 Boulder Ct
- 3447 Skyline Blvd
- 4959 Talbot Ln
- 1880 Meadowview Ln
- 800 Redfield Pkwy
- 2255 Wide Horizon Dr
- 4500 Baker Ln
- 205 Redfield Pkwy
- 4731 Ellicott Way
- 3653 Hemlock Ct
- 1155 Glenda Way
- 3660 Grant Dr
