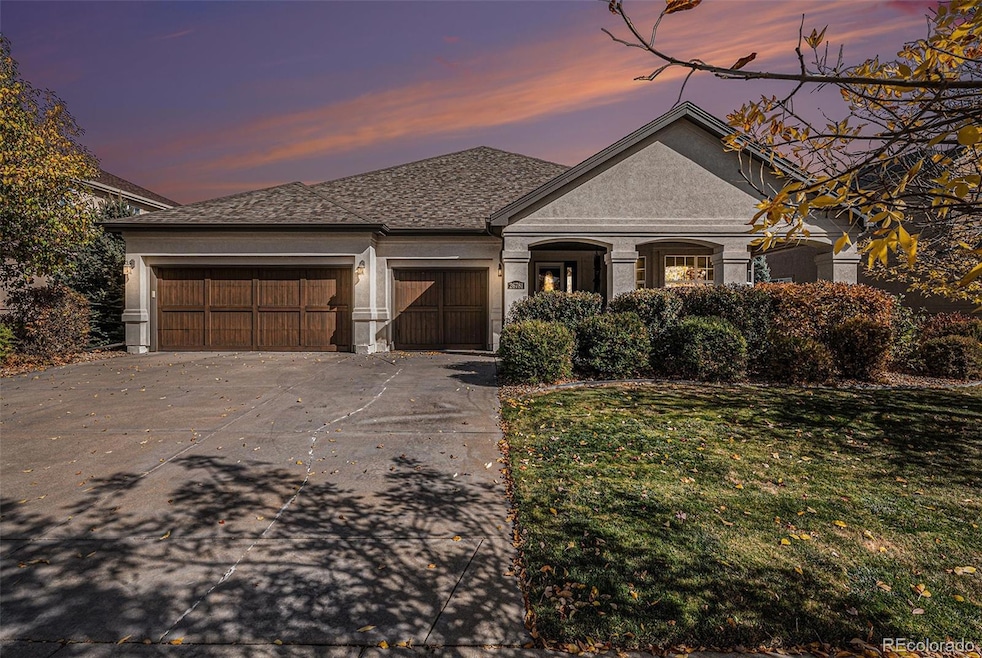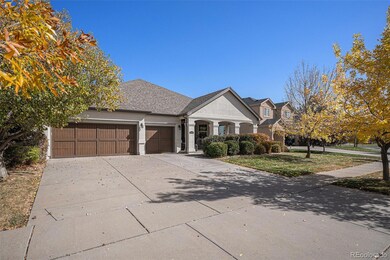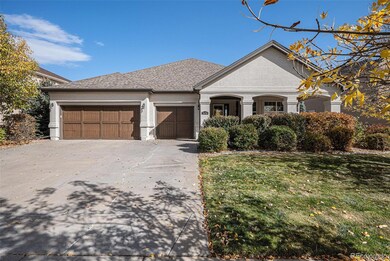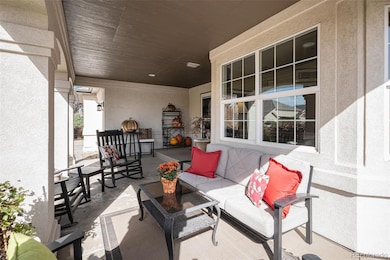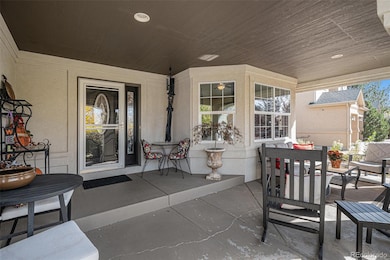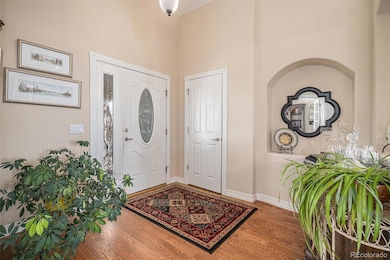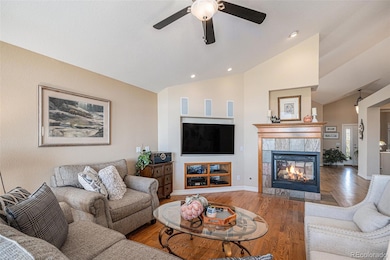26781 E Clifton Dr Aurora, CO 80016
Estimated payment $6,568/month
Highlights
- Fitness Center
- Wine Cellar
- Primary Bedroom Suite
- Fox Ridge Middle School Rated A
- Home Theater
- Open Floorplan
About This Home
Welcome to your dream home in the heart of Blackstone Country Club! Situated on a premium lot backing to the golf course, this ranch style home offers a perfect blend of luxury, comfort, and functionality, with every detail thoughtfully designed for modern living! As you enter, you're greeted by vaulted ceilings, beautiful hardwood floors, and tons of natural light. The main level has plenty of space for entertaining guests whether it's in the living room, kitchen, or dining area. The spacious kitchen is a chef's dream! It has a brand new double oven, new dishwasher, new cooktop, and plenty of cabinet space with a large island. You will love cooking meals in this kitchen! The open living room is the perfect place to relax by the fire or entertain guests! Enjoy the convenience of a main level primary suite with a fire place and 5 piece bathroom. There are an additional 2 bedrooms and a full bathroom on the main level. You'll also love the convenience of having a main level laundry room and a dedicated office room. The finished walkout basement is truly an entertainer’s paradise, showcasing a custom wine cellar, a home theatre, and a full wet bar complete with a fridge and dishwasher! Your guest will be so impressed they won't want to leave! There's also another bedroom and bathroom in the basement making it the perfect place for friends and family to stay! The backyard is hard to beat with the picturesque landscaping and the serene beauty of the golf course. Enjoy your coffee or a cocktail from the back yard as you watch the golfers putt on the 6th green. The 3 car garage has plenty of room for your vehicles and toys. Additional upgrades include a brand new roof with impact resistant shingles, new water heater, water softener system, and elegant touches throughout that elevate this home to truly exceptional status! Residents enjoy access to the community pool, clubhouse, fitness center, tennis courts, and trails! Schedule your showing today!
Listing Agent
eXp Realty, LLC Brokerage Email: ken@coloradoteam.com,720-800-5602 License #100074695 Listed on: 05/08/2025

Home Details
Home Type
- Single Family
Est. Annual Taxes
- $7,574
Year Built
- Built in 2005
HOA Fees
Parking
- 3 Car Attached Garage
Home Design
- Contemporary Architecture
- Brick Exterior Construction
- Composition Roof
- Concrete Block And Stucco Construction
Interior Spaces
- 1-Story Property
- Open Floorplan
- Wet Bar
- Central Vacuum
- Home Theater Equipment
- Sound System
- Bar Fridge
- Vaulted Ceiling
- Ceiling Fan
- Wine Cellar
- Family Room
- Living Room with Fireplace
- 2 Fireplaces
- Dining Room
- Home Theater
- Home Office
- Utility Room
Kitchen
- Eat-In Kitchen
- Double Oven
- Cooktop
- Microwave
- Dishwasher
- Kitchen Island
- Granite Countertops
- Disposal
Flooring
- Wood
- Carpet
- Tile
Bedrooms and Bathrooms
- 4 Bedrooms | 3 Main Level Bedrooms
- Fireplace in Bedroom
- Primary Bedroom Suite
- Walk-In Closet
- Jack-and-Jill Bathroom
Laundry
- Laundry Room
- Dryer
- Washer
Finished Basement
- Walk-Out Basement
- Sump Pump
- 1 Bedroom in Basement
Home Security
- Home Security System
- Carbon Monoxide Detectors
- Fire and Smoke Detector
Outdoor Features
- Deck
- Covered Patio or Porch
- Outdoor Water Feature
- Exterior Lighting
- Outdoor Gas Grill
- Rain Gutters
Schools
- Altitude Elementary School
- Fox Ridge Middle School
- Cherokee Trail High School
Utilities
- Forced Air Heating and Cooling System
- Water Softener
Additional Features
- Smoke Free Home
- 10,191 Sq Ft Lot
Listing and Financial Details
- Exclusions: Seller's Personal Property
- Assessor Parcel Number 2071-33-3-06-030
Community Details
Overview
- Blackstone Metropolitan District Association, Phone Number (303) 952-4004
- Blackstone Country Club Association, Phone Number (303) 680-0245
- High Plains Country Club Subdivision
Amenities
- Sauna
- Clubhouse
Recreation
- Tennis Courts
- Community Playground
- Fitness Center
- Community Pool
- Community Spa
- Trails
Map
Home Values in the Area
Average Home Value in this Area
Tax History
| Year | Tax Paid | Tax Assessment Tax Assessment Total Assessment is a certain percentage of the fair market value that is determined by local assessors to be the total taxable value of land and additions on the property. | Land | Improvement |
|---|---|---|---|---|
| 2024 | $7,049 | $63,349 | -- | -- |
| 2023 | $7,049 | $63,349 | $0 | $0 |
| 2022 | $5,297 | $47,837 | $0 | $0 |
| 2021 | $5,593 | $47,837 | $0 | $0 |
| 2020 | $5,647 | $48,091 | $0 | $0 |
| 2019 | $5,543 | $48,091 | $0 | $0 |
| 2018 | $5,310 | $45,173 | $0 | $0 |
| 2017 | $5,270 | $45,173 | $0 | $0 |
| 2016 | $6,277 | $42,268 | $0 | $0 |
| 2015 | $6,118 | $42,268 | $0 | $0 |
| 2014 | -- | $33,766 | $0 | $0 |
| 2013 | -- | $32,660 | $0 | $0 |
Property History
| Date | Event | Price | Change | Sq Ft Price |
|---|---|---|---|---|
| 09/02/2025 09/02/25 | Price Changed | $1,075,000 | -2.3% | $216 / Sq Ft |
| 05/08/2025 05/08/25 | For Sale | $1,100,000 | -- | $221 / Sq Ft |
Purchase History
| Date | Type | Sale Price | Title Company |
|---|---|---|---|
| Special Warranty Deed | $485,000 | North American Title |
Mortgage History
| Date | Status | Loan Amount | Loan Type |
|---|---|---|---|
| Open | $303,300 | New Conventional | |
| Closed | $325,000 | Unknown | |
| Closed | $436,500 | Purchase Money Mortgage | |
| Previous Owner | $239,999 | Unknown |
Source: REcolorado®
MLS Number: 7011745
APN: 2071-33-3-06-030
- 8265 S Country Club Pkwy
- 8295 S Country Club Pkwy
- 8149 S Blackstone Pkwy
- 27196 E Alder Dr
- 27250 E Nova Cir
- 26004 E Elmhurst Place
- 27375 E Alder Dr
- Shenandoah | Residence 40215 Plan at Trails at Smoky Hill
- Joshua | Residence 50162 Plan at Trails at Smoky Hill
- Wellesley | Residence 50264 Plan at Trails at Smoky Hill
- Harvard | Residence 50266 Plan at Trails at Smoky Hill
- 26745 E Canyon Ave
- 13770 Emerald Lake St
- 8255 S Vandriver Way
- 13750 Emerald Lake St
- 7790 S Queensburg Way
- 7792 S Quantock Way
- 13765 Emerald Lake St
- 10735 Hanging Lake Place
- 7782 S Quantock Way
- 26894 E Mineral Dr
- 27335 E Alder Dr
- 26442 E Moraine Place
- 7660 S Blackstone Pkwy
- 25845 E Dry Creek Place
- 25492 E Indore Dr
- 26903 E Easter Place
- 6855 S Langdale St
- 24763 E Quarto Place
- 27235 E Lakeview Place
- 26197 E Calhoun Place
- 26155 E Calhoun Place
- 26151 E Calhoun Place
- 26149 E Calhoun Place
- 26147 E Calhoun Place
- 26145 E Calhoun Place
- 26143 E Calhoun Place
- 26141 E Calhoun Place
- 26107 E Calhoun Place
- 26105 E Calhoun Place
