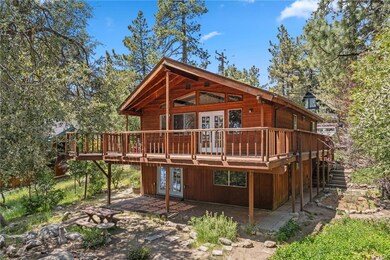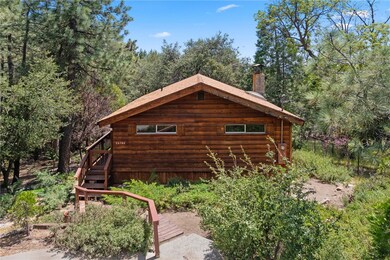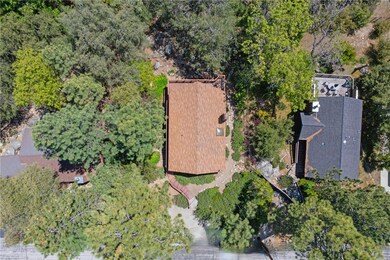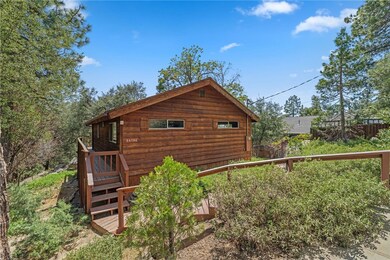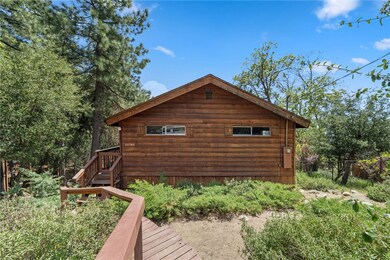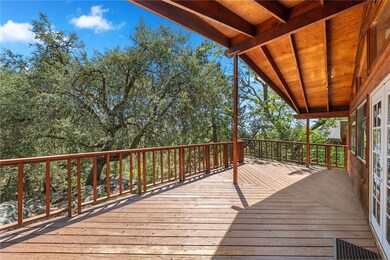
26786 Crestview Dr Idyllwild-Pine Cove, CA 92549
Highlights
- Panoramic View
- Open Floorplan
- Wood Burning Stove
- Custom Home
- Near a National Forest
- Main Floor Primary Bedroom
About This Home
As of October 2024Nestled among the serene beauty of Idyllwild, this charming chalet-style home offers a captivating retreat. Boasting two stories, this residence welcomes you with breathtaking forest views that frame its picturesque surroundings. The heart of the home lies in its vaulted ceilings, creating a sense of openness and charm in the living room. Also a rustic brick fireplace, complete with an oversized raised hearth. Perfect for cozying up during chilly evenings or simply enjoying the ambiance year-round. Embrace the outdoors from the comfort of your own home with a large sunny deck in the rear of the home, providing an ideal spot for dining, entertaining, or simply basking in the beauty of nature. Plus, with no homeowner's association to restrict your lifestyle, you'll have the freedom to truly make this home your own. Experience the idyllic charm of mountain living where every detail invites you to embrace the beauty of nature and savor the simple pleasures of life in Idyllwild, California.
Last Agent to Sell the Property
First Team Real Estate Brokerage Phone: 951-805-1115 License #01152416 Listed on: 05/23/2024

Last Buyer's Agent
First Team Real Estate Brokerage Phone: 951-805-1115 License #01152416 Listed on: 05/23/2024

Home Details
Home Type
- Single Family
Est. Annual Taxes
- $2,188
Year Built
- Built in 1975
Lot Details
- 8,276 Sq Ft Lot
- Cul-De-Sac
- Paved or Partially Paved Lot
- Back Yard
- Property is zoned R-1A-9000
Property Views
- Panoramic
- Woods
- Mountain
Home Design
- Custom Home
- Cabin
- Cosmetic Repairs Needed
- Raised Foundation
- Fire Rated Drywall
- Shingle Roof
- Wood Siding
Interior Spaces
- 1,040 Sq Ft Home
- 2-Story Property
- Open Floorplan
- Wood Burning Stove
- Wood Burning Fireplace
- French Doors
- Family Room Off Kitchen
- Living Room with Attached Deck
Kitchen
- Open to Family Room
- Eat-In Kitchen
- Electric Oven
- Electric Cooktop
- Microwave
- Portable Dishwasher
Flooring
- Carpet
- Vinyl
Bedrooms and Bathrooms
- 2 Main Level Bedrooms
- Primary Bedroom on Main
- All Upper Level Bedrooms
- Bathtub with Shower
Laundry
- Laundry Room
- Washer
Home Security
- Carbon Monoxide Detectors
- Fire and Smoke Detector
Parking
- Driveway
- Paved Parking
- On-Street Parking
Outdoor Features
- Wood patio
Schools
- Hemet High School
Utilities
- Wall Furnace
- Water Heater
- Conventional Septic
Community Details
- No Home Owners Association
- Near a National Forest
- Mountainous Community
Listing and Financial Details
- Tax Lot 7
- Tax Tract Number 3709
- Assessor Parcel Number 565242007
- $316 per year additional tax assessments
Ownership History
Purchase Details
Home Financials for this Owner
Home Financials are based on the most recent Mortgage that was taken out on this home.Purchase Details
Home Financials for this Owner
Home Financials are based on the most recent Mortgage that was taken out on this home.Purchase Details
Similar Homes in the area
Home Values in the Area
Average Home Value in this Area
Purchase History
| Date | Type | Sale Price | Title Company |
|---|---|---|---|
| Grant Deed | $373,000 | Lawyers Title | |
| Quit Claim Deed | -- | Lawyers Title | |
| Grant Deed | $328,000 | Western Resources Title | |
| Interfamily Deed Transfer | -- | None Available |
Mortgage History
| Date | Status | Loan Amount | Loan Type |
|---|---|---|---|
| Open | $366,244 | FHA |
Property History
| Date | Event | Price | Change | Sq Ft Price |
|---|---|---|---|---|
| 10/01/2024 10/01/24 | Sold | $373,000 | -0.5% | $359 / Sq Ft |
| 09/05/2024 09/05/24 | For Sale | $375,000 | +14.3% | $361 / Sq Ft |
| 09/05/2024 09/05/24 | Pending | -- | -- | -- |
| 06/06/2024 06/06/24 | Sold | $328,000 | 0.0% | $315 / Sq Ft |
| 05/24/2024 05/24/24 | Pending | -- | -- | -- |
| 05/23/2024 05/23/24 | For Sale | $328,000 | -- | $315 / Sq Ft |
Tax History Compared to Growth
Tax History
| Year | Tax Paid | Tax Assessment Tax Assessment Total Assessment is a certain percentage of the fair market value that is determined by local assessors to be the total taxable value of land and additions on the property. | Land | Improvement |
|---|---|---|---|---|
| 2023 | $2,188 | $170,307 | $55,482 | $114,825 |
| 2022 | $2,129 | $166,969 | $54,395 | $112,574 |
| 2021 | $2,077 | $163,696 | $53,329 | $110,367 |
| 2020 | $2,031 | $162,019 | $52,783 | $109,236 |
| 2019 | $1,971 | $158,844 | $51,749 | $107,095 |
| 2018 | $1,895 | $155,731 | $50,736 | $104,995 |
| 2017 | $1,853 | $152,679 | $49,742 | $102,937 |
| 2016 | $1,840 | $149,686 | $48,767 | $100,919 |
| 2015 | $1,834 | $147,440 | $48,036 | $99,404 |
| 2014 | $1,757 | $144,553 | $47,096 | $97,457 |
Agents Affiliated with this Home
-
Serina Ortiz-Tomlinson

Seller's Agent in 2024
Serina Ortiz-Tomlinson
First Team Real Estate
(951) 805-1115
150 Total Sales
-
Ashley Stewart

Seller's Agent in 2024
Ashley Stewart
Idyllwild Realty-North Circle Office
(951) 818-1170
115 Total Sales
Map
Source: California Regional Multiple Listing Service (CRMLS)
MLS Number: SW24104861
APN: 565-242-007
- 26785 Crestview Dr
- 26857 Crestview Dr
- Lot 8 Saunders Meadow Rd Unit 8
- 53962 Marian View Dr
- 26393 Crestview Dr
- 54370 Valley-View
- 54370 Valley View Dr
- 54150 Marian View Dr
- 26975 Idyllwild Rd
- 54420 Village View Dr
- 54210 Marian View Dr
- 54440 Valley View Dr
- 53705 Country Club Dr
- 53150-4S02 53150-4s02
- 54105 S Circle Dr
- 27450 Saunders Meadow Rd
- 54540 Tahquitz View Dr
- 26278 Crestview Dr
- 26748 Mcmahan
- 53635 Country Club Dr

