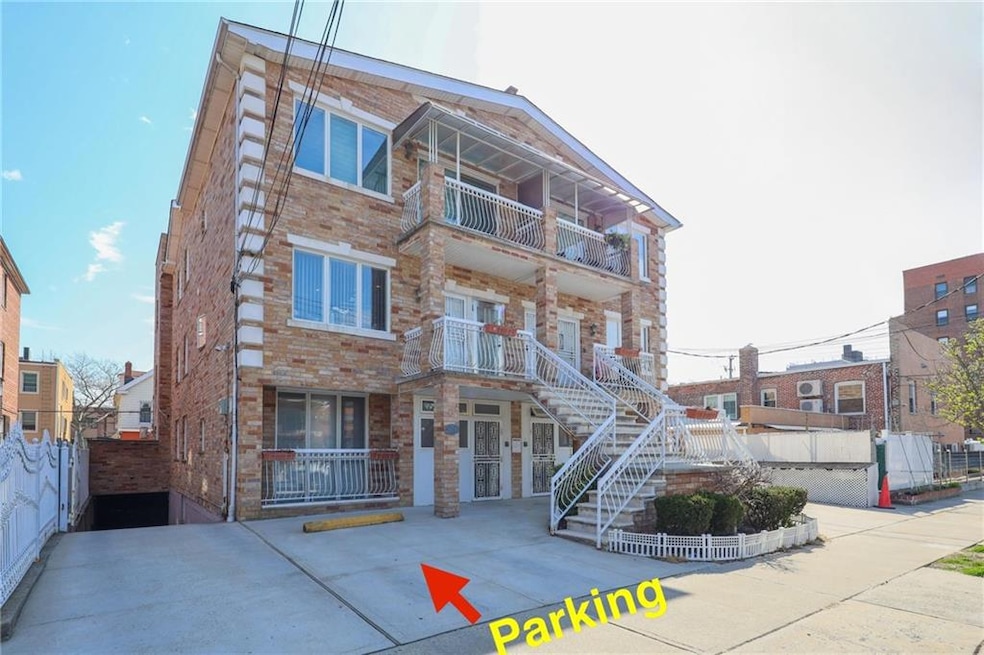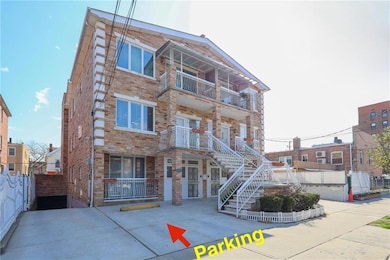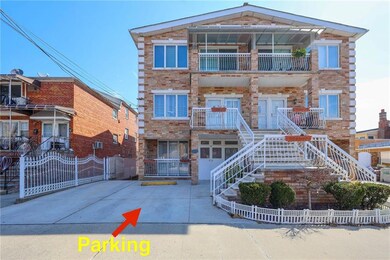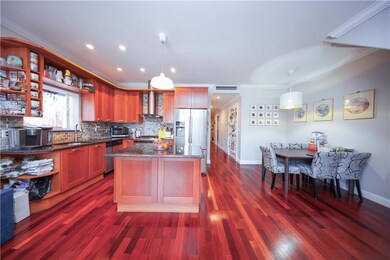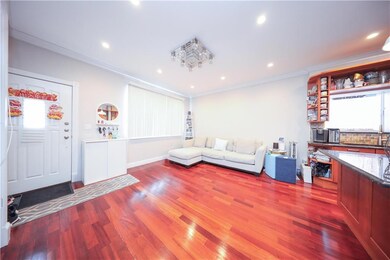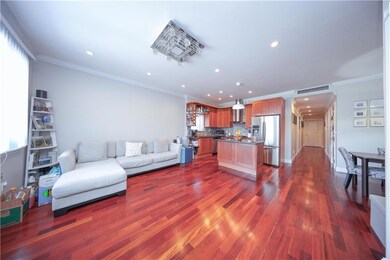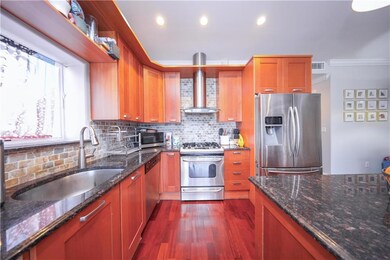2679 E 24th St Unit 1B Brooklyn, NY 11235
Sheepshead Bay NeighborhoodEstimated payment $4,563/month
Highlights
- Wood Flooring
- Porch
- Central Air
- Elevator
- Handicap Accessible
- Laundry Facilities
About This Home
This 2nd floor exceptional 3-bedroom, 2-bathroom condo in the heart of Sheepshead Bay offers luxury living with a private elevator inside the apartment, a spacious private balcony, and a prime location. With modern amenities, generous living spaces, and high-end finishes, this home is perfect for those seeking comfort and convenience in a vibrant neighborhood. The bright and airy open concept living room is ideal for both relaxing and entertaining. Large windows bring in abundant natural light, enhancing the inviting atmosphere. The chef’s kitchen is fully equipped with high-end stainless-steel appliances, sleek granite countertops, custom cabinetry, and a spacious island, perfect for meal preparation and casual dining. The primary bedroom offers a tranquil retreat with ample space, a walk-in closet, and an en-suite bathroom. The other two bedrooms are generously sized, offering versatility for a home office. For your convenience, the unit includes a washer and dryer, eliminating the need for trips to the laundromat. This condo also comes with a dedicated storage room, providing plenty of space for additional belongings and seasonal items. A designated parking space is included with the condo, ensuring convenient parking in this sought-after neighborhood. Elegant hardwood floors flow throughout the entire unit, enhancing the modern aesthetic and providing a sleek and clean look. To top it off, come outside onto your private balcony, where you can enjoy a breath of fresh air. Nestled in the vibrant Sheepshead Bay neighborhood, this condo is located just moments from the area's best dining, shopping, and entertainment options. Minutes away from the Belt Parkway in addition to an easy access to transportation (Q/B train, BM3, and local buses) for quick commutes to Manhattan and beyond.
Property Details
Home Type
- Condominium
Est. Annual Taxes
- $8,085
Year Built
- Built in 2007
Parking
- 1 Parking Space
Home Design
- Entry on the 2nd floor
Interior Spaces
- 1,337 Sq Ft Home
- Wood Flooring
Kitchen
- Stove
- Microwave
- Dishwasher
Bedrooms and Bathrooms
- 3 Bedrooms
Laundry
- Dryer
- Washer
Utilities
- Central Air
- Heating System Uses Gas
Additional Features
- Handicap Accessible
- Porch
Listing and Financial Details
- Tax Block 7469
Community Details
Overview
- 6 Units
- Association Phone (718) 000-0000
- 2679 E 24Th St Condominium Condos
Amenities
- Laundry Facilities
- Elevator
- Community Storage Space
Pet Policy
- Pets Allowed
Map
Home Values in the Area
Average Home Value in this Area
Tax History
| Year | Tax Paid | Tax Assessment Tax Assessment Total Assessment is a certain percentage of the fair market value that is determined by local assessors to be the total taxable value of land and additions on the property. | Land | Improvement |
|---|---|---|---|---|
| 2025 | $8,085 | $53,908 | $2,415 | $51,493 |
| 2024 | $8,085 | $50,285 | $2,415 | $47,870 |
| 2023 | $8,114 | $53,640 | $2,415 | $51,225 |
| 2022 | $6,197 | $49,451 | $2,415 | $47,036 |
| 2021 | $4,865 | $44,868 | $2,415 | $42,453 |
| 2020 | $1,683 | $41,987 | $2,415 | $39,572 |
| 2019 | $2,149 | $41,987 | $2,415 | $39,572 |
| 2018 | $908 | $33,294 | $2,061 | $31,233 |
| 2017 | $908 | $31,410 | $2,099 | $29,311 |
| 2016 | $890 | $29,633 | $2,223 | $27,410 |
| 2015 | $599 | $27,956 | $2,415 | $25,541 |
| 2014 | $599 | $27,956 | $2,415 | $25,541 |
Property History
| Date | Event | Price | List to Sale | Price per Sq Ft |
|---|---|---|---|---|
| 01/01/2026 01/01/26 | Price Changed | $755,000 | -1.9% | $565 / Sq Ft |
| 12/03/2025 12/03/25 | Price Changed | $770,000 | -1.3% | $576 / Sq Ft |
| 11/24/2025 11/24/25 | Price Changed | $780,000 | -1.3% | $583 / Sq Ft |
| 11/13/2025 11/13/25 | Price Changed | $790,000 | -2.2% | $591 / Sq Ft |
| 11/01/2025 11/01/25 | Price Changed | $808,000 | -1.2% | $604 / Sq Ft |
| 10/01/2025 10/01/25 | Price Changed | $818,000 | -1.4% | $612 / Sq Ft |
| 09/02/2025 09/02/25 | Price Changed | $830,000 | -1.2% | $621 / Sq Ft |
| 06/04/2025 06/04/25 | Price Changed | $840,000 | -1.2% | $628 / Sq Ft |
| 03/31/2025 03/31/25 | For Sale | $850,000 | -- | $636 / Sq Ft |
| 03/31/2025 03/31/25 | Pending | -- | -- | -- |
Purchase History
| Date | Type | Sale Price | Title Company |
|---|---|---|---|
| Deed | $715,000 | -- | |
| Deed | $507,000 | -- |
Mortgage History
| Date | Status | Loan Amount | Loan Type |
|---|---|---|---|
| Open | $572,000 | Purchase Money Mortgage |
Source: Brooklyn Board of REALTORS®
MLS Number: 490434
APN: 07469-1302
- 2330 Voorhies Ave Unit 3M
- 2330 Voorhies Ave Unit 1
- 2330 Voorhies Ave Unit 1C
- 4709 Bedford Ave
- 2517 Voorhies Ave Unit 1J
- 4715 Bedford Ave
- 4641 Bedford Ave Unit 2B
- 2669 E 22nd St
- 2601 E 24th St Unit 2B
- 2711 E 26th St
- 3567 Shore Pkwy Unit H4A
- 2310 Jerome Ave
- 2644 E 27th St
- 2308 Jerome Ave
- 2724 E 27th St
- 2726 E 27th St
- 2758 E 26th St
- 2315 Avenue Z
- 2601 E 26th St Unit 1A
- 2721 E 21st St
Ask me questions while you tour the home.
