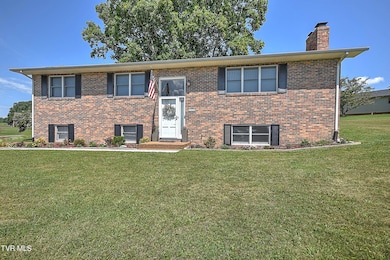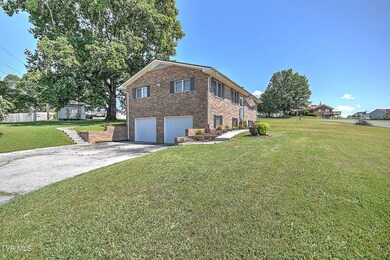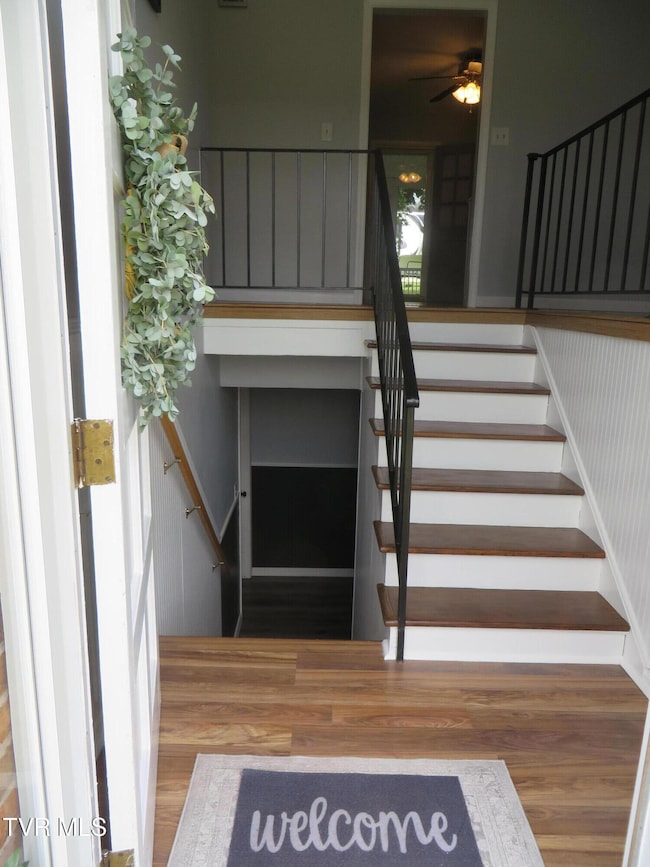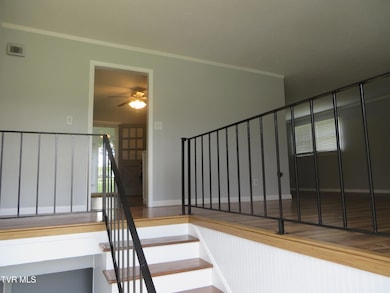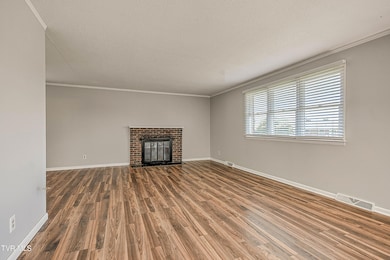
268 Scenic Dr Bristol, TN 37620
Estimated payment $2,077/month
Highlights
- Very Popular Property
- Living Room with Fireplace
- No HOA
- Mountain View
- Recreation Room
- Screened Porch
About This Home
NO city taxes but only minutes to Downtown or to South Holston Lake, perfect location! You will love this beautifully updated move-in ready home which boasts 3 bedrooms, 2 baths and includes a huge multi-purpose room, with brand new carpet, which can be used as a 4th bedroom, Office, Teen hangout, Playroom, Arts & Crafts or whatever else you choose. The bedrooms are well appointed with ample natural light creating a cozy retreat for rest and relaxation. The kitchen, laundry room, bedrooms, and full baths have new Smartcore COREtec Waterproof Luxury Vinyl flooring throughout. The kitchen appliances have been upgraded to sleek black stainless steel. The range has wi-fi capabilities and can be used as a convection oven as well as an air fryer. The living room is light and bright and opens to a wonderful dining room space with French doors leading to a large screened in back porch with 2 fans, perfect for quiet, relaxing evenings. The area is characterized by its suburban atmosphere and Scenic views, making it an attractive option for families or individuals seeking a peaceful living environment. Make your appointment to see this wonderful home today!
Home Details
Home Type
- Single Family
Est. Annual Taxes
- $1,010
Year Built
- Built in 1973 | Remodeled
Lot Details
- 0.4 Acre Lot
- Landscaped
- Level Lot
- Property is in good condition
- Property is zoned Res-1
Parking
- 2 Car Attached Garage
- Driveway
Home Design
- Split Foyer
- Brick Exterior Construction
- Composition Roof
Interior Spaces
- 1,943 Sq Ft Home
- 2-Story Property
- Central Vacuum
- Ceiling Fan
- Brick Fireplace
- Insulated Windows
- French Doors
- Living Room with Fireplace
- 2 Fireplaces
- Den with Fireplace
- Recreation Room
- Bonus Room
- Play Room
- Screened Porch
- Utility Room
- Mountain Views
- Storm Doors
Kitchen
- Convection Oven
- Electric Range
- Microwave
- Dishwasher
- Laminate Countertops
- Utility Sink
Flooring
- Carpet
- Luxury Vinyl Plank Tile
Bedrooms and Bathrooms
- 3 Bedrooms
- 2 Full Bathrooms
Laundry
- Laundry Room
- Washer and Electric Dryer Hookup
Finished Basement
- Basement Fills Entire Space Under The House
- Fireplace in Basement
Outdoor Features
- Patio
- Shed
Schools
- Bluff City Elementary School
- East Middle School
- Sullivan East High School
Utilities
- Central Air
- Heating System Uses Wood
- Heat Pump System
- Septic Tank
- Cable TV Available
Community Details
- No Home Owners Association
- Grandview Terrace Subdivision
- FHA/VA Approved Complex
Listing and Financial Details
- Assessor Parcel Number 054o A 009.00
- Seller Considering Concessions
Map
Home Values in the Area
Average Home Value in this Area
Tax History
| Year | Tax Paid | Tax Assessment Tax Assessment Total Assessment is a certain percentage of the fair market value that is determined by local assessors to be the total taxable value of land and additions on the property. | Land | Improvement |
|---|---|---|---|---|
| 2024 | $1,010 | $40,475 | $4,450 | $36,025 |
| 2023 | $974 | $40,475 | $4,450 | $36,025 |
| 2022 | $974 | $40,475 | $4,450 | $36,025 |
| 2021 | $1,130 | $46,950 | $4,450 | $42,500 |
| 2020 | $997 | $46,950 | $4,450 | $42,500 |
| 2019 | $871 | $33,900 | $4,450 | $29,450 |
| 2018 | $864 | $33,900 | $4,450 | $29,450 |
| 2017 | $864 | $33,900 | $4,450 | $29,450 |
| 2016 | $820 | $31,825 | $4,450 | $27,375 |
| 2014 | $734 | $31,827 | $0 | $0 |
Property History
| Date | Event | Price | Change | Sq Ft Price |
|---|---|---|---|---|
| 07/18/2025 07/18/25 | For Sale | $359,900 | +99.4% | $185 / Sq Ft |
| 07/02/2020 07/02/20 | Sold | $180,500 | +3.1% | $93 / Sq Ft |
| 05/17/2020 05/17/20 | Pending | -- | -- | -- |
| 05/16/2020 05/16/20 | For Sale | $175,000 | -- | $90 / Sq Ft |
Purchase History
| Date | Type | Sale Price | Title Company |
|---|---|---|---|
| Warranty Deed | $180,500 | Evergreen Ttl & Closing Llc | |
| Deed | $135,000 | -- |
Mortgage History
| Date | Status | Loan Amount | Loan Type |
|---|---|---|---|
| Open | $186,998 | VA | |
| Previous Owner | $4,750 | New Conventional | |
| Previous Owner | $139,725 | No Value Available |
Similar Homes in the area
Source: Tennessee/Virginia Regional MLS
MLS Number: 9983304
APN: 054O-A-009.00
- 641 Peoples Rd
- 292 Peters Rd
- 109 Ashewood Dr
- 3493 Weaver Pike
- 563 Old Jonesboro Rd
- 000 Hill Dr
- 117 Crescent Dr
- 224 Meadow Dr
- 232 Meadow Dr
- TBD Tennessee 44 Unit Lot 12
- TBD Tennessee 44 Unit Lot 11
- TBD Tennessee 44 Unit Lot 10
- TBD Tennessee 44 Unit Lot 9
- TBD Tennessee 44 Unit Lot 8
- TBD Tennessee 44 Unit Lot 7
- 2023 Weaver Pike Unit 3
- 861 Hickory Tree Rd
- 319 Hickory Tree Rd
- Tbd Tailwater Rd
- 405 Beidleman Creek Rd
- 402 Bluff City Hwy
- 429 Godsey Rd
- 115 Longwood Rd
- 45 Tulip Grove Cir
- 750 Lakeview St
- 1001 Virginia Ave
- 1416 E Cedar St
- 924 Maryland Ave Unit A
- 734 5th St Unit 3
- 600 6th St Unit 1
- 115 Esther St
- 924 Hill St Unit 2
- 617 Taylor St
- 630 Broad St Unit 2
- 201 8th St
- 2814 Anderson St
- 809 State St
- 2971 Broad St Unit 166
- 3004 Shelby St
- 502 Lee St
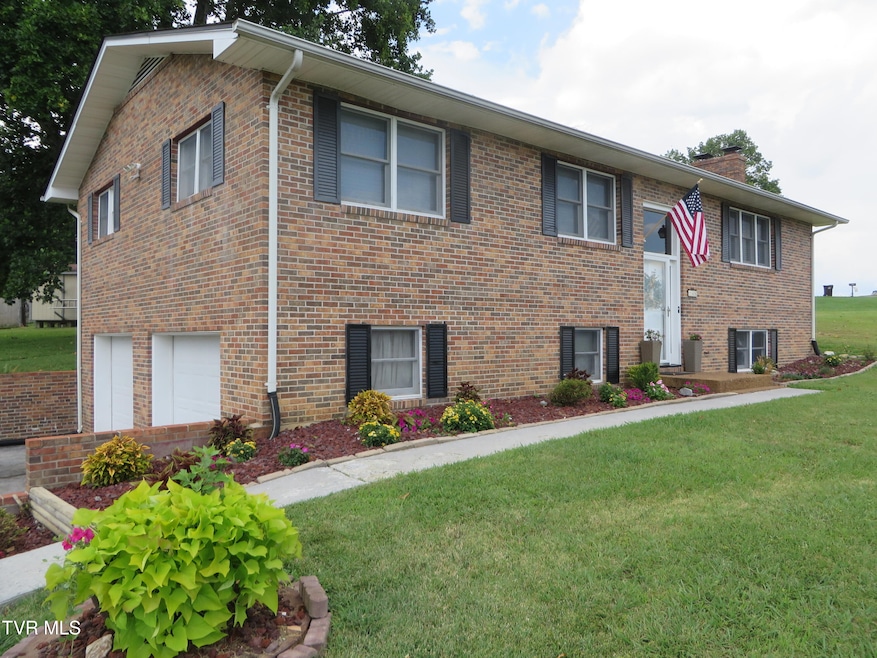
![IMG_0046[1] cropped](https://images.homes.com/listings/214/7932960244-411512102/268-scenic-dr-bristol-tn-buildingphoto-2.jpg)
