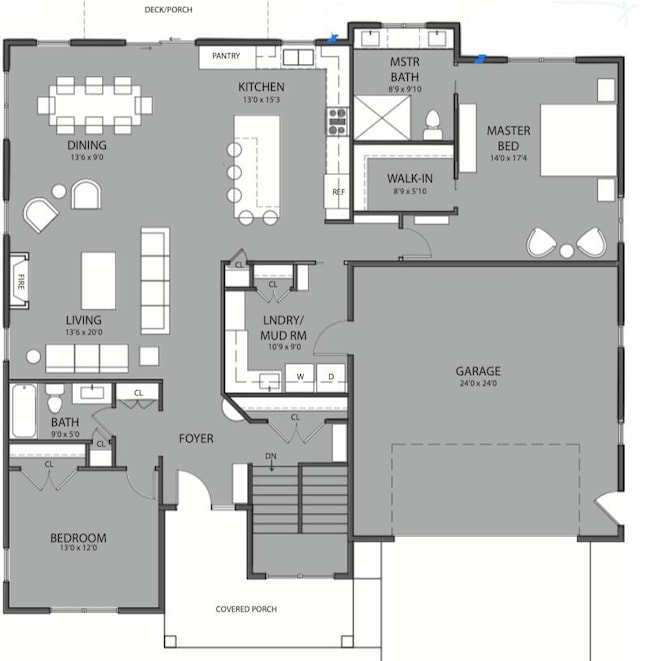2681 W Port Dr Kalamazoo, MI 49009
Estimated payment $3,247/month
Highlights
- New Construction
- Mud Room
- Eat-In Kitchen
- Deck
- 2 Car Attached Garage
- Brick or Stone Mason
About This Home
Discover the Waterford at West Port Village - the ideal home for those seeking the benefits of condominium living without sacrificing space or comfort. This spacious, thoughtfully designed home offers plenty of room to live and grow, with numerous options for customization to suit your personal style and needs. From designer interior and exterior choices to superior craftsmanship, every detail is crafted with care by Visser. Need more space? The lower level can be finished to include additional bedrooms, bathrooms, or versatile rooms perfect for hobbies, family gatherings, or a home office. Located in Oshtemo Township, West Port Village is in a prime spot near dining, shopping, and easy access to expressways, making it the perfect balance of convenience and community. Come experience the Visser difference - visit today and see why these free-standing homes are so highly sought after!
Property Details
Home Type
- Condominium
Est. Annual Taxes
- $122
Year Built
- Built in 2025 | New Construction
Lot Details
- Property fronts a private road
- Gated Home
- Shrub
- Sprinkler System
HOA Fees
- $275 Monthly HOA Fees
Parking
- 2 Car Attached Garage
- Garage Door Opener
Home Design
- Proposed Property
- Brick or Stone Mason
- Composition Roof
- Metal Roof
- Vinyl Siding
- Stone
Interior Spaces
- 1,786 Sq Ft Home
- 1-Story Property
- Low Emissivity Windows
- Insulated Windows
- Mud Room
- Basement Fills Entire Space Under The House
- Laundry on main level
Kitchen
- Eat-In Kitchen
- Range
- Microwave
- Dishwasher
- Kitchen Island
Bedrooms and Bathrooms
- 2 Main Level Bedrooms
- En-Suite Bathroom
- 2 Full Bathrooms
Accessible Home Design
- Halls are 36 inches wide or more
- Doors are 36 inches wide or more
Outdoor Features
- Deck
- Patio
Utilities
- Forced Air Heating and Cooling System
- Heating System Uses Natural Gas
Listing and Financial Details
- Home warranty included in the sale of the property
Community Details
Overview
- Association fees include trash, snow removal, lawn/yard care
- $550 HOA Transfer Fee
- Association Phone (269) 353-5732
- West Port Village Condos
- Built by Visser Construction
Recreation
- Trails
Pet Policy
- Pets Allowed
Map
Home Values in the Area
Average Home Value in this Area
Tax History
| Year | Tax Paid | Tax Assessment Tax Assessment Total Assessment is a certain percentage of the fair market value that is determined by local assessors to be the total taxable value of land and additions on the property. | Land | Improvement |
|---|---|---|---|---|
| 2025 | $121 | $23,900 | $0 | $0 |
| 2024 | $21 | $23,900 | $0 | $0 |
| 2023 | $20 | $23,900 | $0 | $0 |
| 2022 | $110 | $24,700 | $0 | $0 |
| 2021 | $106 | $18,900 | $0 | $0 |
| 2020 | $102 | $19,000 | $0 | $0 |
| 2019 | $98 | $19,000 | $0 | $0 |
| 2018 | $96 | $19,000 | $0 | $0 |
| 2017 | $0 | $19,000 | $0 | $0 |
| 2016 | -- | $19,000 | $0 | $0 |
| 2015 | -- | $19,100 | $17,500 | $1,600 |
| 2014 | -- | $19,100 | $0 | $0 |
Property History
| Date | Event | Price | List to Sale | Price per Sq Ft |
|---|---|---|---|---|
| 02/28/2025 02/28/25 | For Sale | $565,975 | -- | $317 / Sq Ft |
Source: MichRIC
MLS Number: 25007234
APN: 05-12-200-061
- 2696 Stone Valley Ln
- 2637 Piers End Ln
- 5339 Harborview Pass
- 3010 Harborview Ct
- 2482 Piers End Ct
- VL W S M 43 Hwy
- 3598 Northfield Trail Unit 31
- 3591 Westhaven Trail Unit 53
- 3472 Westhaven Trail Unit 43
- 3536 Westhaven Trail Unit site 42
- 3625 Westhaven Trail Unit 54
- 3557 Westhaven Trail Unit 52
- 4931 Weston Ave
- 4763 Weston Ave
- 4770 Weston Ave
- 4637 Weston Ave
- 4643 Weston Ave
- 6343 Rose Arbour Ave
- 6309 Maple Leaf Ave
- 6368 Hollison Dr
- 2534 Cumberland St
- 3510 N Drake Rd
- 4632 Beech Blvd
- 5200 Croyden Ave
- 5545 Summer Ridge Blvd
- 4525 W Main St
- 107 N Sage St
- 4139 Valley Ridge Dr
- 521 Cherokee St
- 320 S Drake Rd
- 3200 W Main St
- 555 S Drake Rd
- 807 Central Park Cir
- 209 N Kendall Ave
- 222 N Kendall Ave
- 105 N Kendall Ave
- 210 N Kendall Ave
- 140 S Kendall Ave
- 125 S Kendall Ave
- 220-224 S Kendall Ave





