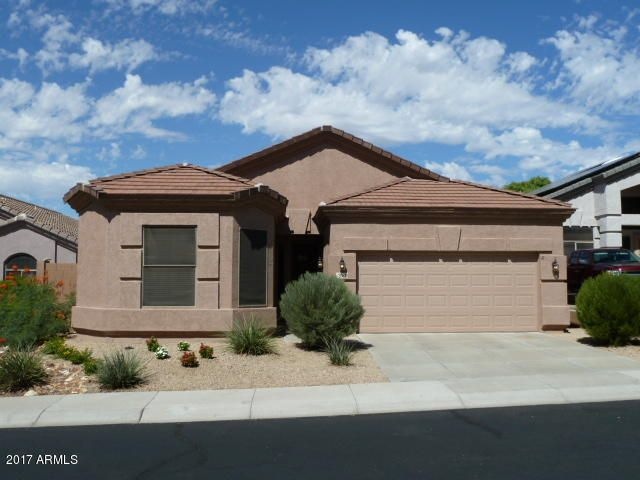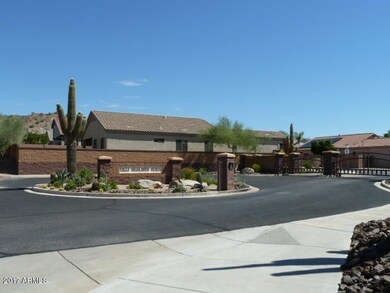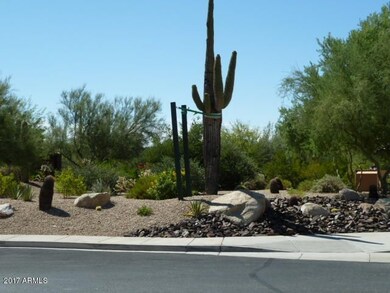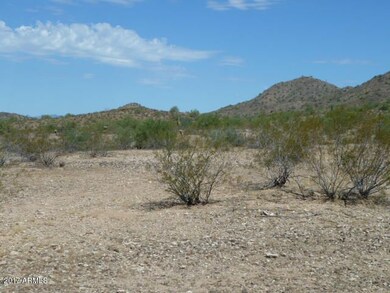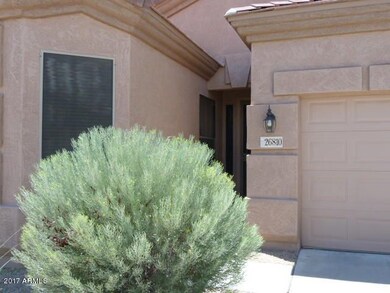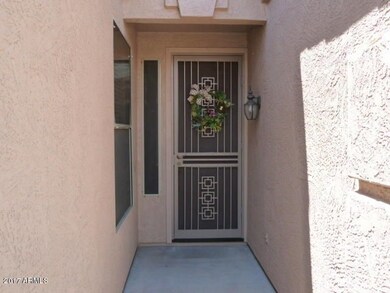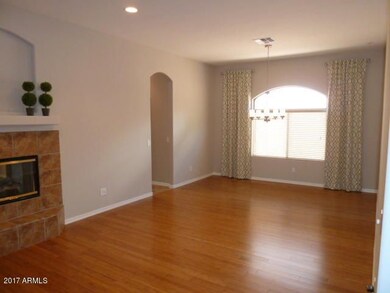
26810 N 66th Ln Unit 8 Phoenix, AZ 85083
Stetson Valley NeighborhoodHighlights
- Sitting Area In Primary Bedroom
- Gated Community
- Family Room with Fireplace
- Terramar Elementary School Rated A-
- Mountain View
- Granite Countertops
About This Home
As of April 2022Gorgeous 4 bedroom, 2 bathroom home nestled in the prestigious Gated Eagle Highland North community. Hard to find over 2000 sq ft, single level, model quality home. This house has it all. Single level, 10 Ft ceilings, open floor plan, two-way fireplace, sky light, bamboo flooring, private back yard, over sized garage in a secure gated community. Centrally located kitchen w slab granite counter tops, cook top, wall mounted oven, 42'' cabinets provide ample storage space. Bay windows in your breakfast nook. Wake up to a private shaded back yard view from your master suite, large walk-in closet, dual vanity, separate shower, garden tub, private water closet. Private back yard has tall shade/ citrus trees, covered patio. Stubbed for natural gas BBQ. Home is truly of model home quality.
Last Agent to Sell the Property
American Realty Brokers License #SA505246000 Listed on: 08/04/2017

Home Details
Home Type
- Single Family
Est. Annual Taxes
- $1,736
Year Built
- Built in 2002
Lot Details
- 6,130 Sq Ft Lot
- Desert faces the front and back of the property
- Block Wall Fence
- Backyard Sprinklers
- Sprinklers on Timer
Parking
- 2 Car Garage
- Garage Door Opener
Home Design
- Wood Frame Construction
- Concrete Roof
- Stucco
Interior Spaces
- 2,079 Sq Ft Home
- 1-Story Property
- Ceiling height of 9 feet or more
- Ceiling Fan
- Skylights
- Two Way Fireplace
- Gas Fireplace
- Double Pane Windows
- Solar Screens
- Family Room with Fireplace
- 2 Fireplaces
- Living Room with Fireplace
- Mountain Views
Kitchen
- Eat-In Kitchen
- Breakfast Bar
- Built-In Microwave
- Dishwasher
- Kitchen Island
- Granite Countertops
Flooring
- Laminate
- Tile
Bedrooms and Bathrooms
- 4 Bedrooms
- Sitting Area In Primary Bedroom
- Walk-In Closet
- Primary Bathroom is a Full Bathroom
- 2 Bathrooms
- Dual Vanity Sinks in Primary Bathroom
- Bathtub With Separate Shower Stall
Laundry
- Laundry in unit
- Washer and Dryer Hookup
Schools
- Terramar Elementary
- Mountain Ridge High School
Utilities
- Refrigerated Cooling System
- Heating System Uses Natural Gas
- Water Softener
- Cable TV Available
Additional Features
- No Interior Steps
- Covered Patio or Porch
Listing and Financial Details
- Tax Lot 8
- Assessor Parcel Number 201-07-016
Community Details
Overview
- Property has a Home Owners Association
- Eagle Highland North Association, Phone Number (480) 889-5084
- Built by Rising Star
- Eagle Highlands North Subdivision, Gorgeous Floorplan
Security
- Gated Community
Ownership History
Purchase Details
Home Financials for this Owner
Home Financials are based on the most recent Mortgage that was taken out on this home.Purchase Details
Home Financials for this Owner
Home Financials are based on the most recent Mortgage that was taken out on this home.Purchase Details
Home Financials for this Owner
Home Financials are based on the most recent Mortgage that was taken out on this home.Purchase Details
Home Financials for this Owner
Home Financials are based on the most recent Mortgage that was taken out on this home.Purchase Details
Home Financials for this Owner
Home Financials are based on the most recent Mortgage that was taken out on this home.Purchase Details
Home Financials for this Owner
Home Financials are based on the most recent Mortgage that was taken out on this home.Similar Homes in Phoenix, AZ
Home Values in the Area
Average Home Value in this Area
Purchase History
| Date | Type | Sale Price | Title Company |
|---|---|---|---|
| Interfamily Deed Transfer | -- | None Available | |
| Warranty Deed | $280,000 | First American Title Insuran | |
| Warranty Deed | $165,000 | Lawyers Title Of Arizona Inc | |
| Warranty Deed | $350,000 | Land Title Agency Of Az Inc | |
| Corporate Deed | $200,540 | Old Republic Title Agency | |
| Corporate Deed | $198,270 | Old Republic Title Agency |
Mortgage History
| Date | Status | Loan Amount | Loan Type |
|---|---|---|---|
| Open | $46,000 | Credit Line Revolving | |
| Open | $224,000 | New Conventional | |
| Previous Owner | $185,800 | New Conventional | |
| Previous Owner | $162,011 | FHA | |
| Previous Owner | $87,200 | Credit Line Revolving | |
| Previous Owner | $73,000 | Credit Line Revolving | |
| Previous Owner | $280,000 | New Conventional | |
| Previous Owner | $20,000 | Credit Line Revolving | |
| Previous Owner | $188,650 | New Conventional | |
| Previous Owner | $202,200 | VA | |
| Closed | $70,000 | No Value Available |
Property History
| Date | Event | Price | Change | Sq Ft Price |
|---|---|---|---|---|
| 04/28/2022 04/28/22 | Sold | $530,000 | +2.9% | $255 / Sq Ft |
| 03/10/2022 03/10/22 | For Sale | $515,000 | +83.9% | $248 / Sq Ft |
| 10/26/2017 10/26/17 | Sold | $280,000 | -1.7% | $135 / Sq Ft |
| 09/27/2017 09/27/17 | For Sale | $284,900 | 0.0% | $137 / Sq Ft |
| 09/27/2017 09/27/17 | Price Changed | $284,900 | 0.0% | $137 / Sq Ft |
| 09/06/2017 09/06/17 | Price Changed | $284,900 | -1.7% | $137 / Sq Ft |
| 08/30/2017 08/30/17 | Price Changed | $289,900 | -1.7% | $139 / Sq Ft |
| 08/24/2017 08/24/17 | Price Changed | $294,900 | +886.3% | $142 / Sq Ft |
| 08/04/2017 08/04/17 | For Sale | $29,900 | -- | $14 / Sq Ft |
Tax History Compared to Growth
Tax History
| Year | Tax Paid | Tax Assessment Tax Assessment Total Assessment is a certain percentage of the fair market value that is determined by local assessors to be the total taxable value of land and additions on the property. | Land | Improvement |
|---|---|---|---|---|
| 2025 | $2,099 | $24,383 | -- | -- |
| 2024 | $2,063 | $23,221 | -- | -- |
| 2023 | $2,063 | $37,150 | $7,430 | $29,720 |
| 2022 | $1,987 | $28,570 | $5,710 | $22,860 |
| 2021 | $2,075 | $26,270 | $5,250 | $21,020 |
| 2020 | $2,037 | $24,180 | $4,830 | $19,350 |
| 2019 | $1,974 | $23,100 | $4,620 | $18,480 |
| 2018 | $1,906 | $22,520 | $4,500 | $18,020 |
| 2017 | $1,840 | $20,950 | $4,190 | $16,760 |
| 2016 | $1,736 | $20,130 | $4,020 | $16,110 |
| 2015 | $1,550 | $18,700 | $3,740 | $14,960 |
Agents Affiliated with this Home
-
AnaMarie Rigo

Seller's Agent in 2022
AnaMarie Rigo
West USA Realty
(480) 620-7994
4 in this area
120 Total Sales
-
Carlene Krahn

Seller Co-Listing Agent in 2022
Carlene Krahn
West USA Realty
(602) 339-2410
2 in this area
70 Total Sales
-
Julia Rice
J
Buyer's Agent in 2022
Julia Rice
My Home Group
(480) 685-2760
1 in this area
45 Total Sales
-
Heidi Miner
H
Seller's Agent in 2017
Heidi Miner
American Realty Brokers
(602) 524-0483
16 Total Sales
Map
Source: Arizona Regional Multiple Listing Service (ARMLS)
MLS Number: 5642421
APN: 201-07-016
- 26826 N 66th Ln Unit 12
- 6617 W Molly Ln
- 6625 W Cavedale Dr Unit 80
- 6617 W Cavedale Dr Unit 78
- 26743 N 65th Dr Unit 100
- Stork Plan at Aloravita
- Miraval II Plan at Aloravita
- Phoenician II Plan at Aloravita
- Tamarron Plan at Aloravita
- Amherst Plan at Aloravita
- 6535 W Gold Mountain Pass
- 6602 W Rowel Rd
- 6527 W Gold Mountain Pass
- 27383 N 69th Dr
- 27400 N 69th Dr
- 27367 N 69th Dr
- 6910 W Buckhorn Trail
- 27359 N 69th Dr
- 27382 N 69th Dr
- 6805 W Tether Trail
