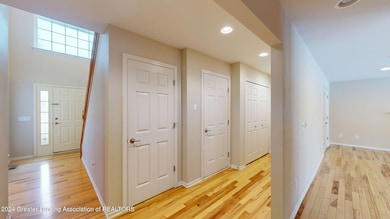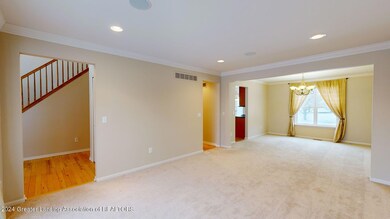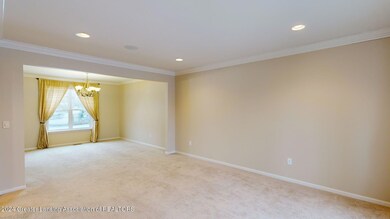
2682 Coreopsis Dr Okemos, MI 48864
Highlights
- Colonial Architecture
- Wood Flooring
- Granite Countertops
- Hiawatha Elementary School Rated A
- High Ceiling
- Neighborhood Views
About This Home
As of June 20244 Beds, 2.5 Baths, in this 2887 Square Foot, 2 Story Okemos Schools home. Situated nicely when you come into sub. Mature Landscaping and Sprinklers. 3 car attached heated garage. Walk into the foyer and the 2 story entry greets you. Formal living to right and Formal dining on the rear, leading to Kitchen. Kitchen has large center island with granite counters and bar top seating, stainless appliances and wood cabinetry plus eating area with French Door to covered rear patio. Family room off kitchen with fireplace and small den adjacent. Large primary suite with tub and separate shower. 3 more beds serviced by main hall bath. 2nd floor laundry. Basement stubbed for 3rd full bath and egress for 5th bedroom. Neighborhood play area & path adjacent.
Last Agent to Sell the Property
Century 21 Affiliated License #6506045566 Listed on: 02/01/2024

Home Details
Home Type
- Single Family
Est. Annual Taxes
- $9,323
Year Built
- Built in 2006 | Remodeled
Lot Details
- 10,193 Sq Ft Lot
- Lot Dimensions are 78.28x121.99
- Landscaped
- Rectangular Lot
- Backyard Sprinklers
- Few Trees
- Back and Front Yard
HOA Fees
- $38 Monthly HOA Fees
Parking
- 3 Car Garage
- Heated Garage
- Front Facing Garage
- Garage Door Opener
- Driveway
Home Design
- Colonial Architecture
- Brick Exterior Construction
- Shingle Roof
- Concrete Perimeter Foundation
- Hardboard
Interior Spaces
- 2,887 Sq Ft Home
- 2-Story Property
- Crown Molding
- High Ceiling
- Ceiling Fan
- Recessed Lighting
- Chandelier
- Wood Burning Fireplace
- Gas Log Fireplace
- Double Pane Windows
- Drapes & Rods
- Blinds
- Entrance Foyer
- Family Room with Fireplace
- Living Room
- Formal Dining Room
- Den
- Neighborhood Views
- Fire and Smoke Detector
Kitchen
- Eat-In Kitchen
- Breakfast Bar
- Double Self-Cleaning Convection Oven
- Electric Oven
- Built-In Range
- Range Hood
- Microwave
- Ice Maker
- Dishwasher
- Stainless Steel Appliances
- Kitchen Island
- Granite Countertops
Flooring
- Wood
- Carpet
- Ceramic Tile
Bedrooms and Bathrooms
- 4 Bedrooms
- Double Vanity
Laundry
- Laundry Room
- Laundry on upper level
- Washer and Dryer
Basement
- Basement Fills Entire Space Under The House
- Stubbed For A Bathroom
- Basement Window Egress
Schools
- Hiawatha Elementary School
Utilities
- Forced Air Heating and Cooling System
- Heating System Uses Natural Gas
- Underground Utilities
- 200+ Amp Service
- High-Efficiency Water Heater
- High Speed Internet
- Cable TV Available
Additional Features
- Covered patio or porch
- Property is near a golf course
Community Details
Overview
- Meadows Association
- Built by Eastbrook
- The Meadows Subdivision
Amenities
- Picnic Area
- Office
Recreation
- Community Playground
Ownership History
Purchase Details
Home Financials for this Owner
Home Financials are based on the most recent Mortgage that was taken out on this home.Similar Homes in the area
Home Values in the Area
Average Home Value in this Area
Purchase History
| Date | Type | Sale Price | Title Company |
|---|---|---|---|
| Warranty Deed | $497,000 | Diversified National Title |
Mortgage History
| Date | Status | Loan Amount | Loan Type |
|---|---|---|---|
| Open | $471,620 | New Conventional | |
| Previous Owner | $172,000 | New Conventional | |
| Previous Owner | $176,000 | New Conventional | |
| Previous Owner | $185,000 | New Conventional | |
| Previous Owner | $189,000 | New Conventional | |
| Previous Owner | $190,000 | New Conventional |
Property History
| Date | Event | Price | Change | Sq Ft Price |
|---|---|---|---|---|
| 06/04/2024 06/04/24 | Sold | $497,000 | -0.6% | $172 / Sq Ft |
| 05/04/2024 05/04/24 | Pending | -- | -- | -- |
| 05/01/2024 05/01/24 | Price Changed | $499,900 | -1.8% | $173 / Sq Ft |
| 04/11/2024 04/11/24 | Price Changed | $509,000 | -3.0% | $176 / Sq Ft |
| 01/17/2024 01/17/24 | For Sale | $525,000 | -- | $182 / Sq Ft |
Tax History Compared to Growth
Tax History
| Year | Tax Paid | Tax Assessment Tax Assessment Total Assessment is a certain percentage of the fair market value that is determined by local assessors to be the total taxable value of land and additions on the property. | Land | Improvement |
|---|---|---|---|---|
| 2024 | $9,832 | $236,500 | $45,000 | $191,500 |
| 2023 | $9,832 | $253,000 | $42,500 | $210,500 |
| 2022 | $9,323 | $217,600 | $37,800 | $179,800 |
| 2021 | $9,127 | $198,500 | $37,400 | $161,100 |
| 2020 | $8,951 | $197,500 | $37,400 | $160,100 |
| 2019 | $8,635 | $194,200 | $35,600 | $158,600 |
| 2018 | $8,223 | $190,800 | $36,100 | $154,700 |
| 2017 | $7,894 | $194,200 | $35,100 | $159,100 |
| 2016 | $3,498 | $182,400 | $32,300 | $150,100 |
| 2015 | $3,498 | $170,800 | $60,000 | $110,800 |
| 2014 | $3,498 | $158,600 | $60,000 | $98,600 |
Agents Affiliated with this Home
-
Joseph Vitale

Seller's Agent in 2024
Joseph Vitale
Century 21 Affiliated
(517) 887-0800
23 in this area
283 Total Sales
-
Tara Fatteh

Buyer's Agent in 2024
Tara Fatteh
1 World Realty, LLC
(512) 470-7627
71 in this area
178 Total Sales
Map
Source: Greater Lansing Association of Realtors®
MLS Number: 278157
APN: 02-02-32-455-012
- 2685 Coreopsis Dr
- 2697 Lupine Dr
- 3729 Crane Cir
- 3735 Crane Cir
- 3720 Crane Cir
- 3738 Crane Cir
- 3732 Crane Cir
- 2682 Elderberry Dr Unit 40
- 3893 Baulistrol Dr
- 3703 Taos Cir Unit 33
- 2761 Kittansett Dr
- 2718 Kittansett Dr
- 3842 Fossum Ln
- 2632 Carnoustie Dr
- 2624 Carnoustie Dr
- 3979 Dayspring Ct
- 2803 Ballybunion Way
- 0 Carnoustie Dr
- 0 Carnoustie Dr
- 0 Carnoustie Dr





