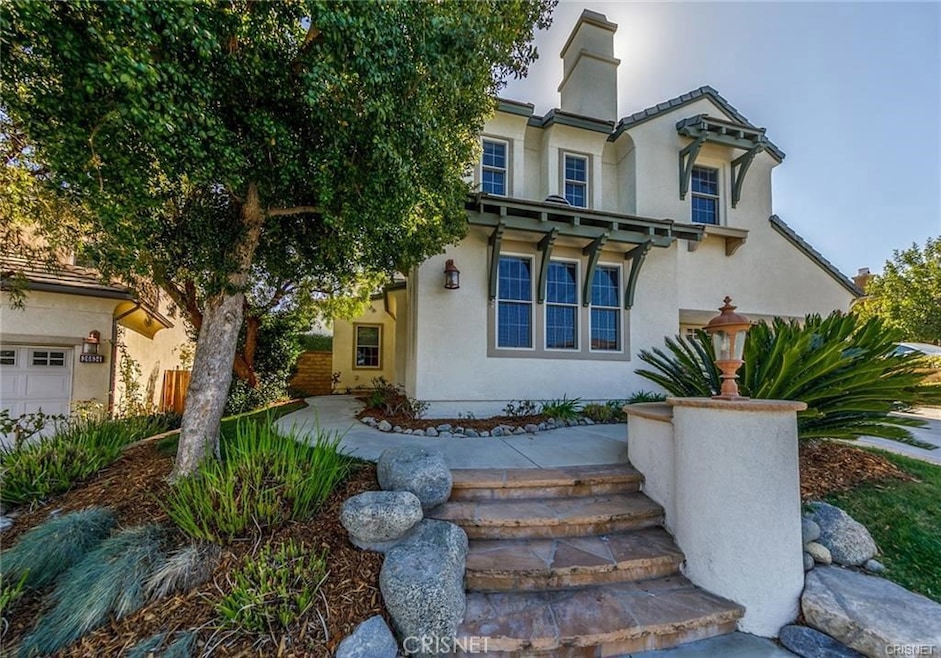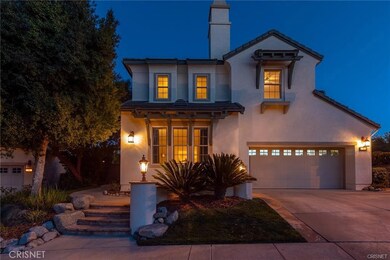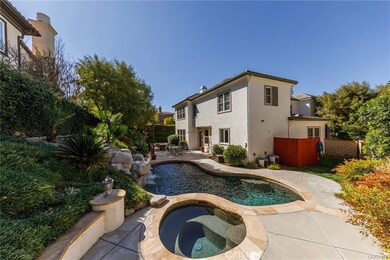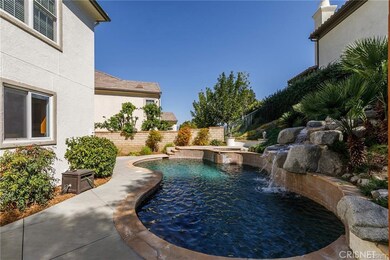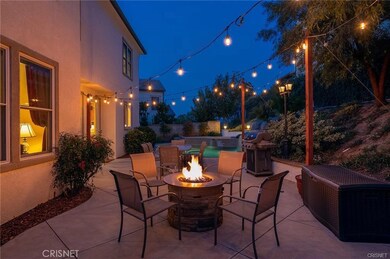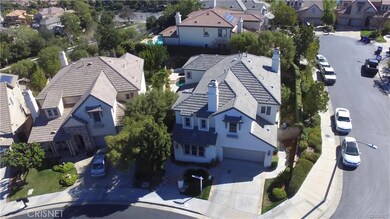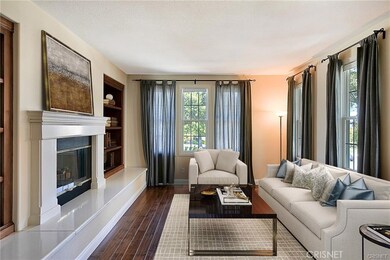
26828 Pine Cliff Place Valencia, CA 91381
Highlights
- Pebble Pool Finish
- Primary Bedroom Suite
- Updated Kitchen
- Oak Hills Elementary School Rated A
- City Lights View
- Open Floorplan
About This Home
As of July 2020STUNNING WESTRIDGE POOL HOME! AMAZING PRICE! Located in the prestigious gated community of Bent Canyon, this lovely home is nestled on a unique corner lot in a quiet cul de sac. Coveted floor plan boasts formal living and dining rooms, spacious family room, downstairs bedroom w/full ensuite bath and two fireplaces. The newly renovated kitchen has granite counters and backsplash, refinished cabinetry, center island, built-in refrigerator, double oven, and butler's pantry for added counter and storage space. The master bedroom is a relaxing retreat, and master bath offers double walk-in closets, dual sinks, large soaking tub and separate shower enclosure. You'll find three additional spacious bedrooms upstairs (one with full ensuite bath could even be a second master!) plus a cozy loft area, two homework stations and a large laundry room. Outside, enjoy a private oasis with pebble tec pool, spa and dramatic waterfall feature. Residents of Bent Canyon enjoy exclusive attendance in award winning Westridge elementary, middle and high schools, as well as use of numerous community amenities such as Olympic-size pool, spa, sports court, clubhouse and more. Close to shopping, dining and freeway access, and NO MELLO ROOS! Welcome home to 26828 Pine Cliff Place!
Last Agent to Sell the Property
Sheppard Properties License #01758930 Listed on: 04/07/2020
Home Details
Home Type
- Single Family
Est. Annual Taxes
- $13,958
Year Built
- Built in 2003 | Remodeled
Lot Details
- 7,783 Sq Ft Lot
- Cul-De-Sac
- Block Wall Fence
- Landscaped
- Rectangular Lot
- Front and Back Yard Sprinklers
- Private Yard
- Lawn
- Back and Front Yard
- Density is up to 1 Unit/Acre
- Property is zoned LCA2
HOA Fees
- $151 Monthly HOA Fees
Parking
- 3 Car Attached Garage
- Parking Available
- Tandem Garage
- Single Garage Door
Property Views
- City Lights
- Peek-A-Boo
- Canyon
- Hills
Home Design
- Craftsman Architecture
- Contemporary Architecture
- Planned Development
- Slab Foundation
- Tile Roof
- Concrete Roof
- Stucco
Interior Spaces
- 3,385 Sq Ft Home
- 2-Story Property
- Open Floorplan
- Wired For Sound
- Built-In Features
- High Ceiling
- Ceiling Fan
- Recessed Lighting
- Double Pane Windows
- Roller Shields
- Blinds
- Window Screens
- Panel Doors
- Entryway
- Family Room with Fireplace
- Family Room Off Kitchen
- Living Room with Fireplace
- Dining Room
- Loft
Kitchen
- Updated Kitchen
- Breakfast Area or Nook
- Open to Family Room
- Walk-In Pantry
- Butlers Pantry
- <<doubleOvenToken>>
- Gas Oven
- Six Burner Stove
- <<builtInRangeToken>>
- Range Hood
- <<microwave>>
- Dishwasher
- Kitchen Island
- Granite Countertops
- Pots and Pans Drawers
- Disposal
Flooring
- Wood
- Carpet
- Tile
Bedrooms and Bathrooms
- 5 Bedrooms | 1 Main Level Bedroom
- Primary Bedroom Suite
- Walk-In Closet
- Jack-and-Jill Bathroom
- 5 Full Bathrooms
- Stone Bathroom Countertops
- Tile Bathroom Countertop
- Dual Vanity Sinks in Primary Bathroom
- <<tubWithShowerToken>>
- Walk-in Shower
Laundry
- Laundry Room
- Laundry on upper level
- Washer and Gas Dryer Hookup
Home Security
- Carbon Monoxide Detectors
- Fire and Smoke Detector
Pool
- Pebble Pool Finish
- Filtered Pool
- In Ground Pool
- Heated Spa
- In Ground Spa
Outdoor Features
- Concrete Porch or Patio
- Exterior Lighting
Location
- Suburban Location
Utilities
- Zoned Heating and Cooling
- Heating System Uses Natural Gas
- Underground Utilities
- Natural Gas Connected
- Water Heater
- Phone Available
- Cable TV Available
Listing and Financial Details
- Tax Lot 299
- Tax Tract Number 45433
- Assessor Parcel Number 2826138025
Community Details
Overview
- Westridge HOA, Phone Number (661) 295-9474
- Valencia Mgmt Group HOA
Amenities
- Outdoor Cooking Area
- Community Barbecue Grill
- Clubhouse
Recreation
- Sport Court
- Community Playground
- Community Pool
- Community Spa
Security
- Security Service
- Controlled Access
Ownership History
Purchase Details
Home Financials for this Owner
Home Financials are based on the most recent Mortgage that was taken out on this home.Purchase Details
Home Financials for this Owner
Home Financials are based on the most recent Mortgage that was taken out on this home.Purchase Details
Home Financials for this Owner
Home Financials are based on the most recent Mortgage that was taken out on this home.Purchase Details
Home Financials for this Owner
Home Financials are based on the most recent Mortgage that was taken out on this home.Purchase Details
Purchase Details
Home Financials for this Owner
Home Financials are based on the most recent Mortgage that was taken out on this home.Purchase Details
Purchase Details
Home Financials for this Owner
Home Financials are based on the most recent Mortgage that was taken out on this home.Purchase Details
Home Financials for this Owner
Home Financials are based on the most recent Mortgage that was taken out on this home.Similar Homes in Valencia, CA
Home Values in the Area
Average Home Value in this Area
Purchase History
| Date | Type | Sale Price | Title Company |
|---|---|---|---|
| Grant Deed | $955,000 | Wfg National Title Company | |
| Grant Deed | $895,000 | Orange Coast Title | |
| Interfamily Deed Transfer | -- | None Available | |
| Interfamily Deed Transfer | -- | First American Title Company | |
| Interfamily Deed Transfer | -- | None Available | |
| Grant Deed | $705,000 | Fidelity Natl Title Ins Co | |
| Trustee Deed | $949,900 | United Title Company | |
| Grant Deed | $1,110,000 | Chicago Title Co | |
| Corporate Deed | $698,363 | Commerce Title |
Mortgage History
| Date | Status | Loan Amount | Loan Type |
|---|---|---|---|
| Open | $764,000 | New Conventional | |
| Previous Owner | $156,000 | Commercial | |
| Previous Owner | $695,500 | New Conventional | |
| Previous Owner | $716,000 | New Conventional | |
| Previous Owner | $558,000 | New Conventional | |
| Previous Owner | $564,000 | Purchase Money Mortgage | |
| Previous Owner | $1,072,000 | Negative Amortization | |
| Previous Owner | $210,000 | Credit Line Revolving | |
| Previous Owner | $84,400 | Credit Line Revolving | |
| Previous Owner | $630,000 | Unknown | |
| Previous Owner | $558,000 | Purchase Money Mortgage | |
| Closed | $69,800 | No Value Available |
Property History
| Date | Event | Price | Change | Sq Ft Price |
|---|---|---|---|---|
| 07/10/2020 07/10/20 | Sold | $955,000 | +0.5% | $282 / Sq Ft |
| 06/04/2020 06/04/20 | Price Changed | $950,000 | -4.9% | $281 / Sq Ft |
| 04/07/2020 04/07/20 | For Sale | $999,000 | +11.6% | $295 / Sq Ft |
| 05/21/2014 05/21/14 | Sold | $895,000 | 0.0% | $264 / Sq Ft |
| 03/29/2014 03/29/14 | Pending | -- | -- | -- |
| 02/20/2014 02/20/14 | For Sale | $895,000 | -- | $264 / Sq Ft |
Tax History Compared to Growth
Tax History
| Year | Tax Paid | Tax Assessment Tax Assessment Total Assessment is a certain percentage of the fair market value that is determined by local assessors to be the total taxable value of land and additions on the property. | Land | Improvement |
|---|---|---|---|---|
| 2024 | $13,958 | $1,013,451 | $567,108 | $446,343 |
| 2023 | $13,542 | $993,581 | $555,989 | $437,592 |
| 2022 | $13,350 | $974,100 | $545,088 | $429,012 |
| 2021 | $13,133 | $955,000 | $534,400 | $420,600 |
| 2020 | $13,608 | $1,003,194 | $423,695 | $579,499 |
| 2019 | $13,553 | $983,525 | $415,388 | $568,137 |
| 2018 | $13,017 | $964,242 | $407,244 | $556,998 |
| 2016 | $12,219 | $926,801 | $391,431 | $535,370 |
| 2015 | $12,272 | $912,881 | $385,552 | $527,329 |
| 2014 | $10,099 | $742,356 | $247,030 | $495,326 |
Agents Affiliated with this Home
-
Crystal Sheppard

Seller's Agent in 2020
Crystal Sheppard
Sheppard Properties
(661) 810-8259
1 in this area
137 Total Sales
-
Chris Silva

Buyer's Agent in 2020
Chris Silva
Silva Realty
(818) 438-2463
3 in this area
99 Total Sales
-
Margie Shaffer

Seller's Agent in 2014
Margie Shaffer
RE/MAX
(661) 755-4001
2 in this area
90 Total Sales
Map
Source: California Regional Multiple Listing Service (CRMLS)
MLS Number: SR20070139
APN: 2826-138-025
- 26841 Greenleaf Ct
- 26767 Via la Paz
- 26812 Peppertree Dr
- 25620 Mesquite Ct
- 26052 Shadow Rock Ln
- 25604 Mesquite Ct
- 25632 Via Ventana Unit 17
- 25679 Smoketree Ln
- 25542 Via Ventana
- 26858 Pine Hollow Ct
- 26941 Redwood Bluff Ln
- 26406 Valley Oak Ln
- 27042 Maple Tree Ct
- 25532 Oak Meadow Dr
- 25769 Oak Leaf Ct
- 27045 Fairway Ln
- 25340 Twin Oaks Place
- 27273 Baviera Way
- 27428 Creekwood Ln
- 27422 Creekwood Ln
