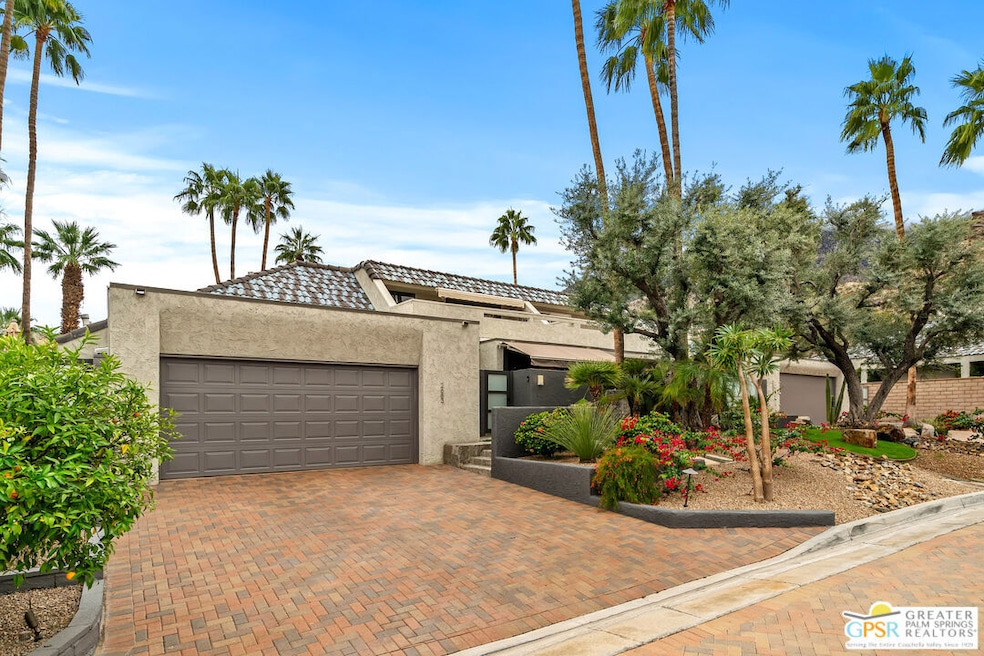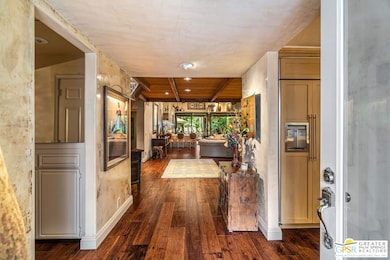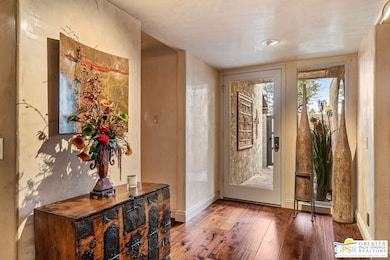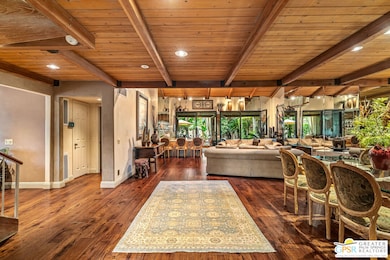2683 W La Condesa Dr Palm Springs, CA 92264
Canyon Corridor NeighborhoodEstimated payment $7,320/month
Highlights
- Koi Pond
- Tennis Courts
- Heated In Ground Pool
- Palm Springs High School Rated A-
- Garage Cooled
- Rooftop Deck
About This Home
WOW! Nearly 2,500 square feet (on FEE land) of ultra-sophisticated spaces done to the absolute nines! 1st time on market in 30 years, this lovingly cared for and constantly enhanced single family home (NOT A CONDO) enjoys soaring ceilings, Venetian plaster walls, custom cabinetry, gorgeous hardwood floors, spectacular countertops and numerous, lushly landscaped outdoor venues which includes an outdoor fireplace, koi pond, private spa and views. From the remarkable chef's kitchen to the luxurious, fit for a king or queen Primary suites to the completely tiled garage with built ins & granite counters, nothing of this size, or condition on you-own land compares ! This polished yet comfortable and relaxing showplace is exceedingly well priced & move in ready. Vista Canyon is a well-kept secret offering views, charming "paver" streets, community pools/spas, tennis court and lush well-kept pride of ownership grounds. Incredible community, well managed and currently no rentals. Low HOA dues of $665.00 include amenities mentioned above plus exterior pest control, basic cable, community & front yard landscaping, access-controlled gates and more. Complex featured in 2024 Modernism Tour.
Home Details
Home Type
- Single Family
Est. Annual Taxes
- $4,135
Year Built
- Built in 1980 | Remodeled
Lot Details
- 4,791 Sq Ft Lot
- South Facing Home
- Fenced Yard
- Drip System Landscaping
- Sprinklers Throughout Yard
- Lawn
- Property is zoned R2
HOA Fees
- $665 Monthly HOA Fees
Parking
- 2 Car Direct Access Garage
- Garage Cooled
- Parking Storage or Cabinetry
- Side by Side Parking
- Brick Driveway
- Automatic Gate
- Guest Parking
Home Design
- Contemporary Architecture
- Entry on the 1st floor
- Slab Foundation
- Plaster Walls
- Clay Roof
- Foam Roof
- Copper Plumbing
- Stucco
Interior Spaces
- 2,434 Sq Ft Home
- 2-Story Property
- Wet Bar
- Central Vacuum
- Built-In Features
- Bar
- Beamed Ceilings
- Cathedral Ceiling
- Ceiling Fan
- Skylights
- Recessed Lighting
- Double Pane Windows
- Awning
- Tinted Windows
- Shutters
- Custom Window Coverings
- Sliding Doors
- Formal Entry
- Living Room with Fireplace
- 3 Fireplaces
- Formal Dining Room
- Home Office
- Loft
- Storage
- Utility Room
- Center Hall
- Mountain Views
- Attic Fan
Kitchen
- Gourmet Kitchen
- Breakfast Room
- Breakfast Bar
- Gas Oven
- Gas Cooktop
- Microwave
- Dishwasher
- Kitchen Island
- Granite Countertops
- Disposal
Flooring
- Wood
- Carpet
- Tile
- Slate Flooring
Bedrooms and Bathrooms
- 3 Bedrooms
- Retreat
- Primary Bedroom on Main
- Fireplace in Primary Bedroom
- Primary Bedroom Suite
- Double Master Bedroom
- Walk-In Closet
- Dressing Area
- Remodeled Bathroom
- Two Primary Bathrooms
- 3 Full Bathrooms
- Double Vanity
- Bathtub with Shower
Laundry
- Laundry in Garage
- Dryer
- Washer
Home Security
- Prewired Security
- Security Lights
- Carbon Monoxide Detectors
- Fire and Smoke Detector
Pool
- Heated In Ground Pool
- Heated Spa
- In Ground Spa
- Gunite Pool
- Saltwater Pool
- Fence Around Pool
Outdoor Features
- Tennis Courts
- Balcony
- Rooftop Deck
- Wrap Around Porch
- Open Patio
- Koi Pond
- Lanai
- Built-In Barbecue
Utilities
- Forced Air Zoned Heating and Cooling System
- Vented Exhaust Fan
- Heat Pump System
- Heating System Uses Natural Gas
- Underground Utilities
- Property is located within a water district
- Central Water Heater
- Cable TV Available
Listing and Financial Details
- Assessor Parcel Number 512-132-001
Community Details
Overview
- Association fees include cable TV, maintenance paid
- Sharp Property Management Association, Phone Number (760) 898-1237
- Maintained Community
Amenities
- Community Mailbox
Recreation
- Tennis Courts
- Community Pool
- Community Spa
- Park
Security
- Card or Code Access
- Gated Community
Map
Home Values in the Area
Average Home Value in this Area
Tax History
| Year | Tax Paid | Tax Assessment Tax Assessment Total Assessment is a certain percentage of the fair market value that is determined by local assessors to be the total taxable value of land and additions on the property. | Land | Improvement |
|---|---|---|---|---|
| 2025 | $4,135 | $332,216 | $83,040 | $249,176 |
| 2023 | $4,135 | $319,317 | $79,816 | $239,501 |
| 2022 | $4,212 | $313,056 | $78,251 | $234,805 |
| 2021 | $4,128 | $306,918 | $76,717 | $230,201 |
| 2020 | $3,948 | $303,772 | $75,931 | $227,841 |
| 2019 | $3,881 | $297,817 | $74,443 | $223,374 |
| 2018 | $3,809 | $291,979 | $72,985 | $218,994 |
| 2017 | $3,753 | $286,254 | $71,554 | $214,700 |
| 2016 | $3,646 | $280,642 | $70,151 | $210,491 |
| 2015 | $3,493 | $276,429 | $69,099 | $207,330 |
| 2014 | $3,441 | $271,017 | $67,747 | $203,270 |
Property History
| Date | Event | Price | List to Sale | Price per Sq Ft |
|---|---|---|---|---|
| 11/22/2025 11/22/25 | For Sale | $1,195,000 | -- | $491 / Sq Ft |
Purchase History
| Date | Type | Sale Price | Title Company |
|---|---|---|---|
| Interfamily Deed Transfer | -- | None Available | |
| Grant Deed | $200,000 | Chicago Title Co |
Mortgage History
| Date | Status | Loan Amount | Loan Type |
|---|---|---|---|
| Closed | $160,000 | Purchase Money Mortgage |
Source: The MLS
MLS Number: 25621935PS
APN: 512-132-001
- 2805 S Palm Canyon Dr
- 2696 S Sierra Madre Unit F5
- 255 E Avenida Granada Unit 915
- 255 E Avenida Granada Unit 211
- 2541 W La Condesa Dr
- 2857 Greco Ct
- 226 Canyon Cir N
- 2910 Cervantes Ct
- 2622 S Calle Palo Fierro
- 2866 La Cadena Ct
- 2566 S Calle Palo Fierro
- 2481 Cahuilla Hills Dr
- 2960 Lantana Ct
- 2961 Lantana Ct
- 2400 S Palm Canyon Dr
- 211 E Canyon Vista Dr
- 2598 S Camino Real
- 433 E Flor Cir
- 2393 S Skyview Dr Unit 25
- 2393 S Skyview Dr Unit 1
- 2600 S Palm Canyon Dr Unit 20
- 2518 S Sierra Madre
- 2499 S Palm Canyon Dr
- 3000 Cahuilla Hills Dr
- 415 E Avenida Granada
- 2396 S Palm Canyon Dr Unit 1
- 2560 S Camino Real
- 2364 S Skyview Dr
- 2324 S Skyview Dr
- 595 E Bogert Trail
- 3150 Cody Ct
- 2220 S Calle Palo Fierro Unit 23
- 2220 S Calle Palo Fierro
- 2367 S Yosemite Dr
- 1350 E Murray Canyon Dr
- 3076 Arroyo Seco
- 800 E La Verne Way
- 2029 S Ramitas Way
- 215 Calle Bravo
- 2486 S Madrona Dr







