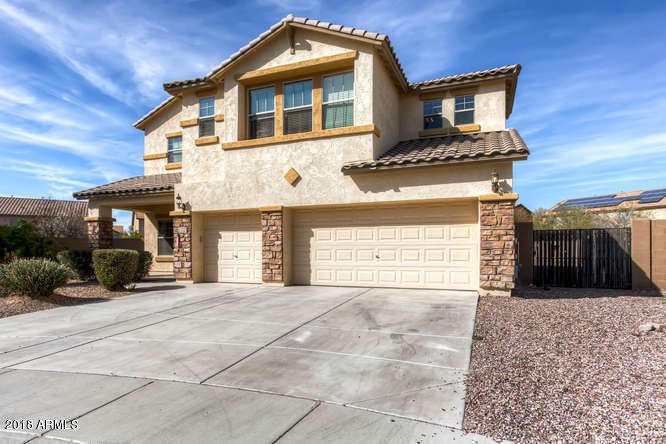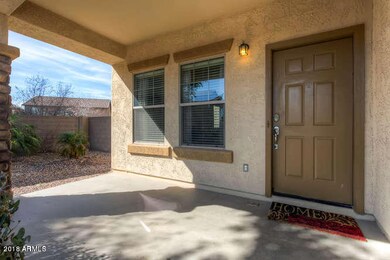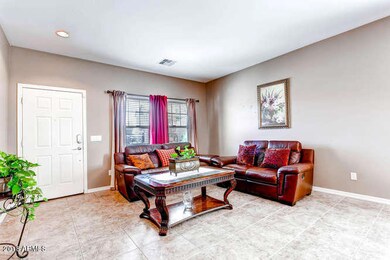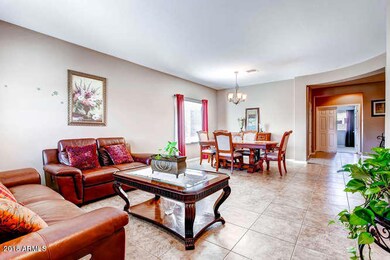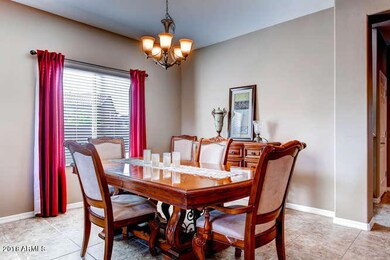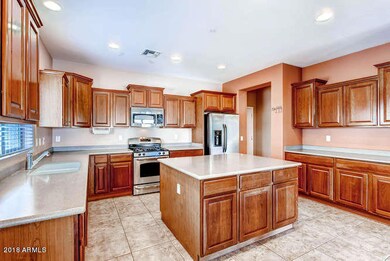
2684 N Smithsonian Ct Florence, AZ 85132
Anthem at Merrill Ranch NeighborhoodEstimated Value: $481,000 - $555,738
Highlights
- Golf Course Community
- 0.32 Acre Lot
- Santa Barbara Architecture
- Private Pool
- Clubhouse
- 4-minute walk to Anthem Community Park
About This Home
As of May 2018This home is In a beautiful community with available amenities that come second to none. Walk in and fall in love immediately. The amazing floor plan makes this 4,110 sqft home feel cozy. From the great windows, to the beautiful open kitchen with wonderful living rooms to match. Every bedroom is big with a walk in closet. Enter the master bedroom and bath and you will never want to leave- that is Unless it's to entertain in your backyard. This space is a dream come true. It's on a 13,939 sqft lot that includes a large pool with a beautiful slide and a gas hook up to create your own custom bbq station. Come look at your dream home.
Home Details
Home Type
- Single Family
Est. Annual Taxes
- $3,542
Year Built
- Built in 2006
Lot Details
- 0.32 Acre Lot
- Block Wall Fence
HOA Fees
- $128 Monthly HOA Fees
Parking
- 3 Car Garage
- Garage Door Opener
Home Design
- Santa Barbara Architecture
- Fixer Upper
- Wood Frame Construction
- Tile Roof
- Stucco
Interior Spaces
- 4,110 Sq Ft Home
- 2-Story Property
- Ceiling height of 9 feet or more
- Low Emissivity Windows
- Vinyl Clad Windows
Kitchen
- Eat-In Kitchen
- Kitchen Island
Flooring
- Carpet
- Tile
Bedrooms and Bathrooms
- 5 Bedrooms
- Primary Bathroom is a Full Bathroom
- 4 Bathrooms
- Dual Vanity Sinks in Primary Bathroom
- Bathtub With Separate Shower Stall
Pool
- Private Pool
Schools
- Anthem Elementary School - Florence Middle School
- Florence High School
Utilities
- Refrigerated Cooling System
- Zoned Heating
- Heating System Uses Natural Gas
- Water Softener
- High Speed Internet
Listing and Financial Details
- Tax Lot 71
- Assessor Parcel Number 211-10-292
Community Details
Overview
- Association fees include cable TV
- Amr Comm. Council Association, Phone Number (602) 906-4940
- Built by Pulte Del Webb
- Anthem At Merrill Ranch Phase 1A Unit 21 Subdivision
- FHA/VA Approved Complex
Amenities
- Clubhouse
- Recreation Room
Recreation
- Golf Course Community
- Tennis Courts
- Community Playground
- Community Pool
- Community Spa
- Bike Trail
Ownership History
Purchase Details
Home Financials for this Owner
Home Financials are based on the most recent Mortgage that was taken out on this home.Purchase Details
Home Financials for this Owner
Home Financials are based on the most recent Mortgage that was taken out on this home.Purchase Details
Home Financials for this Owner
Home Financials are based on the most recent Mortgage that was taken out on this home.Purchase Details
Purchase Details
Purchase Details
Purchase Details
Home Financials for this Owner
Home Financials are based on the most recent Mortgage that was taken out on this home.Similar Homes in Florence, AZ
Home Values in the Area
Average Home Value in this Area
Purchase History
| Date | Buyer | Sale Price | Title Company |
|---|---|---|---|
| Dukes Shunta | -- | Great American Title Agency | |
| Dukes Shunta | $300,000 | Great American Title Agency | |
| Allen Ofelia | $262,000 | U S Title Agency Llc | |
| Mangold Brian G | $190,000 | First American Title Ins Co | |
| Federal Home Loan Mortgage Corp | -- | Lsi Title Company | |
| Federal Home Loan Mortgage Corp | $351,013 | None Available | |
| Racines Mauricio | $354,900 | Sun Title Agency Co |
Mortgage History
| Date | Status | Borrower | Loan Amount |
|---|---|---|---|
| Open | Dukes Shunta | $10,000 | |
| Open | Dukes Shunta | $291,000 | |
| Previous Owner | Allen Ofelia | $256,733 | |
| Previous Owner | Allen Ofelia | $257,254 | |
| Previous Owner | Racines Mauricio | $324,669 | |
| Closed | Racines Mauricio | $81,167 |
Property History
| Date | Event | Price | Change | Sq Ft Price |
|---|---|---|---|---|
| 05/18/2018 05/18/18 | Sold | $300,000 | 0.0% | $73 / Sq Ft |
| 04/24/2018 04/24/18 | Pending | -- | -- | -- |
| 04/06/2018 04/06/18 | For Sale | $300,000 | 0.0% | $73 / Sq Ft |
| 05/01/2016 05/01/16 | Rented | $1,750 | -7.9% | -- |
| 04/02/2016 04/02/16 | Under Contract | -- | -- | -- |
| 03/03/2016 03/03/16 | Price Changed | $1,900 | -5.0% | $0 / Sq Ft |
| 02/25/2016 02/25/16 | For Rent | $2,000 | 0.0% | -- |
| 10/01/2014 10/01/14 | Sold | $262,000 | -1.1% | $64 / Sq Ft |
| 08/08/2014 08/08/14 | Pending | -- | -- | -- |
| 07/24/2014 07/24/14 | For Sale | $264,900 | -- | $64 / Sq Ft |
Tax History Compared to Growth
Tax History
| Year | Tax Paid | Tax Assessment Tax Assessment Total Assessment is a certain percentage of the fair market value that is determined by local assessors to be the total taxable value of land and additions on the property. | Land | Improvement |
|---|---|---|---|---|
| 2025 | $4,510 | $55,318 | -- | -- |
| 2024 | $4,651 | $70,683 | -- | -- |
| 2023 | $4,651 | $44,418 | $2,788 | $41,630 |
| 2022 | $4,550 | $34,383 | $2,788 | $31,595 |
| 2021 | $4,767 | $29,909 | $0 | $0 |
| 2020 | $4,401 | $28,767 | $0 | $0 |
| 2019 | $4,338 | $27,343 | $0 | $0 |
| 2018 | $4,107 | $23,797 | $0 | $0 |
| 2017 | $3,542 | $23,822 | $0 | $0 |
| 2016 | $3,400 | $23,725 | $1,400 | $22,325 |
| 2014 | $3,638 | $19,763 | $1,200 | $18,563 |
Agents Affiliated with this Home
-
Ben Marquez

Seller's Agent in 2018
Ben Marquez
eXp Realty
(480) 580-6876
227 Total Sales
-
Shelly Tchida

Seller's Agent in 2014
Shelly Tchida
Superlative Realty
(602) 363-5420
40 in this area
59 Total Sales
-

Buyer's Agent in 2014
Don Cherry
West USA Realty
Map
Source: Arizona Regional Multiple Listing Service (ARMLS)
MLS Number: 5748152
APN: 211-10-292
- 2664 N Smithsonian Ct Unit 21
- 7616 W Georgetown Way
- 7654 W Congressional Way Unit 21
- 7490 W Sonoma Way
- 2833 N Hawthorn Dr
- 2918 N Congressional Ct
- 7291 W Sonoma Way
- 7951 W Rushmore Way Unit 39
- 7961 W Desert Blossom Way
- 2276 N Hudson Dr
- 7998 W Pleasant Oak Way
- 8071 W Georgetown Way
- 8072 W Georgetown Way
- 2234 N Hudson Ct
- 7976 W Candlewood Way
- 2283 N Daisy Dr
- 2389 N Pecos Dr
- 2223 N Potomac Ct
- 2222 N Pecos Ct
- 7089 W Pleasant Oak Ct
- 2684 N Smithsonian Ct
- 2685 N Smithsonian Ct
- 2715 N Presidential Dr Unit 21
- 2691 N Presidential Dr
- 7615 W Georgetown Way
- 7607 W Georgetown Way
- 7625 W Georgetown Way
- 2671 N Presidential Dr
- 7585 W Georgetown Way
- 2644 N Smithsonian Ct
- 2653 N Smithsonian Ct
- 2683 N Smithsonian Ct
- 2651 N Presidential Dr
- 7639 W Georgetown Way
- 7567 W Georgetown Way
- 2661 N Smithsonian Ct
- 2631 N Presidential Dr
- 7606 W Georgetown Way
- 2700 N Presidential Dr
- 2730 N Presidential Dr
