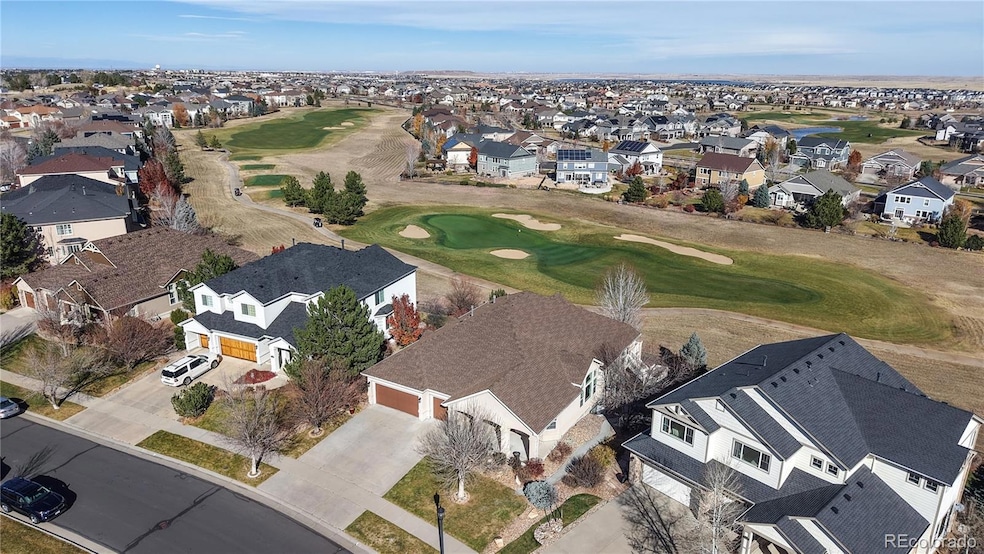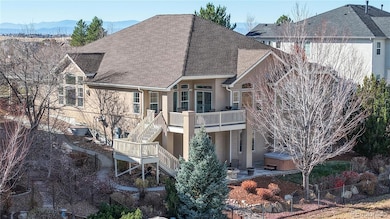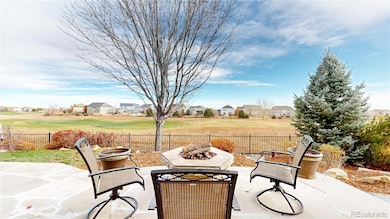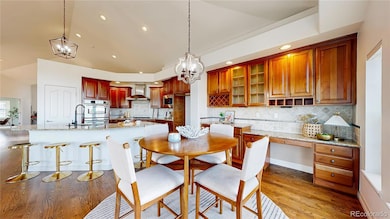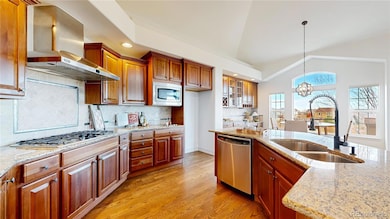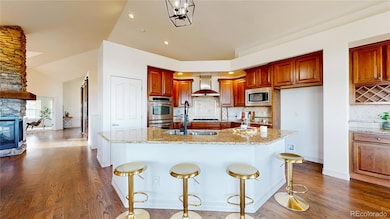26841 E Clifton Dr Aurora, CO 80016
Southeast Aurora NeighborhoodEstimated payment $6,494/month
Highlights
- On Golf Course
- Fitness Center
- Primary Bedroom Suite
- Fox Ridge Middle School Rated A-
- Spa
- Open Floorplan
About This Home
Welcome home! Discover exceptional living in this beautifully appointed 5-bedroom, 4-bathroom ranch style home in Blackstone Country Club. Set along a picturesque Par 3 hole, this home enjoys beautiful elevated views of the course, peaceful privacy, and fun right outside your door. Evenings bring spectacular sunsets over the fairway. Plus, a neighborhood park is conveniently located right across the street. Enjoy Inside, the open-concept main level features abundant natural light, spacious living and dining areas, and a well-designed gourmet kitchen ideal for everyday living or entertaining. The primary suite overlooks the golf course and includes a luxurious ensuite bath and generous walk-in closet. The finished walkout basement is an entertainer’s dream, complete with a stylish wet bar, dedicated media area, and ample game space that opens to the backyard with fairway views. With five total bedrooms, including guest accommodations and flexible office or hobby spaces, this home offers room for everyone. Additional highlights include a 3-car garage, patio with hot tub, expanded & covered rear deck and front porch, and a beautifully maintained lot that blends perfectly with its natural surroundings. All of this in a prime location just minutes from Southlands Mall and E-470. Easy commuting to Denver International Airport, Buckley Space Force Base, Inverness, Meridian and the Denver Tech Center. This wonderful home backing to the course is move-in ready and waiting to welcome you home. Schedule your showing today!
Listing Agent
RE/MAX Alliance Brokerage Email: Shannon.Conry@gmail.com,303-588-1812 License #100042900 Listed on: 11/19/2025

Co-Listing Agent
RE/MAX Alliance Brokerage Email: Shannon.Conry@gmail.com,303-588-1812 License #040020598
Home Details
Home Type
- Single Family
Est. Annual Taxes
- $9,076
Year Built
- Built in 2005
Lot Details
- 10,603 Sq Ft Lot
- On Golf Course
- Landscaped
- Front and Back Yard Sprinklers
- Private Yard
HOA Fees
Parking
- 3 Car Attached Garage
- Dry Walled Garage
- Exterior Access Door
Home Design
- Frame Construction
- Composition Roof
- Radon Mitigation System
- Stucco
Interior Spaces
- 1-Story Property
- Open Floorplan
- Wet Bar
- Central Vacuum
- Bar Fridge
- Vaulted Ceiling
- Ceiling Fan
- Gas Log Fireplace
- Double Pane Windows
- Window Treatments
- Family Room with Fireplace
- 3 Fireplaces
- Great Room
- Dining Room
- Home Office
- Bonus Room
- Utility Room
Kitchen
- Eat-In Kitchen
- Double Oven
- Cooktop with Range Hood
- Microwave
- Dishwasher
- Kitchen Island
- Granite Countertops
- Tile Countertops
Flooring
- Wood
- Carpet
- Tile
Bedrooms and Bathrooms
- 5 Bedrooms | 3 Main Level Bedrooms
- Fireplace in Primary Bedroom
- Primary Bedroom Suite
- Walk-In Closet
- Spa Bath
Laundry
- Laundry Room
- Dryer
- Washer
- Sink Near Laundry
Finished Basement
- Walk-Out Basement
- Partial Basement
- Fireplace in Basement
- 2 Bedrooms in Basement
- Crawl Space
Eco-Friendly Details
- Smoke Free Home
Outdoor Features
- Spa
- Deck
- Covered Patio or Porch
Schools
- Woodland Elementary School
- Fox Ridge Middle School
- Cherokee Trail High School
Utilities
- Forced Air Heating and Cooling System
- Heating System Uses Natural Gas
- Gas Water Heater
Listing and Financial Details
- Exclusions: Personal Property and Staging Items
- Property held in a trust
- Assessor Parcel Number 034568395
Community Details
Overview
- Blackstone Social Membership Association, Phone Number (303) 680-0245
- Blackstone Metropolitan District Association, Phone Number (303) 952-4004
- Blackstone Country Club Subdivision
Amenities
- Clubhouse
Recreation
- Golf Course Community
- Tennis Courts
- Community Playground
- Fitness Center
- Community Pool
- Park
Map
Home Values in the Area
Average Home Value in this Area
Tax History
| Year | Tax Paid | Tax Assessment Tax Assessment Total Assessment is a certain percentage of the fair market value that is determined by local assessors to be the total taxable value of land and additions on the property. | Land | Improvement |
|---|---|---|---|---|
| 2025 | $9,076 | $57,751 | -- | -- |
| 2024 | $8,447 | $67,885 | -- | -- |
| 2023 | $8,447 | $67,885 | $0 | $0 |
| 2022 | $6,566 | $50,680 | $0 | $0 |
| 2021 | $6,932 | $50,680 | $0 | $0 |
| 2020 | $6,951 | $50,400 | $0 | $0 |
| 2019 | $6,824 | $50,400 | $0 | $0 |
| 2018 | $6,687 | $47,822 | $0 | $0 |
| 2017 | $6,636 | $47,822 | $0 | $0 |
| 2016 | $6,546 | $44,082 | $0 | $0 |
| 2015 | $6,380 | $44,082 | $0 | $0 |
| 2014 | -- | $36,075 | $0 | $0 |
| 2013 | -- | $35,660 | $0 | $0 |
Property History
| Date | Event | Price | List to Sale | Price per Sq Ft |
|---|---|---|---|---|
| 01/22/2026 01/22/26 | Pending | -- | -- | -- |
| 11/19/2025 11/19/25 | For Sale | $1,050,000 | -- | $242 / Sq Ft |
Purchase History
| Date | Type | Sale Price | Title Company |
|---|---|---|---|
| Interfamily Deed Transfer | -- | None Available | |
| Warranty Deed | $649,000 | Land Title Guarantee Company | |
| Special Warranty Deed | $465,000 | North American Title |
Mortgage History
| Date | Status | Loan Amount | Loan Type |
|---|---|---|---|
| Open | $458,850 | New Conventional |
Source: REcolorado®
MLS Number: 9506002
APN: 2071-33-3-06-034
- 26861 E Clifton Dr
- 8275 S Country Club Pkwy
- 8247 S Country Club Pkwy
- 8200 S Blackstone Pkwy
- 8149 S Blackstone Pkwy
- 8034 S Scottsburg Ct
- 27375 E Alder Dr
- 8255 S Vandriver Way
- 8017 S Valleyhead Way
- 13770 Emerald Lake St
- 7963 S Valleyhead Way
- 13710 Emerald Lake St
- 13900 Hanging Lake St
- 27786 E Alder Dr
- 13960 Hanging Lake St
- 10735 Hanging Lake Place
- 7792 S Quantock Way
- Harvard | Residence 502666 Plan at Trails at Smoky Hill
- Joshua | Residence 50162 Plan at Trails at Smoky Hill
- Wellesley | Residence 50264 Plan at Trails at Smoky Hill
Ask me questions while you tour the home.
