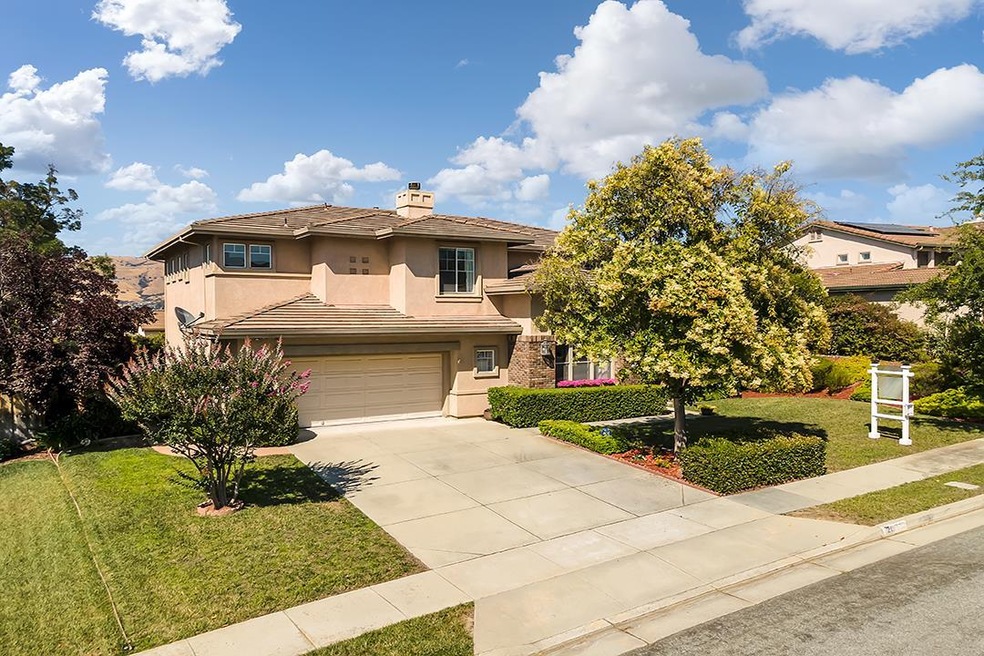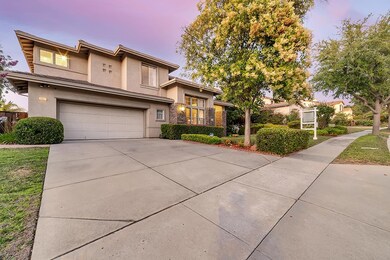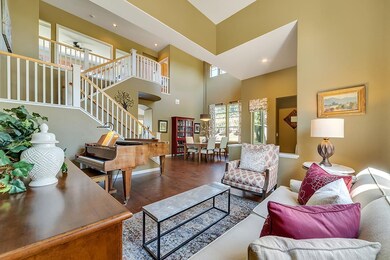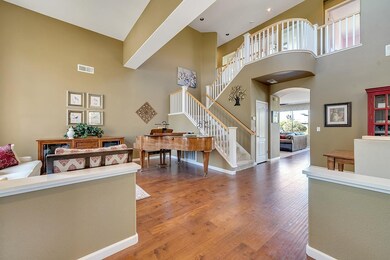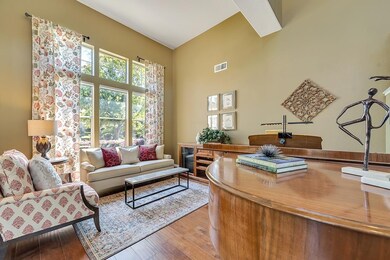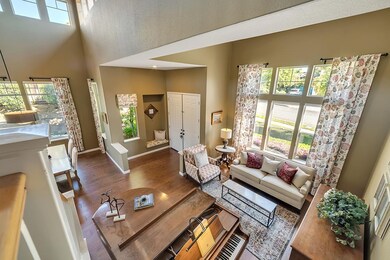
2687 Sycamore Grove Place San Jose, CA 95121
Silver Creek NeighborhoodEstimated Value: $2,935,000 - $3,174,000
Highlights
- Private Pool
- City Lights View
- Main Floor Bedroom
- James Franklin Smith Elementary School Rated A-
- Wood Flooring
- Attic
About This Home
As of August 2021Stunning and spectacular Evergreen home on a very quiet street on a large over 10,000 sq ft lot with fabulous mountain views. Excellent open concept floor plan with high ceiling entry, full downstairs bedroom, full bathroom, and gourmet kitchen overlooking oversized family room. 5 bedrooms + Huge bonus/media room* Chef's kitchen with granite slab counters and large center island * Master suite with beautiful mountain views, dual vanity, separate tub and shower stall *Decorator touches & warm decor throughout the home *Bright and airy with plenty of windows throughout* Double door entry* Rich hardwood flooring * Two-tone paint* Custom drapes Huge professionally landscaped yard with low maintenance saltwater pool and spa and a large grass area w/patio. Highly ranked JF Smith Elementary School, Chaboya Middle, and Evergreen High.
Home Details
Home Type
- Single Family
Est. Annual Taxes
- $38,636
Year Built
- 1998
Lot Details
- 10,219
Parking
- 2 Car Garage
Property Views
- City Lights
- Mountain
- Valley
Home Design
- Slab Foundation
- Tile Roof
Interior Spaces
- 3,100 Sq Ft Home
- 2-Story Property
- High Ceiling
- Double Pane Windows
- Formal Entry
- Family Room with Fireplace
- Combination Dining and Living Room
- Den
- Bonus Room
- Utility Room
- Laundry in Utility Room
- Attic
Kitchen
- Built-In Oven
- Microwave
- Dishwasher
Flooring
- Wood
- Carpet
- Tile
Bedrooms and Bathrooms
- 5 Bedrooms
- Main Floor Bedroom
- Walk-In Closet
- 3 Full Bathrooms
- Bathtub with Shower
- Walk-in Shower
Utilities
- Forced Air Heating and Cooling System
- 220 Volts
- Sewer Within 50 Feet
Additional Features
- Private Pool
- 10,219 Sq Ft Lot
Ownership History
Purchase Details
Home Financials for this Owner
Home Financials are based on the most recent Mortgage that was taken out on this home.Purchase Details
Purchase Details
Home Financials for this Owner
Home Financials are based on the most recent Mortgage that was taken out on this home.Purchase Details
Home Financials for this Owner
Home Financials are based on the most recent Mortgage that was taken out on this home.Purchase Details
Purchase Details
Home Financials for this Owner
Home Financials are based on the most recent Mortgage that was taken out on this home.Similar Homes in San Jose, CA
Home Values in the Area
Average Home Value in this Area
Purchase History
| Date | Buyer | Sale Price | Title Company |
|---|---|---|---|
| Bagchi Angshuman | $2,800,000 | Chicago Title Company | |
| Peck Paul R | -- | None Available | |
| Peck Paul R | $1,115,000 | Chicago Title Company | |
| Fowler Douglas M | $1,314,000 | Cornerstone Title Co | |
| Hoefflinger Michael | -- | -- | |
| Hoefflinger Michael | $566,000 | Fidelity National Title Co |
Mortgage History
| Date | Status | Borrower | Loan Amount |
|---|---|---|---|
| Open | Bagchi Angshuman | $2,144,000 | |
| Previous Owner | Peck Paul R | $625,500 | |
| Previous Owner | Peck Paul R | $266,500 | |
| Previous Owner | Peck Paul R | $625,500 | |
| Previous Owner | Fowler Douglas M | $705,000 | |
| Previous Owner | Fowler Douglas M | $740,000 | |
| Previous Owner | Hoefflinger Michael | $485,000 | |
| Previous Owner | Hoefflinger Michael | $32,732 | |
| Previous Owner | Hoefflinger Michael | $452,600 |
Property History
| Date | Event | Price | Change | Sq Ft Price |
|---|---|---|---|---|
| 08/18/2021 08/18/21 | Sold | $2,800,000 | +18.7% | $903 / Sq Ft |
| 07/14/2021 07/14/21 | Pending | -- | -- | -- |
| 07/06/2021 07/06/21 | For Sale | $2,358,000 | -- | $761 / Sq Ft |
Tax History Compared to Growth
Tax History
| Year | Tax Paid | Tax Assessment Tax Assessment Total Assessment is a certain percentage of the fair market value that is determined by local assessors to be the total taxable value of land and additions on the property. | Land | Improvement |
|---|---|---|---|---|
| 2024 | $38,636 | $2,913,120 | $2,392,920 | $520,200 |
| 2023 | $38,010 | $2,856,000 | $2,346,000 | $510,000 |
| 2022 | $37,875 | $2,800,000 | $2,300,000 | $500,000 |
| 2021 | $18,365 | $1,293,552 | $776,074 | $517,478 |
| 2020 | $17,587 | $1,280,289 | $768,117 | $512,172 |
| 2019 | $17,158 | $1,255,186 | $753,056 | $502,130 |
| 2018 | $17,029 | $1,230,576 | $738,291 | $492,285 |
| 2017 | $16,761 | $1,206,448 | $723,815 | $482,633 |
| 2016 | $15,981 | $1,182,793 | $709,623 | $473,170 |
| 2015 | $15,779 | $1,165,027 | $698,964 | $466,063 |
| 2014 | $14,846 | $1,142,207 | $685,273 | $456,934 |
Agents Affiliated with this Home
-
Thao Dang

Seller's Agent in 2021
Thao Dang
Block Change Real Estate
(408) 972-1367
53 in this area
182 Total Sales
-
Rumana Jabeen

Buyer's Agent in 2021
Rumana Jabeen
KW Advisors
(650) 743-4503
1 in this area
133 Total Sales
Map
Source: MLSListings
MLS Number: ML81852056
APN: 676-17-036
- 3903 Cadwallader Ave
- 2228 Quail Bluff Ln
- 2110 Toryglen Way
- 2886 Urzi Ct
- 3367 Brigadoon Way
- 1725 Silver Glen Ct
- 2242 Lusardi Dr
- 2102 Hillstone Dr
- 1711 Silver Meadow Ct
- 2624 Yerba Vista Ct Unit 348
- 4627 Pacific Rim Way
- 2886 Damico Dr
- 1832 Loch Ness Way
- 3111 White Riesling Place
- 3289 Whitesand Ct
- 1638 Heritage Bay Ct Unit 1
- 3495 Sugarcreek Dr
- 1734 Bagpipe Way
- 3222 Scotch Heather Ct
- 2822 White Acres Dr
- 2687 Sycamore Grove Place
- 2693 Sycamore Grove Place
- 2681 Sycamore Grove Place
- 2690 Sequoia Creek Dr
- 2696 Sequoia Creek Dr
- 2684 Sequoia Creek Dr
- 2675 Sycamore Grove Place
- 2699 Sycamore Grove Place
- 2690 Sycamore Grove Place
- 2696 Sycamore Grove Place
- 2684 Sycamore Grove Place
- 2702 Sequoia Creek Dr
- 2678 Sequoia Creek Dr
- 2705 Sycamore Grove Place
- 2702 Sycamore Grove Place
- 2678 Sycamore Grove Place
- 2672 Sequoia Creek Dr
- 2669 Sycamore Grove Place
- 3838 Sequoia Creek Ct
- 2708 Sycamore Grove Place
