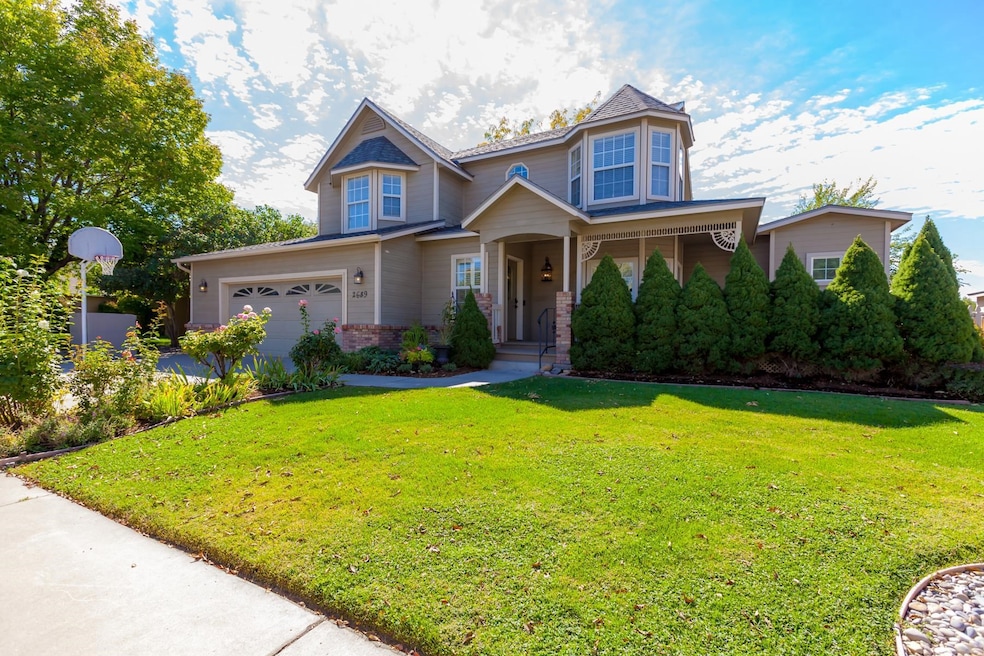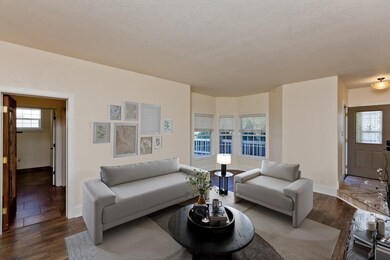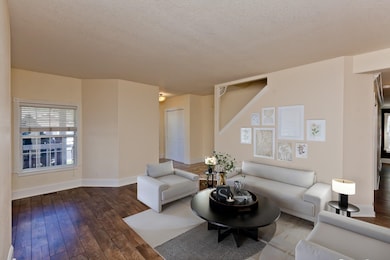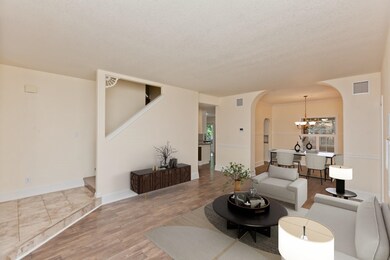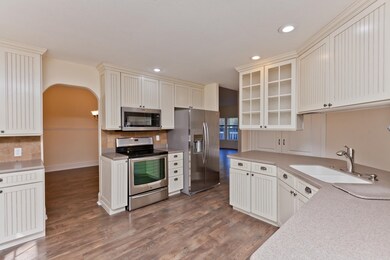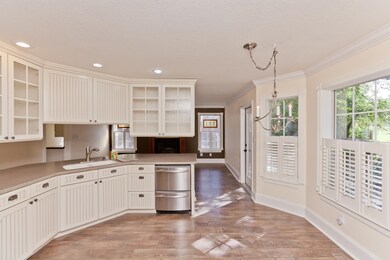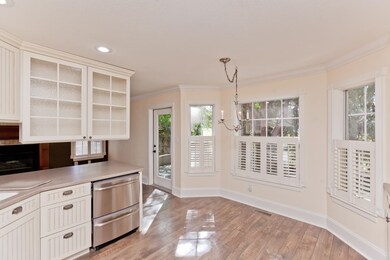
2689 Dane Ln Grand Junction, CO 81506
North Grand Junction NeighborhoodHighlights
- Two Primary Bedrooms
- Main Floor Primary Bedroom
- Formal Dining Room
- Family Room with Fireplace
- Den
- 2 Car Attached Garage
About This Home
As of April 2025This spacious and versatile home in the desirable Alpine Meadows neighborhood offers over 3,000 square feet of thoughtfully designed living space, perfectly balancing comfort, functionality, and flexibility. With five bedrooms and four bathrooms, this two-story home has room for everyone. Both the main and 2nd level have primary bedrooms with bathrooms. The upstairs level features four generously sized bedrooms, including a spacious primary suite complete with a luxurious soaking tub, walk-in closet, and private bath. The additional upstairs bedrooms share a well-appointed bathroom, ensuring convenience for family or guests. On the main level, the home offers multiple living areas to suit your needs, including a formal living room, a cozy family room with a gas fireplace adjacent to the kitchen, and a versatile flex space perfect for a mother-in-law suite, guest quarters, or home office. The eat-in kitchen boasts abundant counter space and storage, while the separate dining room provides an exclusive space for formal gatherings and special occasions. Step outside to find a patio that connects to an enclosed sunroom, offering a bright and relaxing space to enjoy year-round, whether entertaining or unwinding at the end of the day. The two-car garage and low-maintenance backyard round out the exterior amenities. This home has been updated for modern living with newer LTV flooring, a new roof (2022), new central A/C, and a new hot water heater. All bathrooms feature elegant granite tile countertops and stylish finishes, adding a touch of sophistication to this functional home. Designed with family and flexibility in mind, this home’s layout and flow make it perfect for daily living and entertaining. Whether hosting gatherings, relaxing by the fireplace, or enjoying the privacy of multiple living spaces, this home adapts effortlessly to your lifestyle. Don’t miss this exceptional opportunity in a prime Grand Junction location.
Last Agent to Sell the Property
RE/MAX 4000, INC License #FA40026617 Listed on: 02/04/2025

Home Details
Home Type
- Single Family
Est. Annual Taxes
- $2,649
Year Built
- Built in 1992
Lot Details
- 8,276 Sq Ft Lot
- Privacy Fence
- Chain Link Fence
- Xeriscape Landscape
- Front and Back Yard Sprinklers
HOA Fees
- $38 Monthly HOA Fees
Home Design
- Stem Wall Foundation
- Wood Frame Construction
- Wood Siding
Interior Spaces
- 2-Story Property
- Ceiling Fan
- Gas Log Fireplace
- Window Treatments
- Family Room with Fireplace
- Living Room
- Formal Dining Room
- Den
Kitchen
- Eat-In Kitchen
- Electric Oven or Range
- Microwave
- Dishwasher
- Disposal
Flooring
- Carpet
- Laminate
- Tile
Bedrooms and Bathrooms
- 5 Bedrooms
- Primary Bedroom on Main
- Double Master Bedroom
- Walk-In Closet
- 4 Bathrooms
- Walk-in Shower
Laundry
- Laundry on main level
- Dryer
- Washer
Parking
- 2 Car Attached Garage
- Garage Door Opener
Outdoor Features
- Open Patio
Schools
- Pomona Elementary School
- West Middle School
- Grand Junction High School
Utilities
- Refrigerated Cooling System
- Hot Water Heating System
- Programmable Thermostat
- Irrigation Water Rights
- Septic Design Installed
Community Details
- Visit Association Website
- Alpine Meadows Subdivision
Listing and Financial Details
- Assessor Parcel Number 2701-351-46-013
- Seller Concessions Offered
Ownership History
Purchase Details
Home Financials for this Owner
Home Financials are based on the most recent Mortgage that was taken out on this home.Purchase Details
Similar Homes in Grand Junction, CO
Home Values in the Area
Average Home Value in this Area
Purchase History
| Date | Type | Sale Price | Title Company |
|---|---|---|---|
| Special Warranty Deed | $675,000 | Colorado Title & Closing Servi | |
| Deed | $141,200 | -- |
Mortgage History
| Date | Status | Loan Amount | Loan Type |
|---|---|---|---|
| Open | $525,000 | New Conventional | |
| Previous Owner | $455,000 | New Conventional | |
| Previous Owner | $345,000 | New Conventional | |
| Previous Owner | $320,000 | New Conventional | |
| Previous Owner | $35,000 | Unknown | |
| Previous Owner | $274,562 | Unknown | |
| Previous Owner | $20,000 | Credit Line Revolving | |
| Previous Owner | $222,004 | Unknown | |
| Previous Owner | $196,000 | Unknown | |
| Previous Owner | $45,004 | Unknown | |
| Previous Owner | $43,083 | Unknown | |
| Previous Owner | $141,000 | Unknown |
Property History
| Date | Event | Price | Change | Sq Ft Price |
|---|---|---|---|---|
| 04/17/2025 04/17/25 | Sold | $675,000 | -2.2% | $212 / Sq Ft |
| 03/12/2025 03/12/25 | Pending | -- | -- | -- |
| 02/04/2025 02/04/25 | For Sale | $689,947 | -- | $217 / Sq Ft |
Tax History Compared to Growth
Tax History
| Year | Tax Paid | Tax Assessment Tax Assessment Total Assessment is a certain percentage of the fair market value that is determined by local assessors to be the total taxable value of land and additions on the property. | Land | Improvement |
|---|---|---|---|---|
| 2024 | $2,649 | $38,200 | $6,720 | $31,480 |
| 2023 | $2,636 | $38,200 | $6,720 | $31,480 |
| 2022 | $2,356 | $33,590 | $5,560 | $28,030 |
| 2021 | $2,367 | $34,560 | $5,720 | $28,840 |
| 2020 | $1,927 | $28,830 | $5,360 | $23,470 |
| 2019 | $1,823 | $28,830 | $5,360 | $23,470 |
| 2018 | $2,043 | $29,440 | $5,040 | $24,400 |
| 2017 | $2,039 | $29,440 | $5,040 | $24,400 |
| 2016 | $1,696 | $27,540 | $5,170 | $22,370 |
| 2015 | $1,721 | $27,540 | $5,170 | $22,370 |
| 2014 | $1,554 | $25,030 | $4,780 | $20,250 |
Agents Affiliated with this Home
-
Janice Burtis

Seller's Agent in 2025
Janice Burtis
RE/MAX
(970) 270-4444
44 in this area
154 Total Sales
-
Beth Rubalcaba

Buyer's Agent in 2025
Beth Rubalcaba
COLDWELL BANKER DISTINCTIVE PROPERTIES
(970) 270-9133
7 in this area
59 Total Sales
Map
Source: Grand Junction Area REALTOR® Association
MLS Number: 20250432
APN: 2701-351-46-013
- 778 Jordanna Rd
- 766 Continental Ct
- 795 Jordanna Rd
- 807 La Paz Ct
- 2683 Paradise Way
- 2695 Wilshire Ct
- 811 Lanai Dr
- 749 Golfmore Dr
- 744 Centauri Dr
- 745 Golfmore Dr
- 814 Tahiti Dr
- 2656 Paradise Way
- 773 Old Orchard St
- 717 Pacific Dr
- 2666 Paradise Dr
- 2720 Caribbean Dr
- 831 Bermuda Ct
- 2756 Crossroads Blvd
- 2612 Partridge Ct
- Lot 1 Maroon Creek Ct
